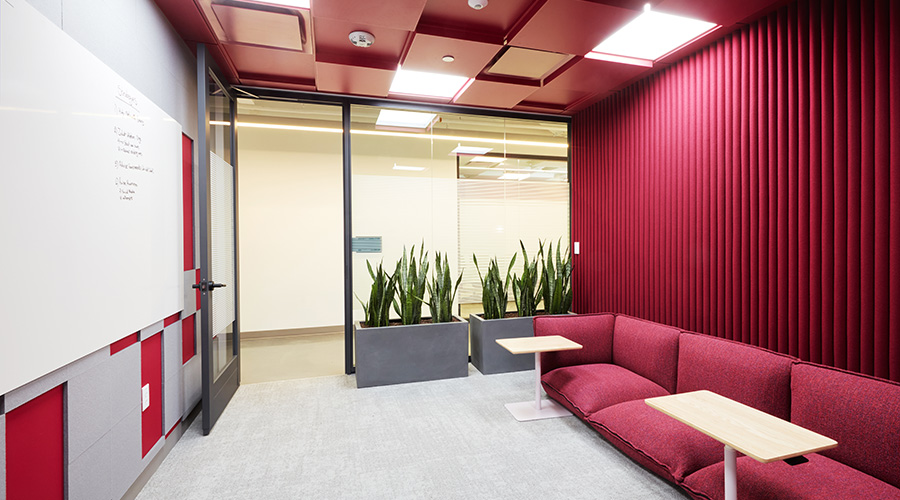High Level Challenge: Chilled Water Plant Replacement In High-Rise Office Penthouse
OTHER PARTS OF THIS ARTICLEPt. 1: This Page
The HVAC project at 1350 I St. N.W., in the heart of the downtown Washington, D.C. business district, was a high-level challenge: replacing the entire chilled water plant and motor control center in the penthouse of a 12-story, fully occupied class A office building on the corner of 14th and I Streets N.W.
Construction was performed during the winter months, beginning in late November, when the ambient air temperature allowed for reduced building cooling demand. To ensure that the chilled water systems remained operational, it was critically important for phasing plans to be closely coordinated with the project’s architect/engineer, KTA Group, and with the building engineer and building management.
According to Curtis Keith, project manager, Shapiro & Duncan, Inc., the general contractor on the project, “Our toughest challenge was keeping this fully-occupied building operational 24/7 and avoiding any tenant disruptions during construction.”
The scope of work included replacement of two 600-ton water cooled chillers, one 150-ton water cooled chiller, two 2-cell cooling towers, additional structural steel, new hydronic piping, one waterside economizer heat exchanger, and eight base-mounted pumps with associated accessories (including new 4-inch-high concrete housekeeping pads). Also included in the scope of work were:
• A new chemical water treatment system and heat tracing
• Air separator
• Expansion tank
• New motor control center
• New electrical distribution
• Two refrigeration exhaust fans and duct work
• Nine new replacement air handlers (each with an electric duct heater)
• Two fan coil units
• One split system heat pump and condenser
• Thermal insulation
• Air and water balancing
• Installation of a new central plant control system integrated with the existing building management system
• Addition of a mini split system to the elevator machine room.
Says Keith, “To complicate matters, we had to test run the 600-ton and 150-ton water cooled chillers, associated pumps and cooling tower on site to make sure they could be successfully brought on line and operational before the last existing chiller, pumps and cooling tower were taken off line and removed.”
A building information modeling (BIM) system was used both for exterior construction of the cooling towers and for interior work in the mechanical room. Then, using the BIM programs, many of the pipe sections and valve assemblies were prefabricated.
“Our BIM team would come out to the site and take measurements, go back to the office and build the model,” says Keith. “The BIM model would be sent to our field superintendent for review and approval prior to sending it to the fabrication shop. Once these components were fabricated, they were put on a truck for delivery to the site.”
At the job site, a crane was used to lift everything up to roof. To minimize traffic disruptions in downtown D.C.’s main office building corridor, all equipment load transfers and equipment lifting were scheduled over weekends. Crane placement and staging required lane closures on both 14th Street and I Street.
Throughout the renovation, the building remained on-line and with sufficient cooling capacity to meet the off-season demand loads.
Mark W. Drury is vice president, business development, at Shapiro & Duncan, which provides mechanical construction, design-build and traditional projects, as well as equipment replacement and 24/7 service in the Washington, D.C. metropolitan area.
Related Topics:











