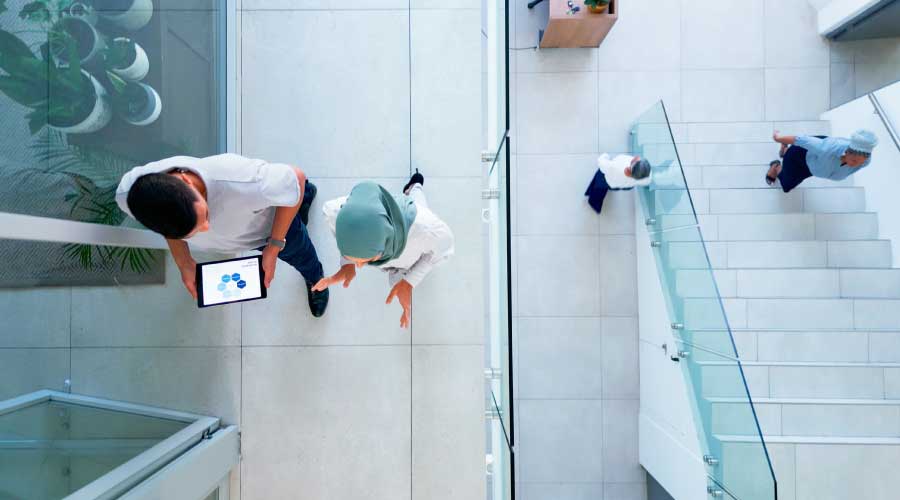Collaborative, Open Office Design Will Be Prototype For Law Firm Ballard Spahr
OTHER PARTS OF THIS ARTICLEPt. 1: This Page
The new office of Ballard Spahr LLP does not look like your father’s law firm. That’s precisely the point of the 200,000-square-foot renovation of Ballard Spahr’s largest office, located in Philadelphia. The design transformation establishes a more collaborative, quality-driven space than its previous office.
The open workplace design will serve as a prototype for Ballard Spahr’s offices around the country. It’s an outside-the-box design for one of the largest law firms in the country, which has over 500 lawyers specializing in more than 40 practice areas. The office space works smarter and harder, matching the energy of the firm’s ongoing growth. The large-scale renovation is the law firm’s first since moving into the BNY Mellon Center, a 54-story skyscraper, two decades ago. The redesigned space is an amenity-rich workplace that is flexible and interactive. In addition to the contemporary design, the office offers great visual appeal, natural light, and panoramic views of the city.
With the lease renewal rapidly approaching, Ballard Spahr realized that it had an opportunity to realign its approach and culture with its physical environment. The previous space was designed during a time when the practice of law was very different, and law firms tended to be highly cellular, structured places. The new design radically re-envisions the law firm’s headquarters through changes to space allocation, and also improves the quality of the interior environment.
Ballard Spahr’s new design encourages employees to move around and offers more opportunities for direct interaction. The office is 20 percent smaller than it was before and therefore more efficient, as the firm consolidated its operations from 10 to eight floors. The design increases the elasticity of the office, so it feels bigger and more open, despite the reduction in real estate.
The design set out to transform Ballard Spahr’s “I” space into more “we” space, a step that requires an adjustment for even typically progressive companies, and especially for a law firm. Attorneys’ offices are smaller than in the previous workplace, freeing up more space for shared hubs and lounges. In the renovated office, 65 percent more space is set aside for collaboration and teamwork. With modest individual space reduction, the aggregate savings are repurposed into space appreciated by all the attorneys and staff.
The amenity-rich workplace also creates a greater sense of community. Each floor has a central hub located near a collaborative space and conference room. Amenities include a full conference floor, open lounge spaces and cafés, a “grab and go” concession, a town center, a cafeteria, and a gym on the concourse level.
The designers also created a layout that is easy to navigate. The plan fosters intuitive navigation patterns designed to be environmentally friendly, while logically restructuring the numerous departments. The open plan bench style workstations save energy and require fewer raw materials to build, while letting more light to flow into the interior. Various open and enclosed small meeting spaces integrated throughout each floor support formal, informal, and individual needs.
Many of the design elements promote wellness. The central stair provides connectivity between all eight floors and encourages a healthy alternative to the elevators. Every employee now has direct access to natural daylight and views. Transparent glass partitioning on the conference center and practice floors allows natural light to enter deep within the floors. The glass fronts of the perimeter offices on the practice floors also have a translucent film that allows light penetration while maintaining privacy.
The attorney and paralegal furniture is designed for flexibility and future reconfiguration. Simple screens, rather than panels, define open landscape work zones and have freestanding work surfaces and storage components. The design features an up-to-date, customized benching system and lounge-like seating areas, reflecting a more contemporary work environment. The office has moveable partitions that can be reconfigured to allow maximum flexibility in terms of how the space is used, now and in the future.
In its old space, Ballard Spahr had a surplus of de-centralized support space that had been used for paper and administrative support. The designers reallocated this space — which is no longer needed, as younger attorneys frequently draft their own documents. This “found” space was converted to flexible offices in the building core for temporary or incoming staff, such as summer associates, visiting attorneys, or partners who might be in the office only one day a week.
In post-occupancy surveys, attorneys and support staff responded positively to the design enhancements and their new collaborative office space, saying they felt energized at the end of each day. The law firm’s employees have quickly embraced the design, and they are enjoying their new healthy and efficient workplace.
Anthony Colciaghi, AIA, NCARB, LEED®AP, BD+C, is a principal with Francis Cauffman, an architecture, planning, and interior design firm.
Related Topics:











