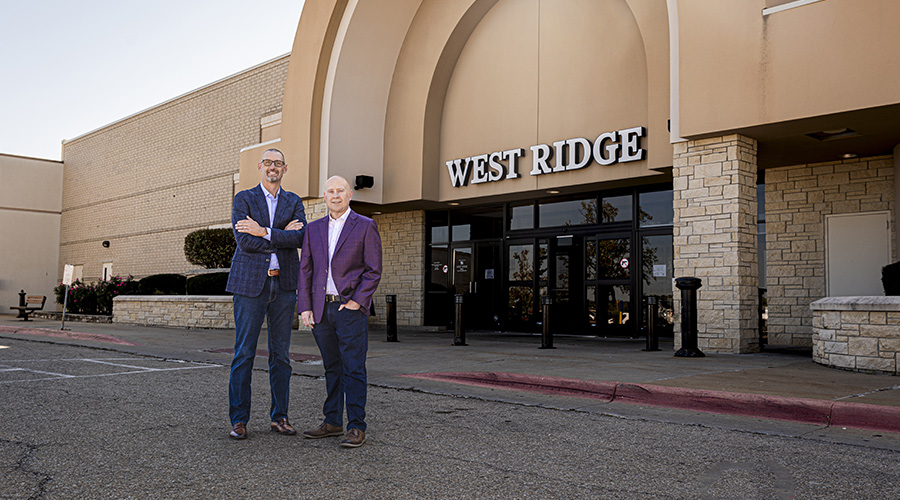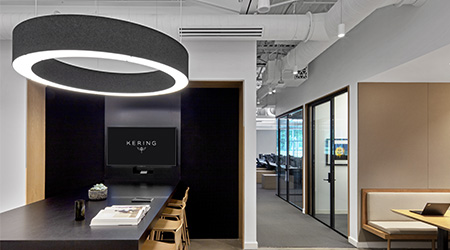 Eric Laignel
Eric LaignelHow to Reduce Noise in Open Offices
Here are some crucial acoustical strategies to keep in mind for open office plans.
Recognizing the need for an expanded, state-of-the-art North American headquarters, global luxury group Kering tasked HLW with creating the company’s new operations hub in a former warehouse in Wayne, New Jersey. Incorporating the existing structure into a Parisian-inspired office design, HLW’s scheme reinforces Kering’s commitment to sustainability and dedication to fostering a high quality-of-life workplace that favors employee individuality.
The building has been transformed into a bright, open office, complete with a host of personal workstations and lounge areas that are all cloaked in natural light. With a mix of collaborative and lounge-style break out spaces, employees can easily work in any environment that best suits their needs. To support collaborative, group-based work, each team was given their own whitebox huddle room to customize the furniture, colors and art, based on their unique style and workflows.
With so much open space and employee collaboration, noise had the potential to be a problem. The team at HLW paid special attention to noise control, utilizing sleek, acoustic lighting and sound panels throughout.
Mixing work
with lunch
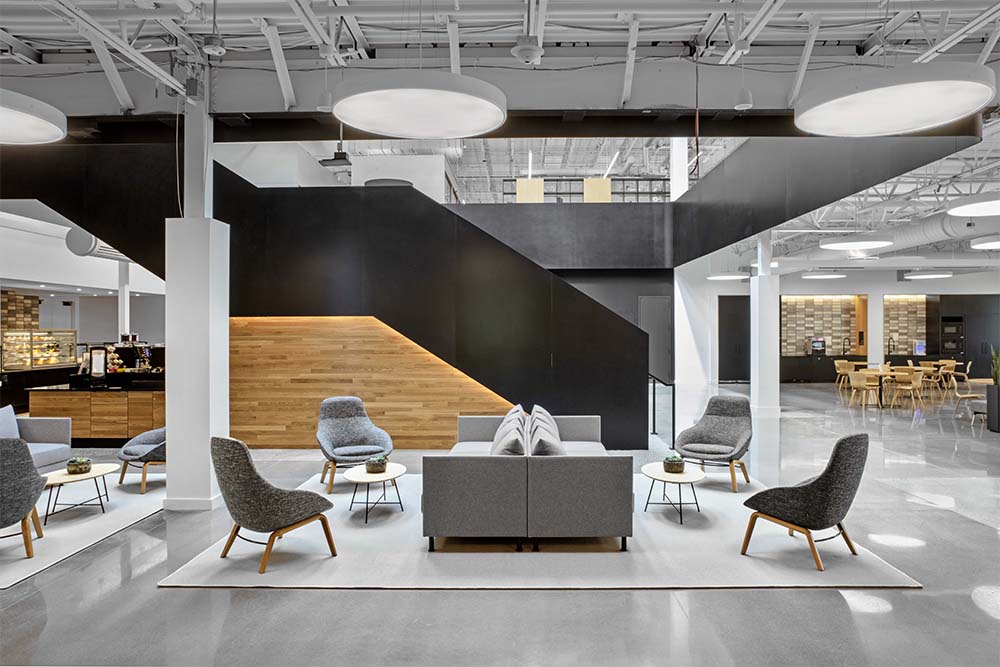 The open office layout blends into the cafe area. To reduce noise, acoustic lighting and pendants were utilized.
Eric Laignel
The open office layout blends into the cafe area. To reduce noise, acoustic lighting and pendants were utilized.
Eric Laignel Privacy please
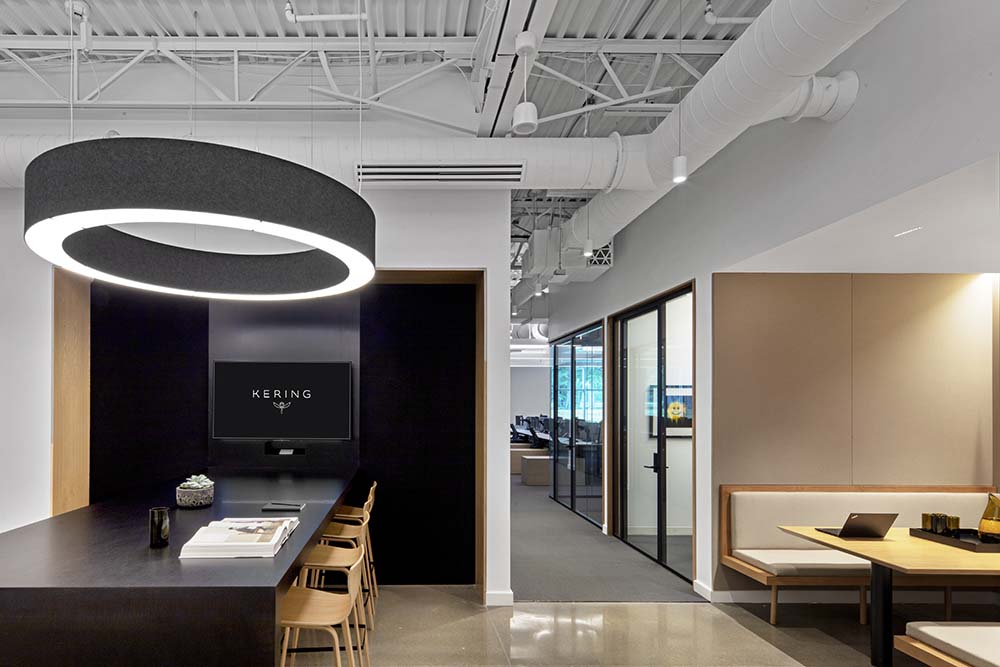 The Kering office features a mix of open workspaces and private huddle rooms. With so much collaboration going on, acoustic wall panels and pendants are used throughout the building. Eric Laignel
The Kering office features a mix of open workspaces and private huddle rooms. With so much collaboration going on, acoustic wall panels and pendants are used throughout the building. Eric Laignel Grand stairway
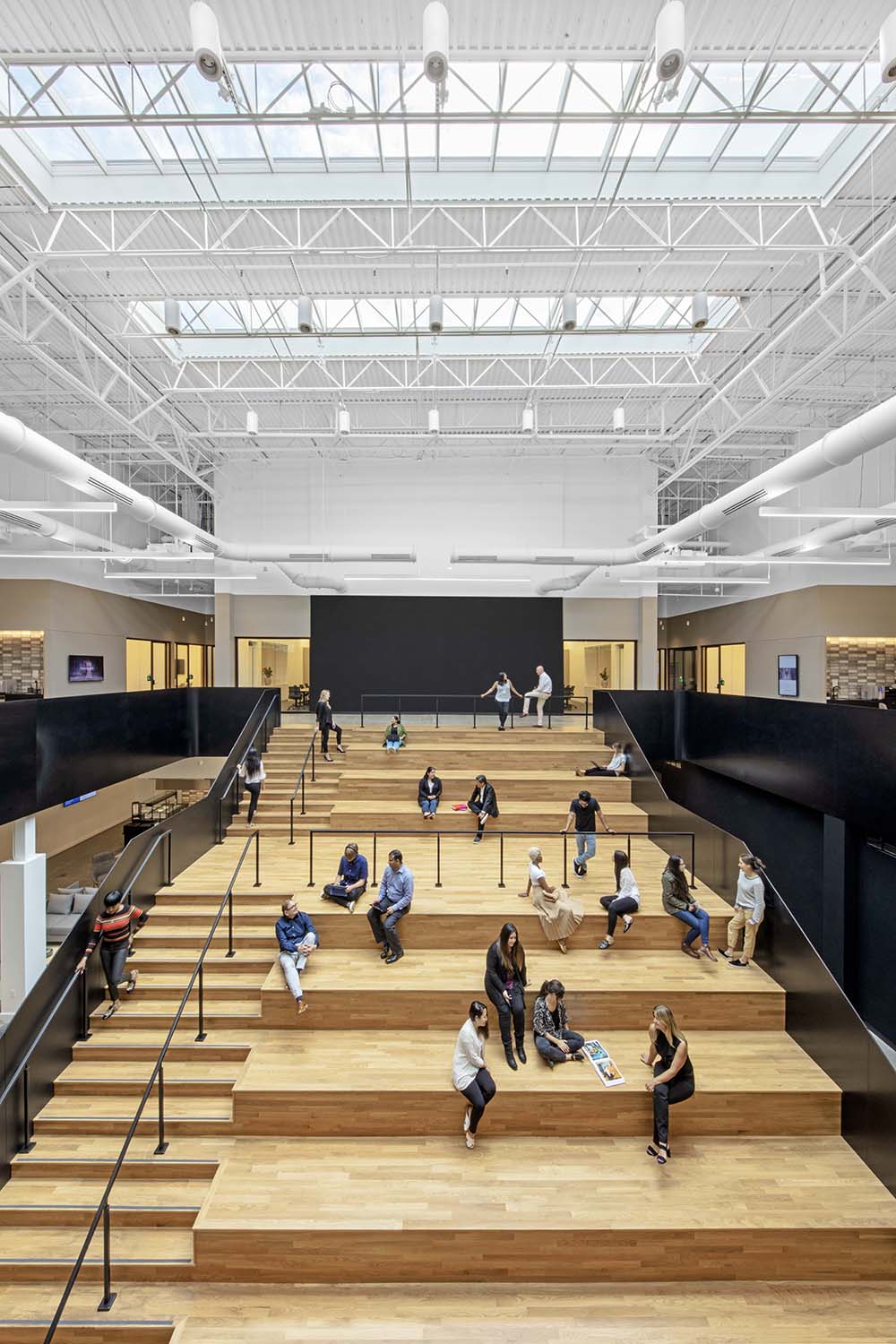 Taking inspiration from the Paris office’s central courtyard, which anchors the flow of the workspace, HLW designed a 50-foot stadium staircase, which leads to a mezzanine level and cascades into the cafe. The staircase provides a fantastic open workspace, but also comes with its own set of noise challenges. Eric Laignel
Taking inspiration from the Paris office’s central courtyard, which anchors the flow of the workspace, HLW designed a 50-foot stadium staircase, which leads to a mezzanine level and cascades into the cafe. The staircase provides a fantastic open workspace, but also comes with its own set of noise challenges. Eric LaignelCollaboration
can be noisy
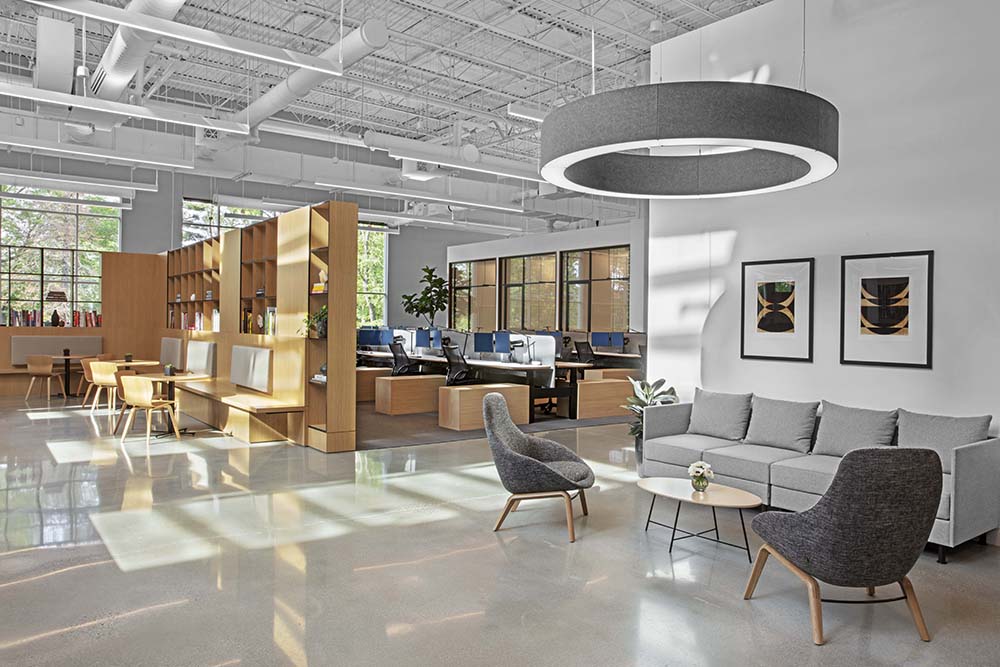 The second floor features large bookshelves and workspaces built along the walls. Acoustic pendants hung from the ceiling help keep conversations quiet and private. Eric Laignel
The second floor features large bookshelves and workspaces built along the walls. Acoustic pendants hung from the ceiling help keep conversations quiet and private. Eric Laignel
Related Topics:













