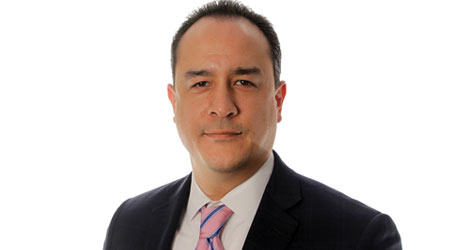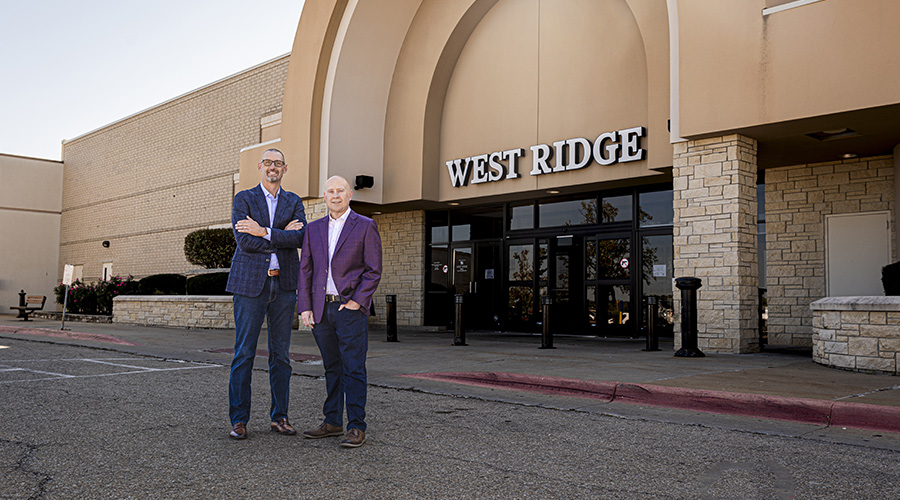How To Maintain Flexibility in Open Office Plans
At Hartford Steam Boiler Inspection and Insurance Company, open office space must be flexible to suit the needs of a variety of types of work.
The Hartford Steam Boiler Inspection and Insurance Company (HSB) has a different take on open office, says Jordan Haynes, HSB’s assistant vice president, real estate and facilities. “We are trying to suit business needs, and those business needs vary,” he says. “For example, a significant portion of our population consists of engineers, so they aren’t necessarily a perfect fit for an open office.”
The company, a subsidiary of Munich Re, is headquartered in a 470,000-square-foot facility in Hartford, Conn.
So Haynes has deployed several different models of open office space. He brings up Floor 13 as one example: The space doesn’t have private offices, and is completely open. But half the floor is meeting space, and half is workstations. “This is a cross between activity-based solutions and a head-down environment,” he says. “The floor is home to multi-discipline project teams, and so we need lots of space for small group collaboration.”
 Jordan Haynes, assistant vice president, real estate and facilities, HSB
Jordan Haynes, assistant vice president, real estate and facilities, HSBHaynes, who often speaks with Chris Walinski, building operations manager, Munich Re, to share ideas, says the major challenge in transitioning to open office is ensuring occupants understand why their space has changed. “The heaviest lift is the change management process,” he says. “We’ve had to develop good will with our end users over the years.”
He says the hybrid nature of much of his space makes his work challenging, but also interesting. “Standards can provide consistency,” says Haynes. “But they present difficulty when we need to tailor custom solutions for particular business needs.” As a result, Haynes spends a lot of time talking with his occupants about what they need. As well, like Walinski, Haynes has dived into health and wellness strategies. “It’s top-of-mind for us,” he says. “Ultimately, real estate is all about talent, so we’re trying to maximize their experience.”
Related Topics:



















