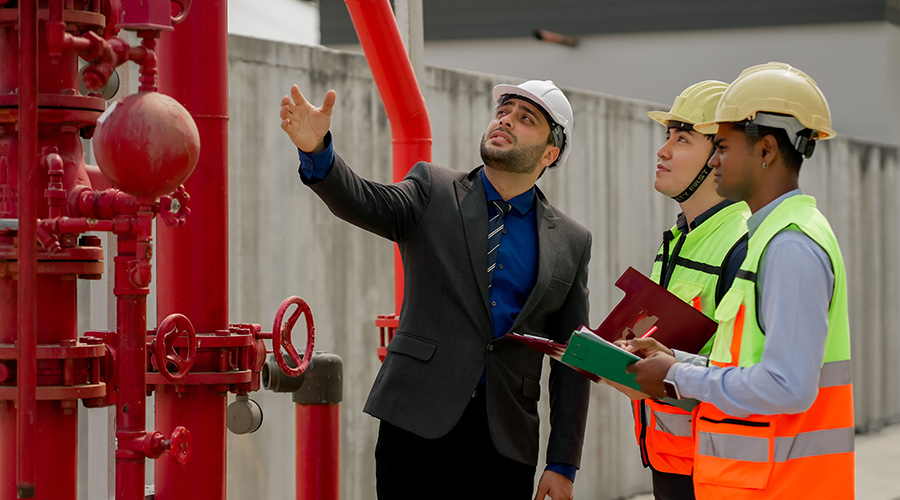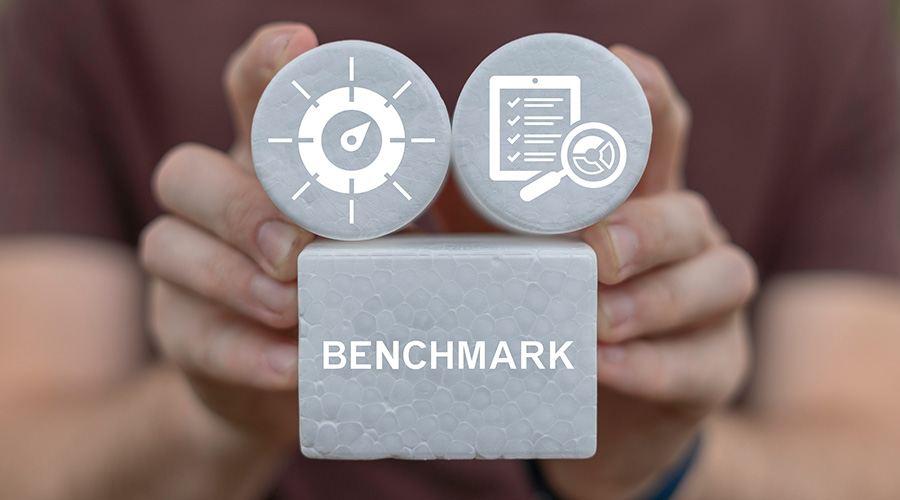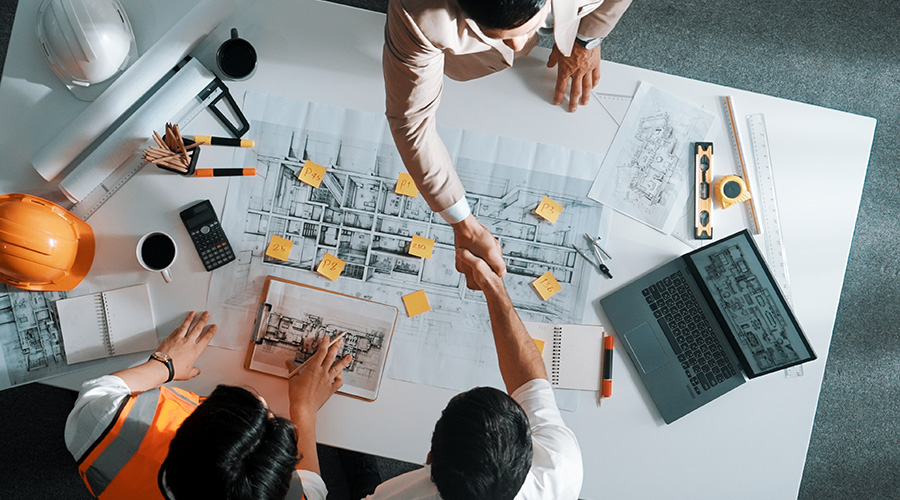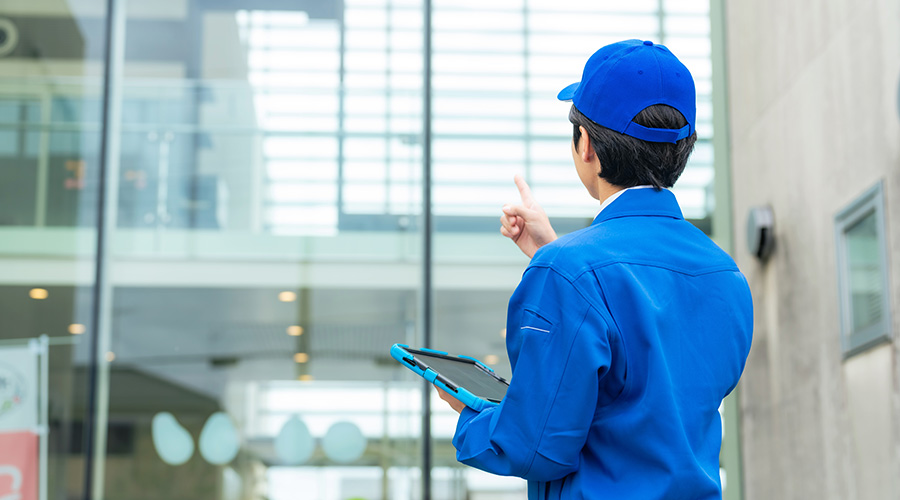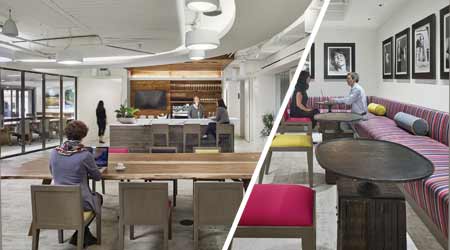 At the Council of Insurance Agents and Brokers in Washington, D.C., a traditional reception desk is replaced with a staffed coffee bar. The flexible space serves as the staff breakroom, facilitates small group discussions, and provides touch-down workspace.Halkin Mason Photography
At the Council of Insurance Agents and Brokers in Washington, D.C., a traditional reception desk is replaced with a staffed coffee bar. The flexible space serves as the staff breakroom, facilitates small group discussions, and provides touch-down workspace.Halkin Mason PhotographyWorkspace Must Build Community
FMs need to provide space that can build a community, i.e. a space that encourages employees to come into an office and stay, rather than telecommuting.
Another force driving design is a desire to create community and create a space that is desirable. When much of work can be done from anywhere, what compels employees to come into the office and want to stay there and be productive? It’s not about creating a hangout space, though that is a component, but rather how to “build a community that individuals want to opt into that’s aligned with the purpose of your organization,” says Joseph White, director of workplace strategy at Herman Miller. The company just completed a two-year study of 13 locations, gathering 600,000 data points for each site, on the nature of work and the workplace.
One aspect of building community is facilitating access to leadership. More and more projects are incorporating flexible layouts that can be configured for multiple uses, one of these being to create a townhall space where the CEO can gather her 300 employees and touch base on the state of the company, update goals, and create a sense of unity. In some companies, there is a desire for this kind of space on a weekly basis, says Post-Marner.
“It would be wonderful if you have a lounge or boardroom with moveable walls off of a reception area where you can do that,” she says. “But even if you have to stand in the open plan work space and do it, that communication is essential because that communication constantly changes in terms of what you’re trying to achieve in terms of profitability.”
It is the rare office that has the square footage to set aside for townhalls and nothing else, so the need is being met with flexible spaces. Open plan helps facilitate this, as well as the use of demountable walls, or stadium-like staircases that can double as seating. These strategies are being deployed at a headquarters for a financial technology firm Post-Marner’s company is working with. “They want to grow and they’re doing well, but they don’t want to loose that scrappiness and collegiality they had when they were 20 people,” she says.
At the headquarters for the Council of Insurance Agents and Brokers in Washington, D.C., designers created a multi-use community-building space by getting rid of the reception area. “In the age of the cell phone, having someone at a front desk didn’t feel productive,” says Josh Hildreth, principal at DMG Interiors. Expecting to grow rapidly in the next few years, a complete redesign to get the most out of the square footage in expensive real estate on Pennsylvania Avenue required pushing the performance of the individual spaces. So, instead of walking into a “funeral parlor waiting room,” people walk into a bright and busy multi-purpose room where a barista at the coffee bar greets them and offers them a beverage.
This entrance/living room space serves as the breakroom for the employees, provides a touchdown workspace for individuals, facilitates small group conversations, and functions as a hip lounge during evening events.
“Every office should have a living room or gathering space that is not just a lobby that people go into, but is something that can be used to benefit the culture of the whole organization,” says Hildreth.
In addition, everybody in the new office was going to be giving up some personal square footage, so the office was designed with luxe homey touches and provides more options for work arrangements: sit/stand desks, bar-height seating at the windowline with views onto the Washington Mall, funky repurposed pallet-trolley sofas still moveable on their original wheels. “If you want to boost productivity, create something that people don’t want to leave,” says Hildreth. “Create spaces that engage the whole person.
Related Topics:







