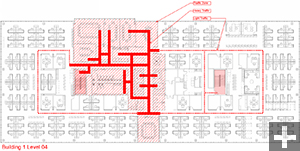Unassigned Private Offices, Workplace Traffic Flow Are Key To Open Office Design
The new RGA workplace balances focus work and knowledge sharing. The keys to success are unassigned private rooms and a carefully planned traffic flow.
For an open office to function with focus workers, there have to be places for workers to visit when heads-down focus work is not possible at their assigned workstations. When 50 percent of the workforce needs four to six hours to get though “War and Peace” as their work, typical alternative work settings can be chaotic. These unassigned private rooms will become future offices and small conference rooms as Baby Boomers retire.

At RGA's headquarters, the "traffic zone" includes areas shared among all departments as well as teaming space within a department. The workplace design directs less traffic to focus work areas.
Click the image above to view the floor plan.
Providing shared private rooms is critical to the RGA plan, but that alone wasn’t enough. What is also essential is the zoning of traffic flows. Traffic flows in an office can promote interaction, just as traffic flow can facilitate sales at a mall. A good mall design is typically a bad traffic flow. It’s no accident that customers have to walk out of their way to get to the next escalator. It forces them to walk past the store at the end of the mall. This is a very good idea for a mall. But it’s not such a good thing for an employee who cannot tolerate disruption. A good traffic flow for focus work is like a cul de sac in a private neighborhood; there is no one circulating past the front door who is not coming to see the person who lives there.
To understand the traffic flow at RGA, remember that a good workplace has many different types of space: restrooms, coffee bar, vending areas, work/copy rooms, vertical circulation (elevator and stair), conference rooms that can be scheduled, and places and rooms that are not scheduled but available to be used when needed (socialization, collaboration, and focus work areas). Some of those elements — the restrooms, coffee bar, vending area, scheduled conference rooms, elevators and maybe one stair, an open conference zone, and work/copy area — can be located outside the neighborhood. But employees cannot be asked to travel too far for a stair, work/copy area, or unassigned private room.
At RGA headquarters, the core and shell design was used to locate conference rooms that can be used by any employee outside the “private neighborhood.” These shared conference rooms were placed next to elevators, copy areas, and other public spaces to avoid disrupting employee workstations. This arrangement avoids prompting travel through other departments.
Within department’s neighborhood, team meeting spaces are located in the team area. By contrast, all RGA team meeting spaces are located in common areas away from focus work settings. Unassigned private focus rooms are located in a cul de sac, so to speak, out of the main flow of traffic. (See floor plan.)
In the new RGA workplace, lower panel heights help increase focus work. The lower panel allows you to make eye contact. Making eye contact is the key to keeping disruption down. It’s the library effect: A person comes out of the work/copy room, sees people doing focus work, and stops talking.
Bob Dunn, LEED AP BD+C, is with St. Louis-based Fox Architects. He can be reached at bdunn@fox-arch.com. Fox Architects has been RGA’s architect for more than 23 years.
Related Topics:













