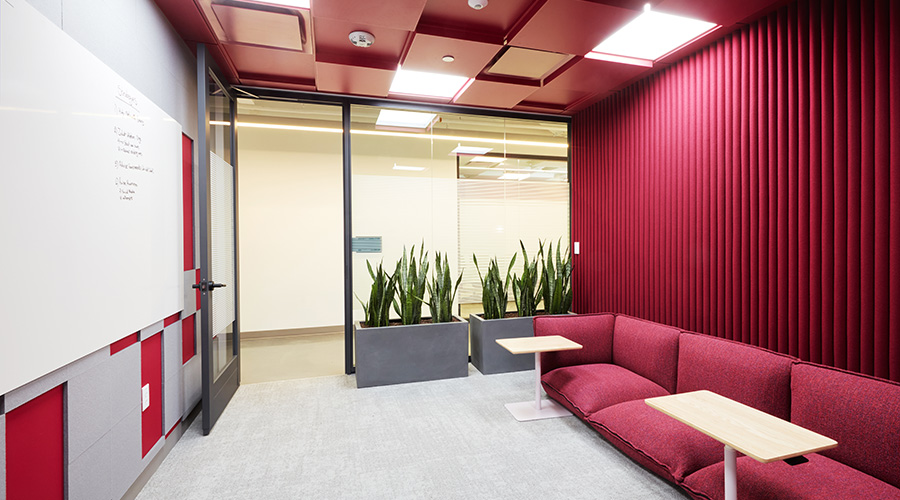RGA Headquarters Balances Focus Work With Knowledge-Sharing
It’s hard for a company to face the fact that its existing space has become a warehouse for people. But it’s not an uncommon situation: A company grows out of its existing space, but hasn’t yet come up with a plan to address the problem. The result is that its buildings, even if initially well designed, effectively become warehouses for people. Like most companies in that situation, Reinsurance Group of America, Incorporated (RGA), never thought of its headquarters as a warehouse for its people. But once it faced that fact, its leadership realized that the company would need a new headquarters to give it the right workplace, one that balanced the need for focus work and knowledge-sharing.
RGA is one of the largest global providers of life reinsurance, with approximately $2.9 trillion of life reinsurance in force and assets of more than $40 billion. The reinsurance calculations at the heart of its business are the equivalent of reading a mathematical word problem as long as the book “War and Peace.” That makes focus work very important to RGA. In fact, fifty percent of RGA employees require a high level of focus work and almost all
RGA employees require some level of focus work. That fact was an important consideration in the design of the new RGA headquarters. Demographic factors were also crucial. For example, 75 percent of the company’s most knowledgeable workers are over age 45. And 25 percent of the existing workforce will be responsible for 75 percent of the work in 10 years. Thus, it was a business priority for the workplace to promote the sharing of knowledge by RGA’s most experienced workers before they retire.
“Focus work” does not mean “privacy” and it is not meant to be interchangeable with the words “private office.” Though people in general may be able to focus better in a private office, the ability to interact and to share that knowledge with others is lost in a workplace of all private offices. A good workplace design has spaces that employees can socialize in. (One reason socialization is needed is to build trust among coworkers of different generations). A good workplace design also has spaces that employees can collaborate in. Finally, a good workplace design has spaces that employees can focus in — for example, to process the information received in the last meeting, before the next meeting starts.
RGA’s existing workplace fell short when it came to space for socialization and collaboration. Right after RGA occupied their old headquarters, the company acquired a large number of employees. The increase in staff could not have been planned. What happened to the existing workplace is that conference rooms became offices, and informal “social” meeting spaces became scheduled conference rooms. What had been a healthy balance of conference chairs to employees became an unhealthy lack of conference space, with no real socialization space..
The new workplace had to solve that problem. Built on a 17-acre site, the 405,000-square-foot stone, glass, and steel headquarters has two five-story towers that are linked by a two-story atrium, lobby and amenities bar, which features 10,000 square feet of training facilities; a 7,500-square-foot fitness center; a 20,000-square-foot café, kitchen, and servery; a 500-seat cafeteria; and a 700-seat space that can function as anauditorium. Fox Architects was the building design consultant and interior architect on the new headquarters. Gensler was the core and shell project architect. Clayco was the design-builder.
Related Topics:












