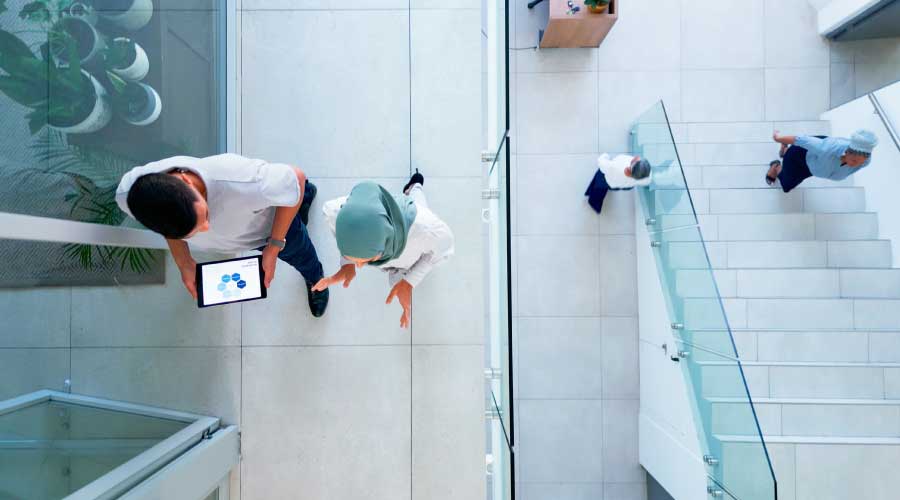Designers Focus on Color, Style for Interior
On the interiors, the architects worked closely with the client, whose love of new forms and materials and bold colors influenced the design. Taking advantage of the double height space, the atrium lobby features a koi pond, a 70,000-gallon saltwater fish tank and a water wall composed of 30 inch by 20 inch grooved granite panels. Floating over the space are custom free form fiberglass mobiles. The colorful, contemporary lobby seating area is one of seven such areas throughout the facility.
The sculptural glass and metal staircase leads to the second level office area where the simple white walls and black flooring create a frame for multi-colored dividing walls. Bold, brightly painted forms define the various work and relaxation spaces. The environment is a study in color, over 30 different hues were used, and forms, including beams that recall airplane wings, providing a lively backdrop for comfortable and efficient workstations and a showcase for the client's eclectic art collection.
While the warehouse is not as colorful as the offices, it is just as efficient employing wire guided forklifts and robots to expedite the operations in the high stacked, narrow aisles that hold one million different kinds of parts adding up to 14 million airplane parts total — from screws to jet engines. Access and accuracy are critical in this high volume business where every bar-coded piece must be traceable to the original equipment manufacturer and national carriers; Unical's new warehouse space more than meets the requirements.
For the renovation for the contractor choose a design/build approach for the MEP and all building systems were updated. The decision was made to use simple cost-effective systems that would be easy to maintain. For the warehouse lighting efficient T5 fluorescents were selected and standard package units with programmable thermostats were specified for the HVAC system. Because of the all of the water features in the office areas, a dehumidification system was installed. Smart sensor irrigation was part of the new landscaping program.
Over the last few months final details have been addressed including the arrival of new office furnishings and the installation of 100 video screens throughout the spaces. Exercise equipment and games are in, but the 9-hole mini-golf in still being developed.
The transformed space is now being used and enjoyed by Unical employees and Industry Manufacturers Council in the City of Industry has recognized the repositioned building. This summer the organization presented Unical with the 2011 City Beautification Award, a program honoring companies that have renovated existing facilities in the hard-working town's industrial parks.
Dale M. Malcolm is a founding principal of Withee Malcolm Architects in Torrance, California, where he leads the firm's industrial and commercial practice.
Related Topics:












