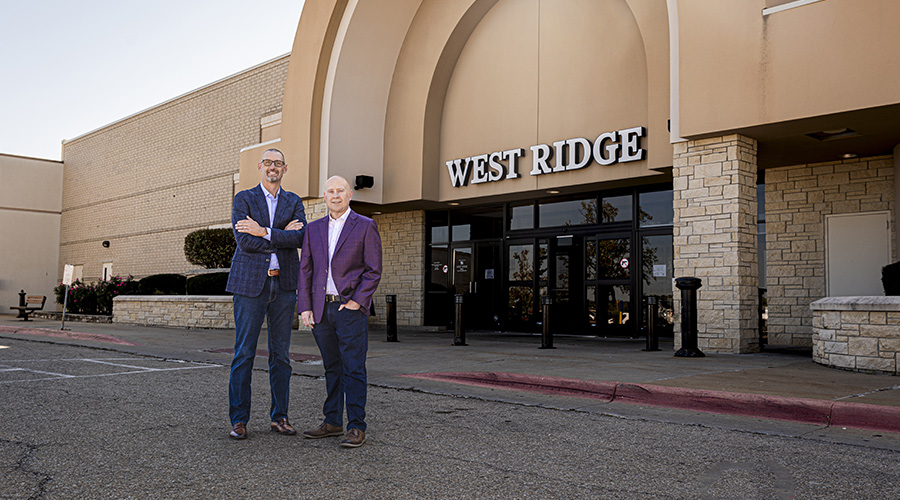Unical Aviation, Inc.: Transforming a Non-descript Warehouse Into a First-class Workplace
The City of Industry, a Los Angeles County suburb, is home to over 2,500 businesses and 80,000 jobs, but only 219 residents. It is a powerhouse industrial location close to major markets, with favorable land cost and rents, access to freeway, rail, and air transportation, within 41 miles of the ports of Los Angeles and Long Beach, and proximate to a diversified labor pool and adequate housing in a wide range of prices.
When Unical Aviation, Inc., one of the top aviation parts brokers in the field, began looking for a larger home for their growing enterprise, they discovered that most of the new, large-scale warehouses were located in the Inland Empire, 20 to 30 miles further east than their employee population. They opted for a former Circuit City warehouse in the City of Industry, taking a lease with an option to buy on the property. The 550,000 square foot facility offered space for current warehouse and office functions, shop space, room for expansion and the opportunity to create working environment that reflected the spirit and values of the company.
Aviation parts supply is literally a "nuts and bolts" business that demands a 24/6 operation to service clients worldwide. With "Performance that speaks for itself" as a guiding philosophy, company management believed that a light, bright, well designed and well equipped facility would help them recruit and retain a dedicated, hard working staff. The newly renovated headquarters is testament to that belief.
Adapting the dated, bare bones warehouse to accommodate 40,000 square feet of new executive office space, 20,000 square feet of shops, laboratories and testing operations, as well as lunch, exercise, and game rooms, and even a quiet space for yoga or contemplation, required the complete reconfiguration of the what had been a small entry and front office mezzanine space and system updates to the entire building including the 436,000 square feet of warehouse.
On the exterior of the building, the addition of multiple windows and a distinctive glazed entry radically updated the appearance of the building. Parking spaces were removed to create an open, outdoor, green-space adjacent to the executive office areas and the entire site was re-landscaped for both visual and ecological impact.
Related Topics:












