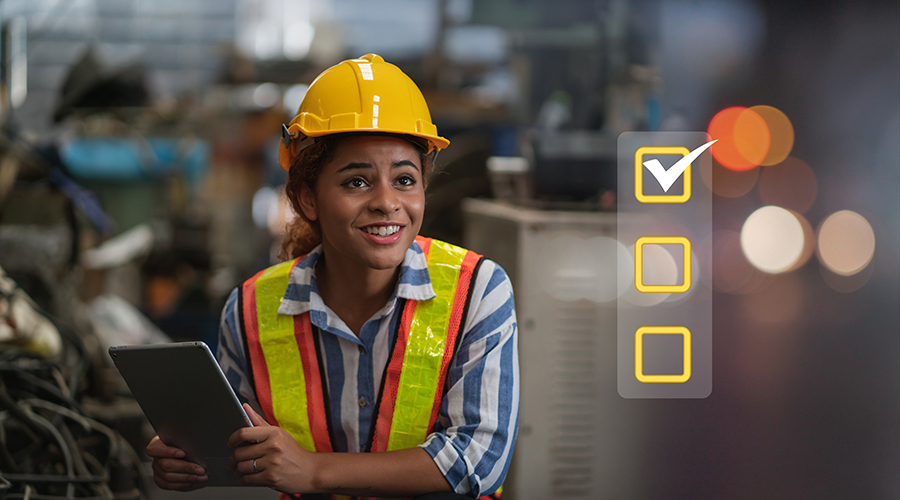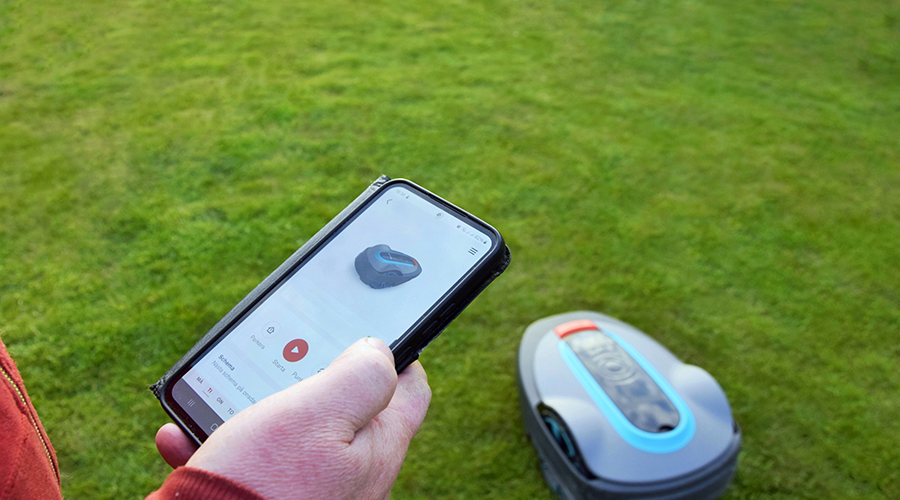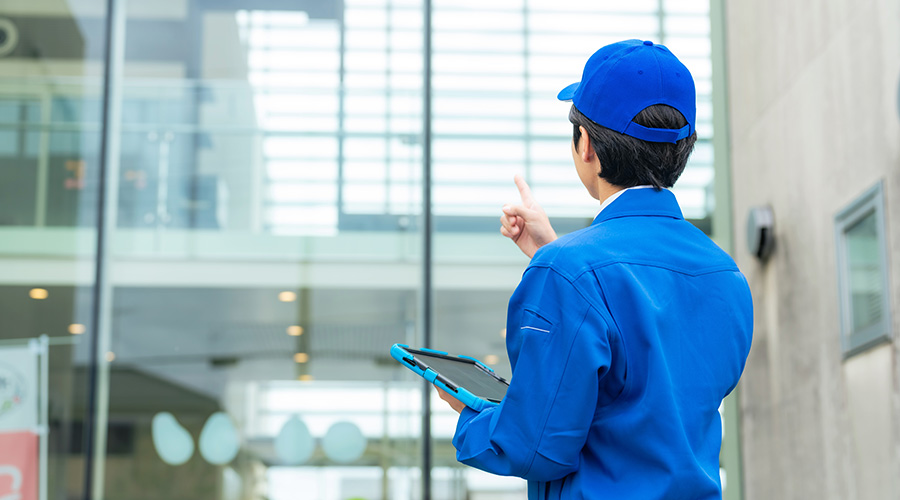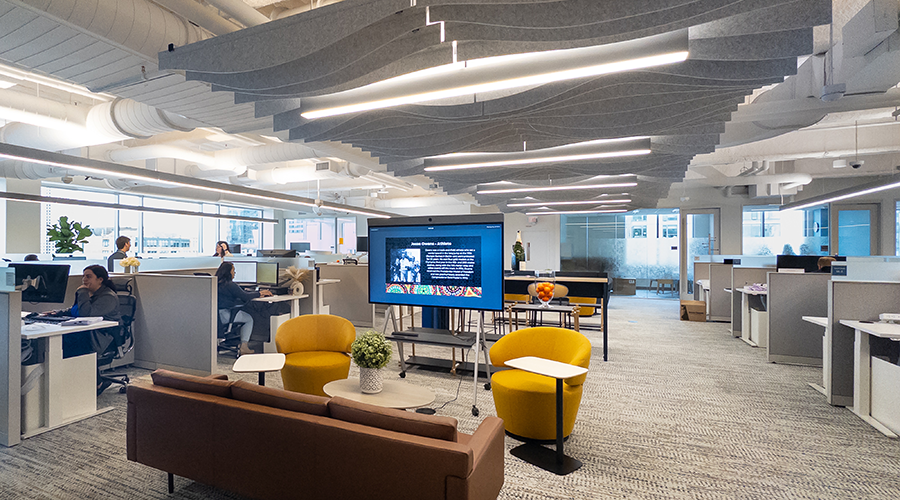Work on California State Office Buildings 8 and 9 Goes Beyond Green
A newly remodeled plaza and the new two-story 7,800-square-foot lobby now link the two towers together, providing a single, secure point of entry and focal point for the complex.
The tower’s existing steel and concrete structural frame was reinforced using today’s seismic engineering practices, including the addition of large liquid-filled dampers on every floor that act as shock absorbers for each tower.
Though most of the work was done using the existing structure, an exit pressurized stairwell was added to both buildings to comply with current high-rise building standards.
With these improvements, enough of the building’s rich history remains to remind the community and employees alike of its original heritage. Washed from top to bottom, the post-modern exterior concrete and glass façade again rise majestically to the sky, marble floors and terrazzo wall panels have been restored and polished back to their former brilliance, and the restored original high-speed elevators quickly currier their occupants about their daily business.
These “new” office buildings now also offer modern kitchen and dining facilities, a fully equipped daycare center, a 300-seat auditorium, a new fitness room with adjoining locker and indoor bike storage facilities, and a variety of other spaces ranging from rooms designed with the flexibility to serve multiple purposes to many people down to rooms offered as a quiet space for only one person needing a break from the work day.
To complete the transformation, the old fountain in the main plaza, for many years the signature cornerstone of the two towers, is again offering its sounds and atmosphere to all, whether walking by on the street or taking respite in the afternoon shade. And with that, a new life for these grand buildings has begun.
Related Topics:












