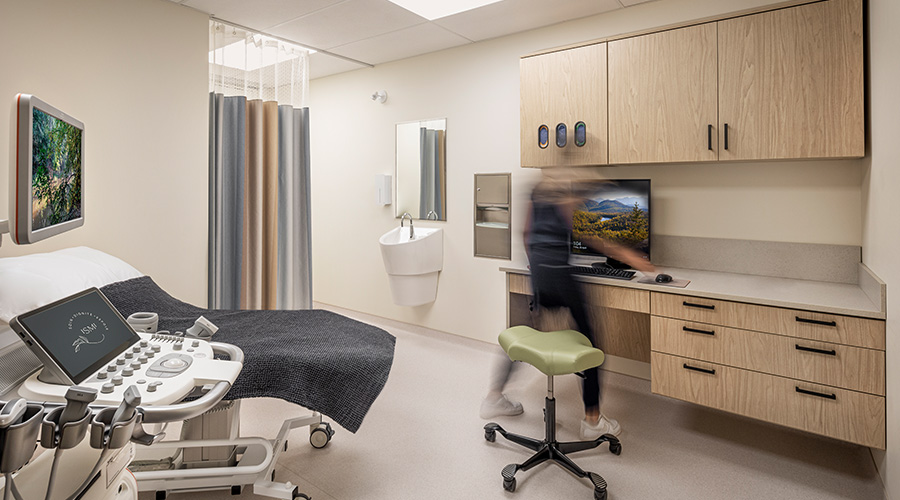
Medical Center Upgrades Ceiling Panels for Acoustic Performance
Institute for Specialized Medicine & Intervention used Rockfon Medical Plus acoustic stone wool ceiling panels. January 26, 2024
The Institute for Specialized Medicine & Intervention (ISMI) provides underserved women, transgender, immigrant and other patients with compassionate, accessible, specialty medical care. HOK designed ISMI’s new 4,100-square-foot (380-square-meter) clinic in Kirkland, Quebec, as a spa-like, patient-centered experience.
Supporting this modern, comforting, healing environment, HOK specified Rockfon Medical Plus acoustic stone wool ceiling panels for all ISMI’s treatment rooms. Focused on providing a stress-free setting, these rooms are where patients receive their most intimate care for breast and prostate cancer, pain management, pediatric ultrasound, and other screening and treatment procedures.
For the ISMI clinic’s interior build-out, New England Gypsum supplied Design Acoustics, Inc. with Rockfon Medical Plus ceiling panels and installed the panels in Chicago Metallic suspension systems.
ISMI’s neutral, modern aesthetic also is conveyed with the white, smooth surface of Rockfon’s stone wool ceiling panels. Beyond appearance, the acoustic ceiling tiles support the Institute's clinical requirements and best-level acoustic performance.
ISMI’s mission-driven pillars of care, dignity and hope inspired HOK’s design with a body-positive, confident, warm, mindful, hospitality-like atmosphere. Natural materials and biophilic elements, such as the stone wool ceiling panels and living plant walls, tether patients to their surrounding environment and community. In the treatment rooms, serenity, comfort and wellness are prioritized. Each room features individualized controls to adjust temperature and lighting, and optimized acoustics with Rockfon’s sound-absorbing ceiling panels.
“For our client, the objective was for everyone who comes to the Institute for Specialized Medicine & Intervention (ISMI) to leave better than when they came – this needed to be true of the staff as well,” says HOK.
“A lot of people coming to this clinic find out that they have cancer or need some kind of treatment that’s going to be particularly painful, like surgery or chemotherapy, so the space and brand needed to reflect a sensitivity toward the emotions accompanying that experience,” says Bethany Foss, senior associate and senior design specialist for HOK’s Experience Design group.
“Based on the invasive and emotional nature of some procedures taking place in the clinic, our design creates a calming environment. Soft, neutral colors and a minimalist design evoke a spa-like environment that puts patients at ease,” says HOK.
Contributing to ISMI’s hygienic, medical environment, Rockfon Medical Plus ceiling panels meet Clean Room ISO Class 4 standards and microbiological class M1 Zone 4 (very high risk) requirements. Stone wool naturally resists moisture and does not support the growth of mold, mildew or other microorganisms. All of the Rockfon Medical ceiling panels are Methicillin Resistant Staphylococcus Aureus (MRSA) resistant. Further supporting healthy interiors and indoor air quality, all Rockfon’s stone wool products are UL GREENGUARD® Gold Certified for low emissions.
A positive acoustic experience at ISMI is essential to creating a calm, inclusive, comfortable experience for both staff and patients. In nearly any situation, noise can heighten people’s stress levels and interrupt their concentration. In medical facilities, accuracy and clarity are critical for care. Research also shows that a calm, quiet patient experience contributes to fewer pain medications and faster recovery.
In treatment procedure rooms, where listening and comprehension can be vital, Rockfon Medical Plus acoustic stone wool ceiling panels deliver best-level sound absorption with a Noise Reduction Coefficient of 0.90 NRC. This high acoustic performance helps ensure patients’ needs and wishes are heard, and medical instructions and treatment are clearly understood.
“We wanted to stay away from anything that was too clinical,” says senior project interior designer and studio design lead at HOK, Sara Dagovic, NCIDQ, ARIDO, LEED Green Associate. “The biggest commentary from the doctor was, ‘It cannot feel cold.’”
Next
Read next on FacilitiesNet












