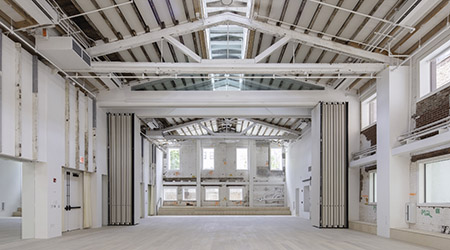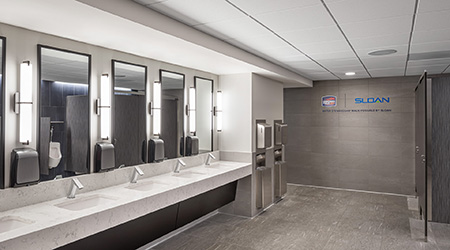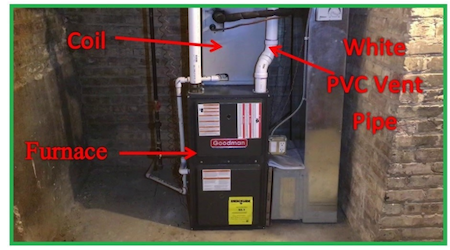
Case Study: Sound Resistant Partition Walls Spotlighted at The Mercury Store
January 5, 2022
The Mercury Store opened in June of 2021, hosting 13,000 square feet worth of space for entertainers. To separate the massive space into two sound-resistant performance areas, CO Adaptive Architecture specified two movable Hufcor partition walls, each with an STC rating of 54.
Architect Brings Vision to Project
Following the design visions of CO Adaptive Architecture PLLC, Metrofold Inc. provided the sound-resistant panels for the project. The team at Yorke Construction Corporation took center stage in bringing new life to the old industrial facility.
The construction group restored and repaired the existing masonry structure, completely replaced all the windows and skylights and reinstated the existing clerestory above the main assembly spaces. They added structural steel reinforcements to create a double-height assembly space, overhauled the mechanical, electrical and plumbing operations and installed one of New York City’s first glulam beam/column and cross-laminated timber flooring systems.
However, before the first board was nailed into place, the team at CO Adaptive Architecture brought the redesign to life. The Brooklyn-based firm specializes in creative reuse of spaces with a low carbon footprint and high energy efficiency.
“This project represents a dream come true for us; restoring an old building, giving it a new use and taking it into the next century,” says Ruth Mandl, principal, CO Adaptive Architecture. “We are a process oriented architectural practice focused on retrofitting our existing building stock to create energy efficient, climate-resilient and spatially beautiful environments.”
Best-in-Class Movable Partition Walls
Soaring spaces were created within the one side of the double A-frame warehouse by removing a floor. The open rehearsal and performance areas expose the beautiful existing heavy timber trusses and wood roof joists. All existing windows and skylights were restored and reinstated, allowing natural light to wash the interior.
To break the space up as needed, while ensuring sound control for the performers, CO Adaptive team members explored partition wall options early in the design phase. They also consulted with acoustical design experts at Charcoalblue, a leading international theatre, acoustic and design consultancy service.
“The client’s goal was always to create a flexible environment,” says Mandl. “That meant incorporating best-in-class acoustical partition walls. We needed these walls to meet extremely high partition heights of 20 feet, plus pass sound isolation test requirements and fire ratings, all while staying within our cost limits. After an extensive search, we determined that Hufcor was the only partition manufacturer that met all of our constraints and needs.”
Importance of Sound Control
When fully occupied, The Mercury Store can potentially host several unique performances simultaneously. During the design phase, CO Adaptive imagined the large space being cut in half to concurrently host rock bands and impassioned theatre productions.
“The Mercury Store owners want to have the flexibility of using the large double-height space as two completely sound-isolated studios,” says Mandl. “In their minds, that means the possibility of deep base sounds in one half of the room not transferring into the other section where a soliloquy might be practiced at the same time.”
To ensure the highest level of sound constraints, the architects, alongside their acoustical consultants, decided to have two identical Hufcor Series 642 operable paired panel partition walls in the space, separated by an airspace of just 4-1/2 feet. Each partition has steel sheets inside, to help gain an STC rating of 54 for this project.
The movable panels are nominally four-inches thick and have a 16-gauge steel frame. CO Adaptive customized the panels by choosing white trim with a Harmony face finish sound-absorbing fabric covering from Hytex. The fabric is made from 100 percent recycled content that complies with Class A fire surface burn specifications.
The wall-to-wall operable panels may be stacked at either or both ends of the overhead track, or in a pocket area. Because they are available in a maximum height of 24’3” the panels were ideal for the project.
Putting Movable Partition Walls to the Test
To complete the acoustical sound barrier and provide a flow of light between the two spaces, CO Adaptive and Charcoalblue specified a trapezoid clear glass window above the partition walls. Made of four layers of glass in different thicknesses, the window has a variety of air spaces between the glass. In addition, the skylight at the top of the building is made of high-performance glass.
“The ease of use and effective sound isolation are excellent,” says Karl Franklin Allen, production and facilities manager, The Mercury Store, CO Adaptive. “The partition walls are much easier to operate than any I’ve experienced in the past. Right now all of our studios are booked. We’ve been working with the partitions in place almost exclusively and they’re working quite well.”
Next
Read next on FacilitiesNet












