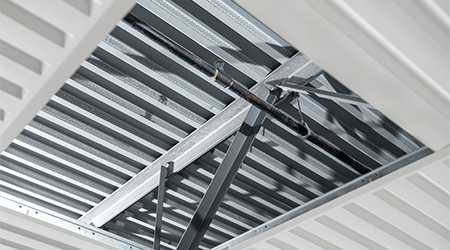
Case Study: Food Manufacturer Sees Benefits of Drop-Out Ceilings
January 31, 2022
When Small Batch Organics outgrew their first production facility, they leased space in an existing factory and took up the mission of remodeling it into a sparkling-clean food-processing facility. The company tackled the challenges of renovation and code compliance themselves, without a general contractor, and got a rapid education in construction. One of the surprising things they learned was that installing Ceilume thermoformed drop-out ceiling panels enabled them to utilize the existing fire sprinklers without alteration, saving them enough money to pay for the entire ceiling.
Small Batch Organics’ president Lindsay Martin describes her team of 13 as “pretty hands-on people.” The company’s original manufacturing kitchen was good as an “entry-level facility,” but it was oddly-shaped, and taught them what kind of space they really needed.
“We totally understood how inefficiently we were working based on the dictates of our space,” she recalls. “We had a lot of practice tripping over ourselves.”
Their small New England town offered few options for industrial space, but they found a mattress factory where they were able to take over one bay that was vacated. That bay was formerly factory space with exposed structure overhead instead of a ceiling, plus a forest of sprinklers, HVAC ducts, compressed air piping and other industrial leftovers of its previous use.
“It’s easy to figure out how to build a wall,” she explains, “but I had never had to think about ceilings. I knew the Food and Drug Administration (FDA) and local Health Department had food safety requirements for ceilings and overhead surfaces. I saw all the sprinkler heads and wondered how I was going to cover them with a ceiling?”
She started doing research online and found out that if they installed a suspended grid ceiling with common mineral fiber panels, they would have to bear a significant expense to renovate the fire protection system. The existing sprinklers are located near the underside of the roof and are oriented to discharge water upward. To be compatible with a conventional suspended ceiling, the main supply lines had to be turned to discharge downward and pipes would have to be extended to bring the sprinkler heads down through holes cut into the new ceiling panels. Hygiene requirements would then require each sprinkler to be protected against accumulations of dust and grime.
Then Martin read about Ceilume and their thermoformed acoustic panels’ drop-out capability. These panels can be installed underneath fire sprinklers, completely concealing the sprinklers, because of a special property they possess. If a fire starts, heat softens the thermoformed panels, they deform, and then drop out of the grid, exposing the sprinklers and allowing them to function and suppress the fire. This idea intrigued Martin, because it offered the possibility of using the existing sprinkler system without the expense of modifying it.
The fire marshal wanted documentation that the proposed drop-out ceilings met National Fire Protection Association (NFPA) standards, and he approved the project based on testing Ceilume had conducted and the product’s approval by IAPMO-UES, an agency that evaluates product compliance with building codes.
“I got to learn all about sprinklers, because I had to prove to the fire marshal that I had the approved type,” Martin says. “Not having to switch the sprinkler heads probably covered the cost of the ceiling. It was a big bonus.”
Martin engaged a friend to install the standard T-Bar ceiling suspension grid, but she, her husband, and a friend installed all the ceiling panels.
“Part of what made it so easy is that they’re so light,” explains Martin. “The ceiling panels were so easy to install. We could personally, very easily, install the ceiling. Anybody could do it.”
She selected 2-by-4-foot white panels in Ceilume’s Southland style, a modern, strongly linear design with broad, smooth, non-porous surfaces that met hygiene requirements for food manufacturing.
Using panels with the drop-out capability eliminated the need to cut sprinkler holes through the ceiling, making it much smoother, gapless and cleanable. That helped Small Batch Organics comply with food safety regulations.
“The health inspector actually likes the way the ceiling turned out,” explains Martin. Because they didn’t have to cut holes for sprinklers, “there are very few places where contaminants can get into the bakery. Our ceiling is like, perfect, and smooth, and clean. And I think everybody agrees, it looks really, really good.”
While Ceilume thermoformed panels are fully washable and easy to clean, Small Batch Organics hasn’t had to deal with that.
“We’ve had them up there for a year and they’re still perfectly clean and white.” They have occasionally had to move panels for access to above-ceiling mechanical systems, to make adjustments or repairs, and that proved extremely easy. “It’s so seamless to take them out and repair things above the ceiling, it’s pretty great.”
Next
Read next on FacilitiesNet











.jpg)
