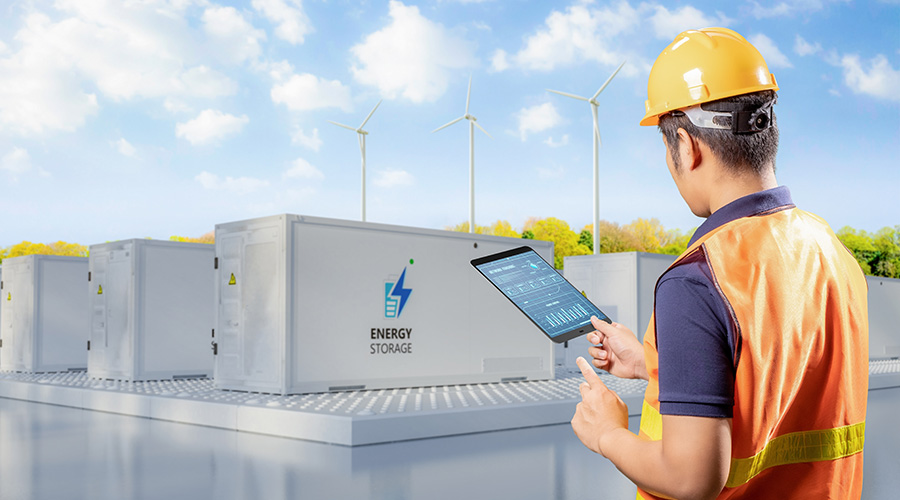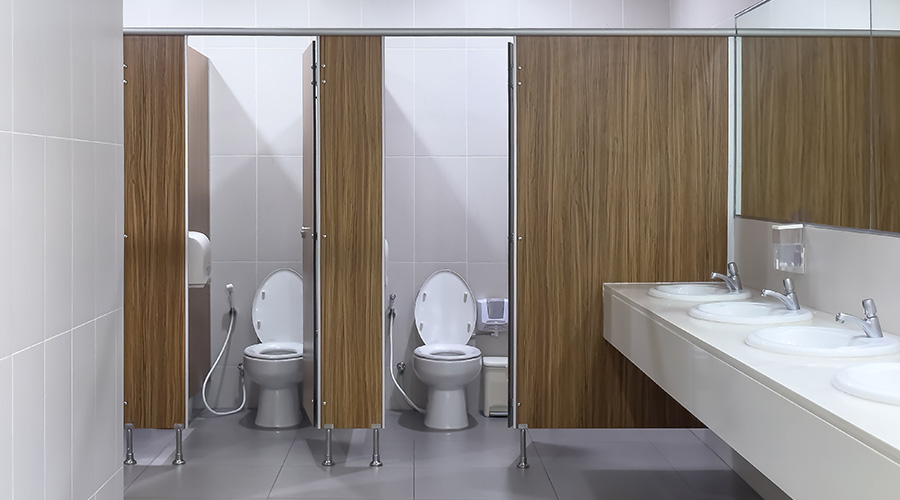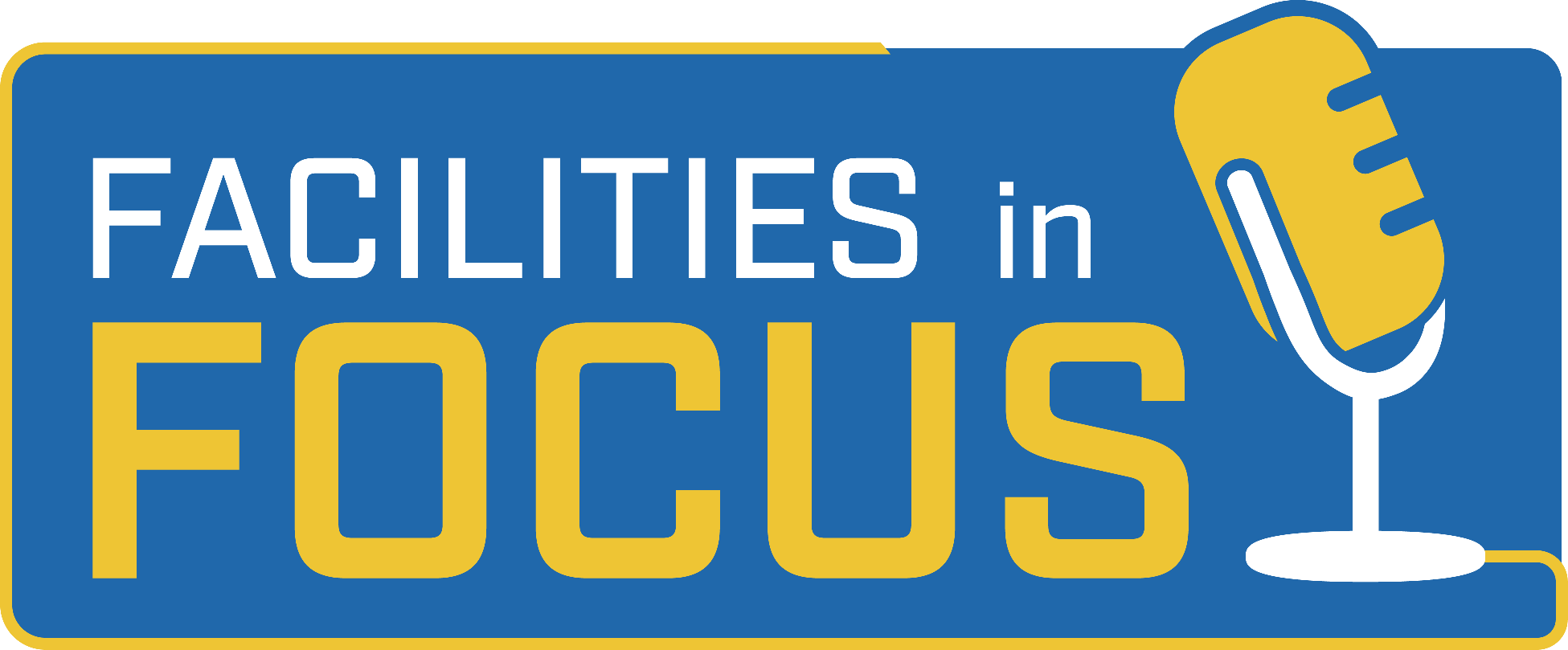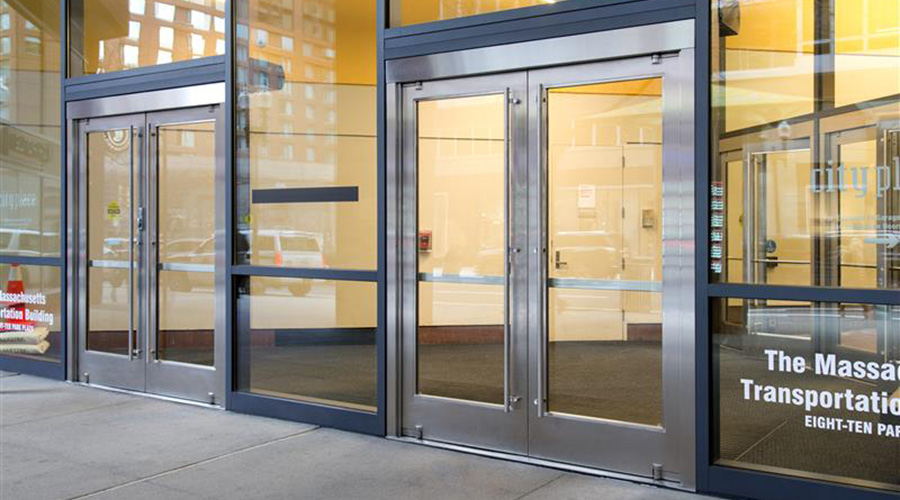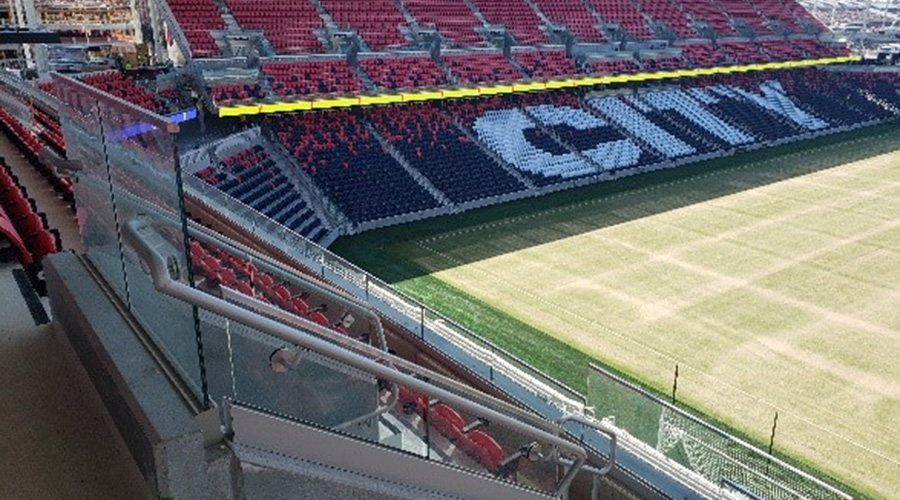
Seating Solutions Enhance Supporter Sections at Top U.S. Soccer Stadiums
Case study: These seating solutions helped elevate the fan experience across five different U.S. soccer stadiums. February 19, 2025
When the U.S. last hosted the World Cup in 1994, it didn’t have a professional soccer league. Now, 30 years later, Major League Soccer (MLS) and the National Women’s Soccer League (NWSL) are represented by more than 40 teams across the country. With North America gearing up to host the 2026 FIFA World Cup, soccer’s popularity in the States is skyrocketing, leaving savvy facility managers and venue owners seeking ways to meet the demands of the fast-growing sport, especially when it comes to fan engagement.
Sightline Commercial Solutions, a leading fabricator and supplier of architectural railing and staging solutions, understands how important the viewing experience is to the dedicated “supporters” who devote their time, money, energy and passion to cheering on their favorite teams with their own unique rituals. One such tradition is congregating shoulder-to-shoulder in a dedicated section reserved for the most passionate fans.
Sightline offers a number of supporter section solutions designed for safety and to nurture a sense of community. These customizable systems can be integrated into new builds or existing venues to enhance function, comfort and flexibility.
Tip-Up Seats
Ideal for venues with steep rakes, this option features a lean rail for standing supporters with integrated slim profile seats that flip down to a comfortable seating position without compromising legroom or traffic flow.
Bench Seating
Similar in design to Tip-Up Seats, this option features aluminum bench seats mounted securely to a metal frame. Designed to accommodate several seated spectators, the slim bench profile affords ample legroom for standing and easy ingress and egress.
Standing Rail
Utilizing a metal frame with top rail and bottom kick rail, this versatile system can be configured to accommodate drink railing for added convenience and socialization.
Following are five projects that demonstrate how these innovative solutions have been used to optimize space utilization and create electric match day environments:
CityPark (St. Louis, MO)
The “Gateway to the West” embraced soccer when the St. Louis City SC debuted as MLS’ 29th franchise in 2023 at CITYPARK, an open-air facility in the Downtown West District. Guaranteeing an intimate viewing experience at every price point, no seat is more than 120 feet from the pitch, which sits 40 feet below street level to emphasize the stadium’s focus on pedestrian friendliness. The Sightline team engineered and installed more than 17,000 linear feet of custom railing, including aisle rail, drink rail and guardrail with wire mesh and glass infill at the facility, which anchors the 31-acre development that also includes team offices, training facilities and spaces for hosting year-round community events and concerts.
GEODIS Park (Nashville, TN)
As the largest soccer-specific stadium in the U.S., GEODIS Park was designed with soccer supporters in mind. The $335 million home to MLS’ Nashville SC features 30,000 seats, a 360-degree canopy, a 65-foot-wide shared concourse and just 150 feet of space separating fans from the field. Among the highlights is a dedicated supporter section with 5,000 linear feet of custom engineered Standing Rail featuring ergonomic lean rail and integrated flip-down bench seats that allow avid fans to comfortably stand or sit.
Inter&Co Stadium (Orlando, FL)
Sightline worked with the management team at Inter&Co Stadium in Orlando, FL, to convert a section of previously underperforming seating on the lower level beneath the scoreboard into a supporters-only section for the most devoted fans of Orlando’s men’s and women’s soccer teams. To help with conceptualization, the company created a 3D rendering depicting a premium viewing space, dubbed “The Terrace,” with wider access, luxurious swivel seats and personal tables – all with unobstructed field-level sightlines.
Lower.com Field (Columbus, OH)
Located at the center of the mixed-use Astor Park development adjacent to Columbus’ Arena District, Lower.com Field is a 460,000-square-foot, soccer-specific stadium that features more than 21,000 linear feet of custom railing, included a specially designed Seating Rail system with fold-down bench seats mounted securely to metal framing to accommodate the 37-degree rake, making it the steepest fan section in the MLS. A built-in lean rail optimizes views of the pitch while allowing for easy access and movement within the aisles of the 3,356-seat supporter section.
Shell Energy Stadium (Houston, TX)
Shell Energy Stadium (formerly PNC Stadium) fills its schedule with events from concerts to monster truck rallies, in addition to being home to two professional soccer teams. To maximize the usability of this state-of-the-art, open-air venue, Sightline worked with the facility owner to transform a standard section of bleachers at the south end of the stadium into a modular, five-tier VIP seating area complete with drink tables and comfortable swivel chairs. The temporary seating section can be retrofitted directly over the existing bleachers without obstructing sightlines to add premium viewing space.
Next
Read next on FacilitiesNet






