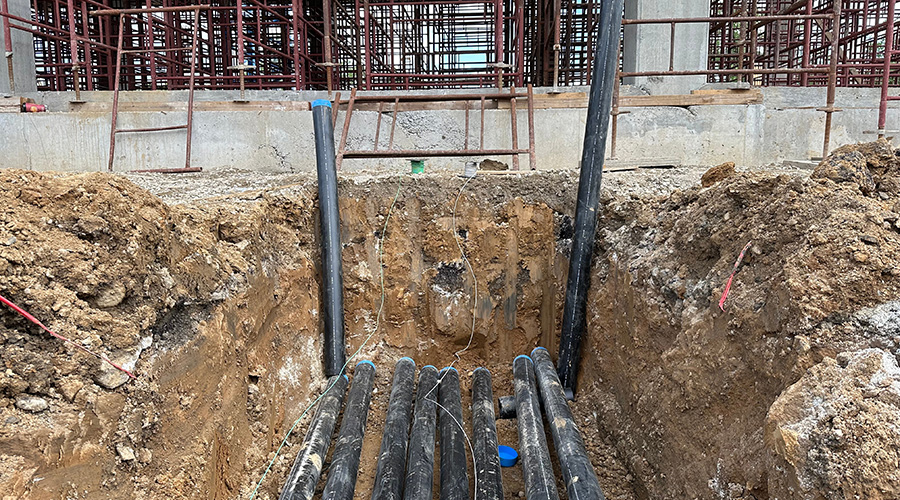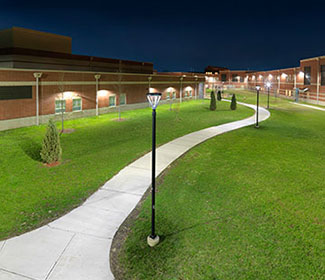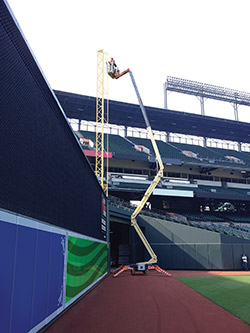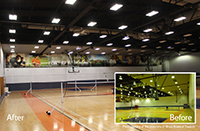view all Case Studies
Clouds Provide Functional Ceiling Art in Medical Office
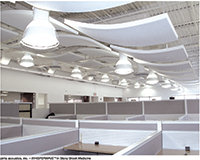
When Stony Brook Medicine on Long Island sought new offices in a renovated building a few miles from the main facility, one of the primary purposes of the additional 40,000-square foot building was to create an attractive, intelligent work environment to accommodate various administrative departments such as procurement, admittance and accounts payable.
June 8, 2015 -
Ceilings, Furniture & Walls
When Stony Brook Medicine on Long Island sought new offices in a renovated building a few miles from the main facility, one of the primary purposes of the additional 40,000-square foot building was to create an attractive, intelligent work environment to accommodate various administrative departments such as procurement, admittance and accounts payable. Some of these groups function in teams, others operate independently, and some have call-intensive functions.
Stony Brook Medicine’s new building features an inviting reception area and two open-plan office spaces with low-height partitioned workstations. The office areas have painted gypsum board walls, exposed ductwork, corrugated metal deck ceilings, interior glass, and continuous exterior windows with other hard-finish surfaces, which reflect sound. Reflected sound travels freely over cubicle walls and reverberates within the spaces, making it harder for workers to concentrate, focus on telephone conversations and achieve effective team communication.
To create a productive environment, provide style and reduce noise, WHISPERWAVE ceiling clouds were used to create an undulating pattern. The design provides ceiling art and also absorbs reflected sound, providing an acoustical function for the reception area and two open-plan office spaces.
One hundred-eight, HPC-coated, 46- by 72- by 3-inch thick concave and convex WHISPERWAVE clouds were installed in three spaces—all with 18-foot ceilings. The majority of the clouds were suspended above both open-plan office areas.
Using corkscrew hangers with quick-setting cables, WHISPERWAVE clouds were suspended and spaced to fit between lighting fixtures and exposed HVAC ductwork. Suspended at various elevation heights and positions, curved clouds were cut to fit on-site to suit random sprinkler locations as necessary.
Made from Class 1 fire-rated, lightweight willtec foam, WHISPERWAVE Ceiling Clouds are offered with standard and custom designs in natural white or light grey. An optional HPC protective coating is available in black, white, light blue, almond, ivory, light, and medium grey colors. Cloud sizes may be any dimension up to 48-by-96 inches, and the standard thickness is 3 inches.
Next
Read next on FacilitiesNet






