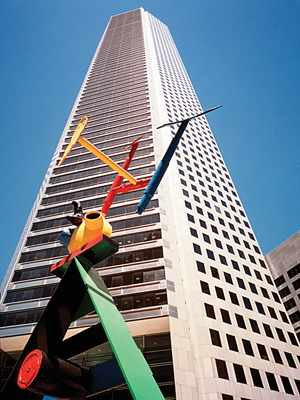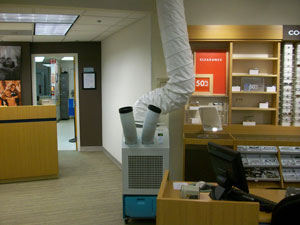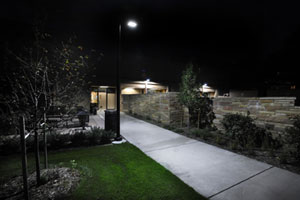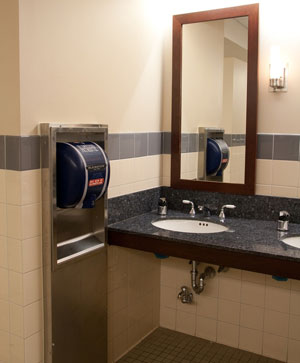view all Case Studies
Ceiling Tiles Enhance Aesthetic of Stadium's Open Ceiling Areas
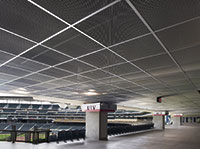
Mid construction, management at Target Field, the new major league ballpark for the Minnesota Twins in Minneapolis, Minn., decided that open ceilings with exposed pipes didn't convey the desired aesthetic. The challenge became hiding the exposed elements and providing a more finished look, without moving the sprinkler heads.
August 5, 2010 -
Ceilings, Furniture & Walls
Mid construction, management at Target Field, the new major league ballpark for the Minnesota Twins in Minneapolis, Minn., decided that open ceilings with exposed pipes didn't convey the desired aesthetic. The challenge became hiding the exposed elements and providing a more finished look, without moving the sprinkler heads.
To solve this, approximately 13,000 square feet of SQUARELINE Standard Metal Ceiling Tiles in chrome were installed in various areas of the stadium, including outside the Legends Club and the Town Ball Tavern on the Club Level, in the elevator lobby area on the Main Concourse Level in center field, and on all escalator landing areas on the Terrace Level.
SQUARELINE Standard Metal Ceiling Tiles are constructed of expanded metal made from galvanized, powder-coated steel, with an optional acoustical backer. All SQUARELINE tiles are constructed from 35 percent to 55 percent recycled material. Tiles are available in white, chrome or black metal in three mesh patterns including SQUARELINE ultra, medium and standard. The acoustical backer is available in white, light grey or black.
SQUARELINE Metal Ceiling Tiles are available in sizes of 24 inches by 24 inches, 24 inches by 48 inches, and 48 inches by 48 inches. They are installed in 15/16 inch grid systems and are Class 1 fire rated for smoke density and flame spread.
The manufacturer customized the SQUARELINE tiles for this application to assure the more than 70 percent open-area rate required to meet code and allow the sprinkler heads to remain hidden yet functional. And the tiles fit the sleek urban look of the design, says Lucas Pechacek, field engineer, Mortenson Construction, reflecting light from the floor and creating a fluid look.
Next
Read next on FacilitiesNet









