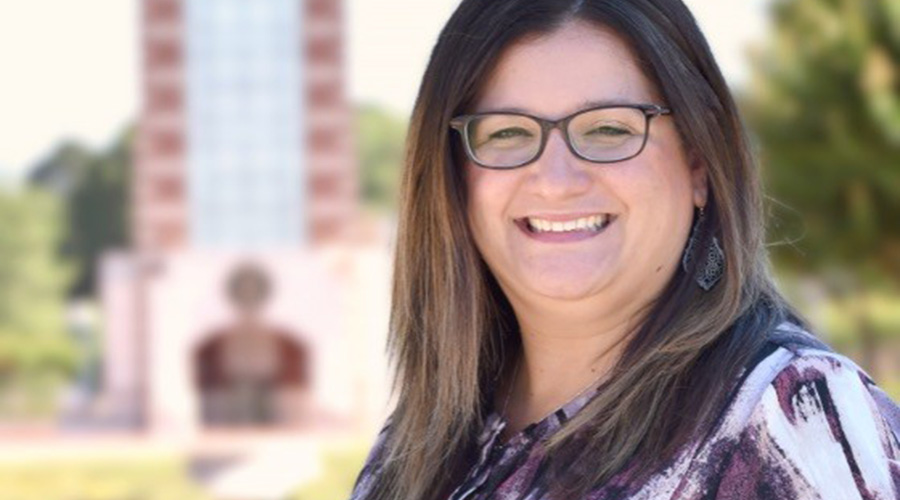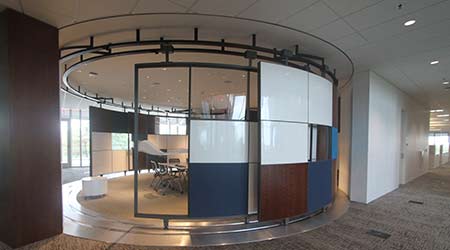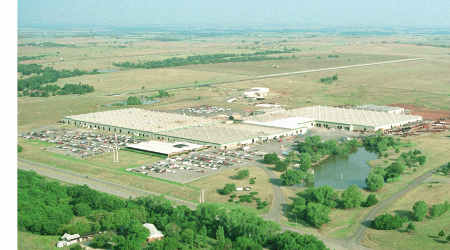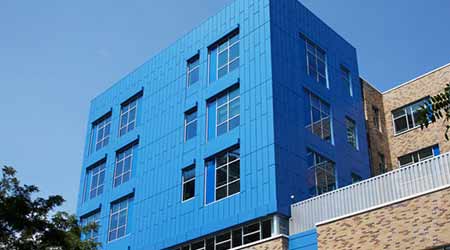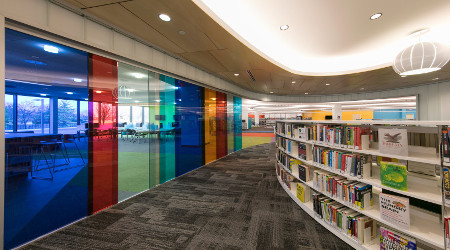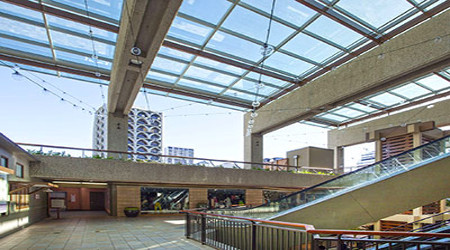view all Case Studies
At Virtual Medical Center, Moveable Walls Get Custom Support
March 7, 2018 -
Ceilings, Furniture & Walls
When the doors opened at Mercy's Virtual Care Center in Chesterfield, Mo., it became the world's first facility dedicated entirely to care outside its own walls. The four-story, 125,000-square-foot building houses more than 330 Mercy co-workers to support Mercy's telemedicine programs, where providers can monitor and "see" patients from their current location - whether that be in one of Mercy's traditional hospitals, a physician office, or the patient's home.
Mercy's Virtual Care Center is also designed to be a workspace for innovations in patient care and product testing. With meeting spaces that feature movable whiteboards and large computer monitors, the building invites collaboration and new ideas for delivering the highest quality of patient care whenever and wherever they need it.
In the design and build phase of Mercy's Virtual Care Center, the architect and general contractor went to great lengths to conserve the area's natural surroundings and provide an ideal work environment. Authentic materials such as natural stone, tile, and exposed wood were used throughout the facility. Floor-to-ceiling exterior glass walls allow for an abundance of natural light to fill the workspaces and give staff members a direct view of towering trees and abundant wildlife outside.
Structurally-sound turn-key solutions
Collaboration and flexibility were concepts also at the forefront of the design/build phase. The focal point of the facility's second floor is a circular space with monitors and workstations that show Mercy Virtual services in action. Designed by Forum Studios, the centrally-located conference room features large-scale curved walls that can be pushed around in a circle to offer 365-degrees of accessibility. With each panel weighing approximately 1,500 pounds, special attention to the frames and flooring track to support the panels was a priority in the design/build phase.
When the time came to build the innovative conference room, the project's general contractor, Clayco, found that the original design would not support the panels. With only a few months until the project was set for completion, Clayco enlisted the help of TROCO Custom Fabricators to devise a structurally-sound solution that would support the movable walls and maximize productivity of the people operating the space.
The firm came up with a quick and economical way to fabricate the door components within the confines of international building code standards. Simple modifications such as increasing the size of the structural members to hold the door components together were made. Larger modifications were made to the hanging system design for the conference room panels, which originally prohibited the contractor to build onto the structure.
TROCO determined that flooring for the conference room could double as a tracking structure if it were fabricated to receive the lower legs of the panel, which were non-supportive on their own. The firm also custom designed a spring-loaded bottom wheel in case the partitions ever needed to be removed. As a turn-key solution, the new flooring track would also support the floor-to-ceiling whiteboards and dividers for the workshop/garage and collaboration room located on the fourth floor of the building.
While aluminum was discussed as a lighter material option and quicker installation, it would be too expensive to use and remain within the project's budget. Ultimately, steel proved to be the best material for its structural rigidity and lower cost.
Since opening its doors in the fall of 2015, Mercy Virtual has delivered virtual care services to 600,000 patients across seven states (Arkansas, Kansas, Missouri, North Carolina, Oklahoma, Pennsylvania, and South Carolina), improving patient outcomes and access, while reducing total cost of care.
Next
Read next on FacilitiesNet







