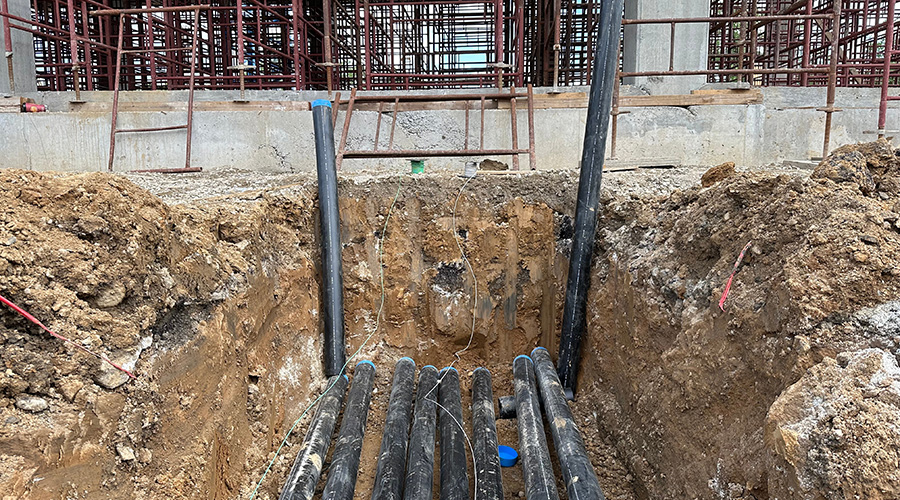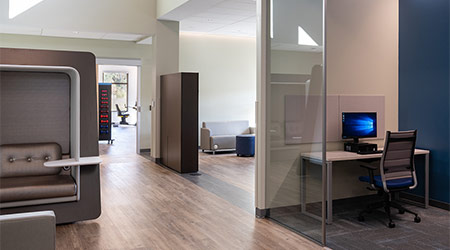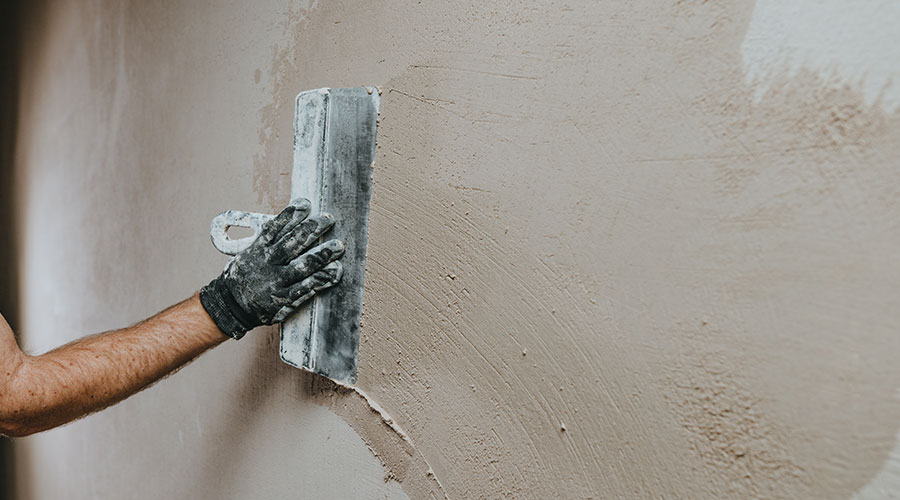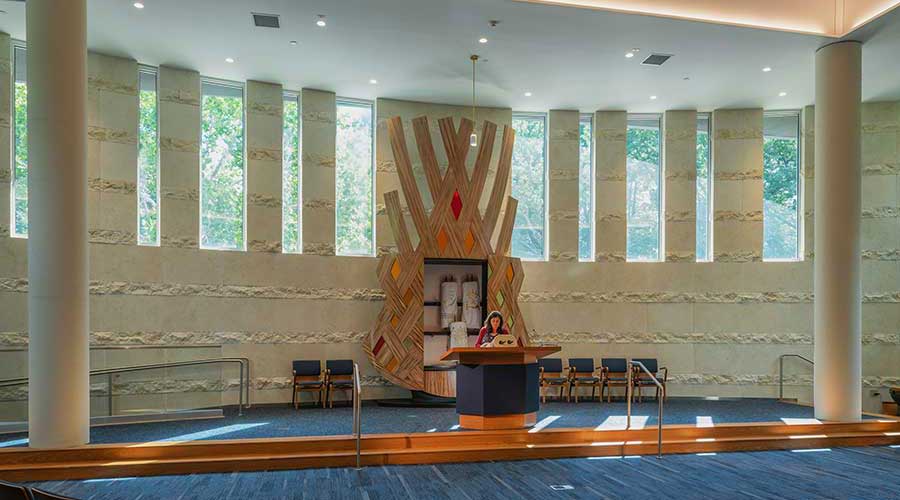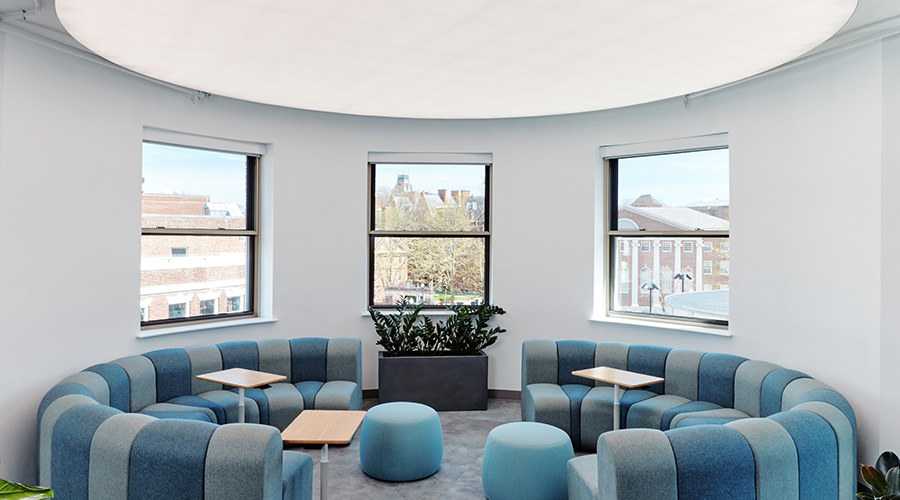Social Distancing Strategies Respect Veterans' Needs
See how a clinic used color blocking, subliminal wayfinding, and enclosed furniture to maintain socially distanced spaces
The VA’s new Community-Based Outpatient Clinic (CBOC) in Charlotte Hall, Maryland, is a much-welcomed addition to the area as it expands care space, healthcare services, and telehealth modalities to Veterans living in rural areas. The 25,852-square-foot space, designed by Oculus Inc., reflects the level of professionalism and importance of the VA’s purpose serving our nation’s Veterans. Smart design elements such as color blocking, subliminal wayfinding, and enclosed furniture help define the space while maintaining a safe and socially distanced environment.
Pockets
of space:
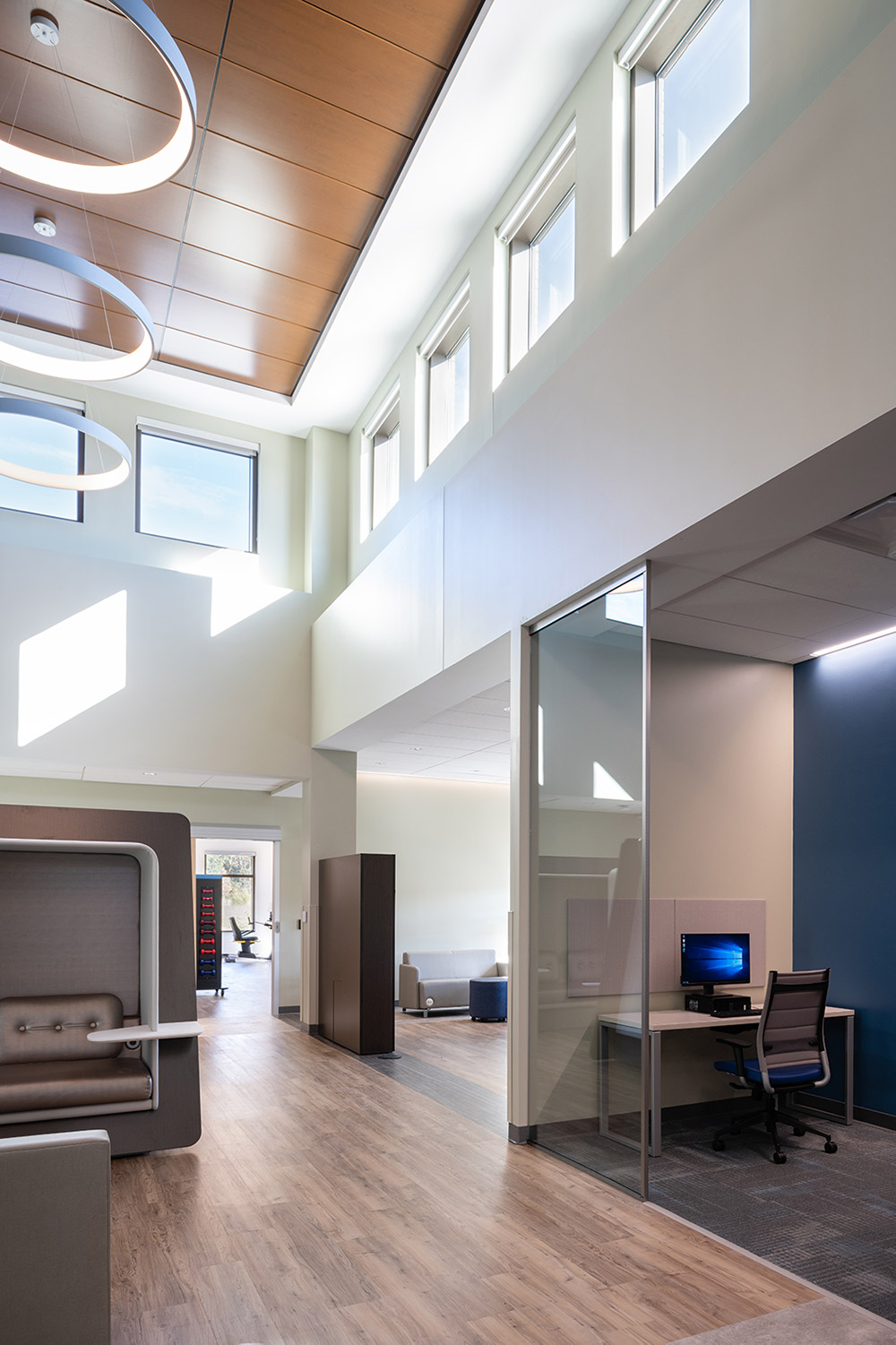 Seating alcoves in the lobby adjacent to patient education rooms are open to waiting areas and promote social distancing by creating a threshold between various public and transitional spaces.OCULUS INC.
Seating alcoves in the lobby adjacent to patient education rooms are open to waiting areas and promote social distancing by creating a threshold between various public and transitional spaces.OCULUS INC.Colorblocked pathways:
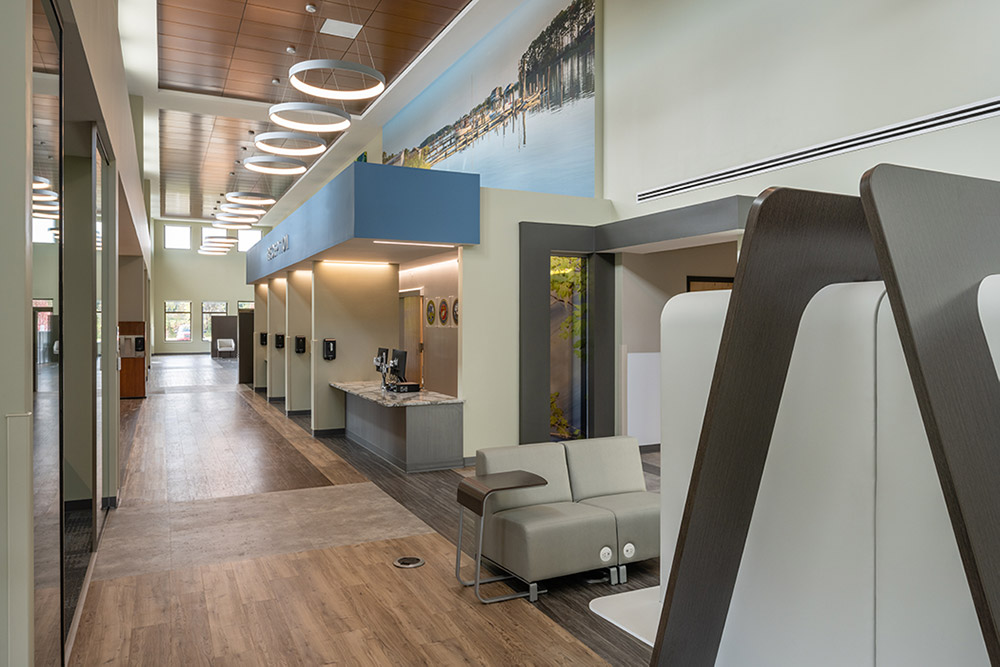 The use of contrasting, natural colors and subliminal wayfinding in the lobby area caters to the clinic’s large memory care population. Color blocked LVT floors set perceivable boundaries and promote intuitive paths of travel.
The use of contrasting, natural colors and subliminal wayfinding in the lobby area caters to the clinic’s large memory care population. Color blocked LVT floors set perceivable boundaries and promote intuitive paths of travel.Layered protection:
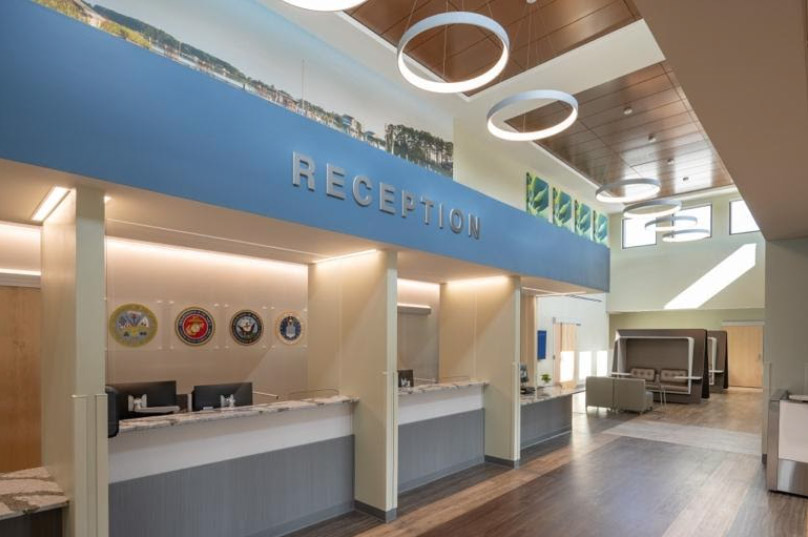 Plexiglas clear shields were installed at the central check-in counters as additional infection control and social distancing measures were needed to allow for the clinic to open in a safe manner.
Plexiglas clear shields were installed at the central check-in counters as additional infection control and social distancing measures were needed to allow for the clinic to open in a safe manner. Clear barriers:
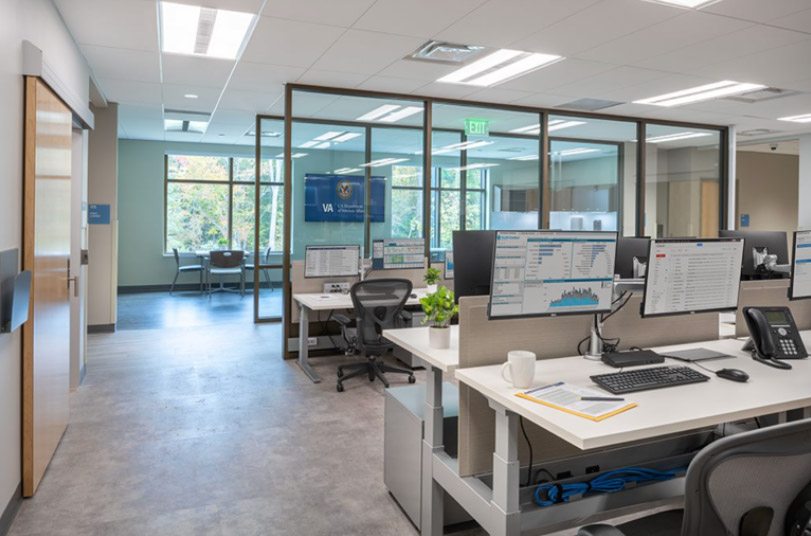 The addition of sliding doors allows caregivers easier access to exam rooms. Glass partitions serve as a circulation barrier and at the same time still let natural light to permeate the interior team workspaces.
The addition of sliding doors allows caregivers easier access to exam rooms. Glass partitions serve as a circulation barrier and at the same time still let natural light to permeate the interior team workspaces. Seating cocoons:
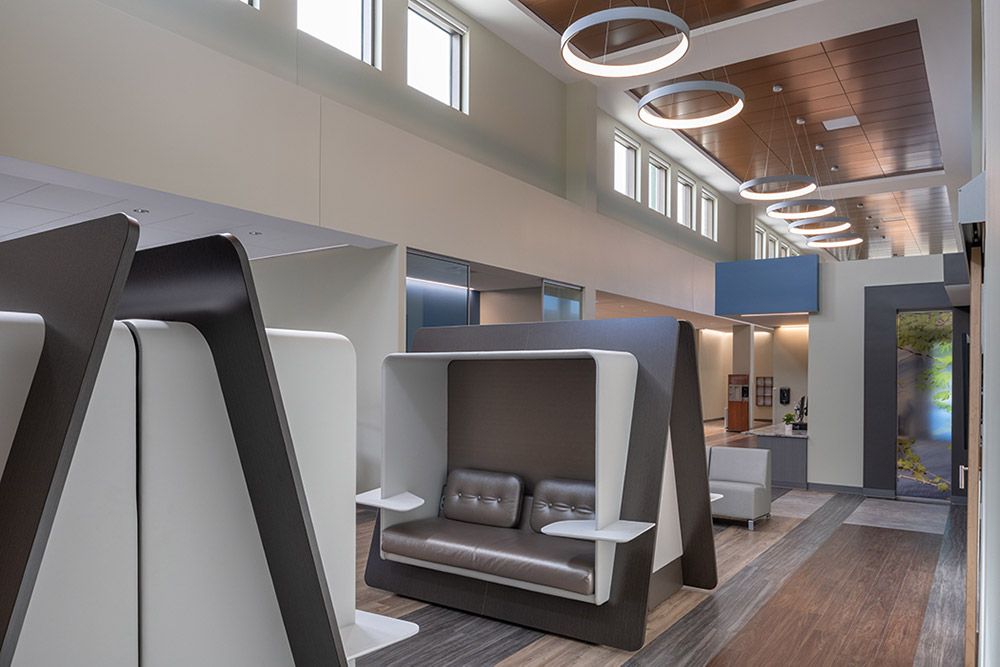 In the lobby waiting room, furniture was selected that helps isolate individual patients with a more enclosed design. The location of the seating alcoves serves as a transitional social space where patients that may have PTSD can observe activity without engaging directly with larger social groups, which also helps to promote social distancing.
In the lobby waiting room, furniture was selected that helps isolate individual patients with a more enclosed design. The location of the seating alcoves serves as a transitional social space where patients that may have PTSD can observe activity without engaging directly with larger social groups, which also helps to promote social distancing.
Related Topics:







