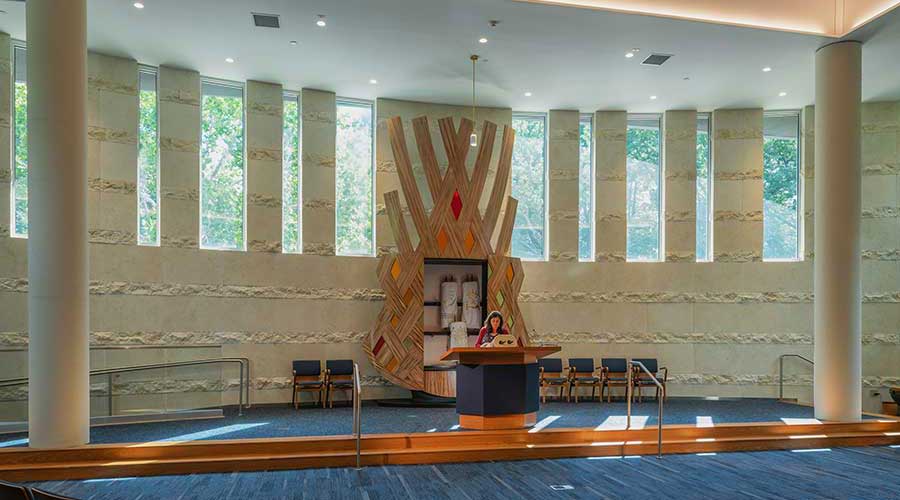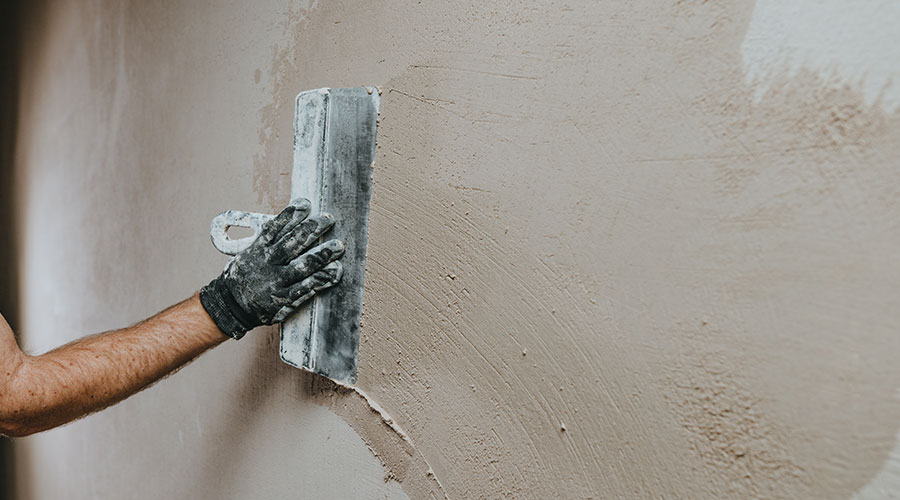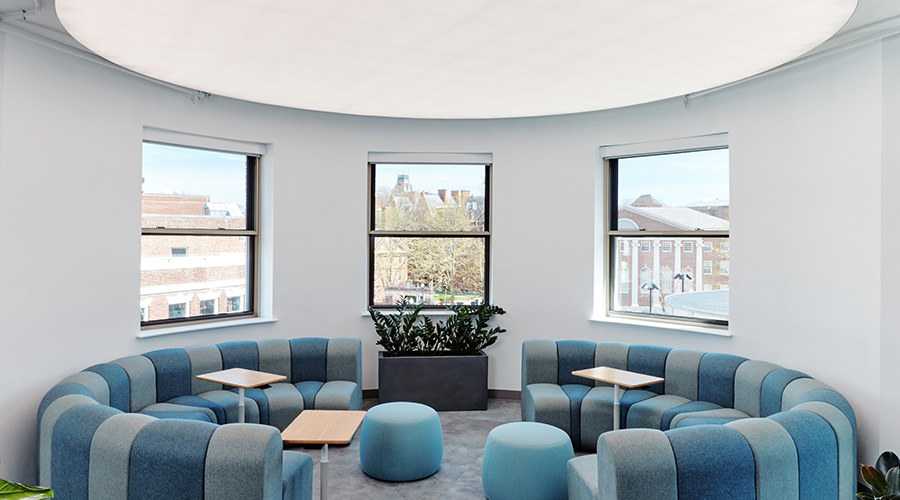Right Panes, Big Gains
The plethora of choices complicates decision making, but selecting the right windows can pay off in energy savings and comfort
Rare is the person who says, “Me? I want to work in a windowless box.” The fact is, most people like natural light. Study after study indicates that human performance and efficiency can be directly correlated to the availability of natural light.
Unfortunately, simply plugging the gaping holes in a facility’s wall with panes of glass isn’t the right path to take. Facility executives need to consider myriad performance ratings, energy efficiency concerns, daylighting options, and complicated codes that change from one climatic region to another.
The starting point is to meet code. Nils Petermann, a research associate on the buildings and utilities team at the Alliance to Save Energy, says that most buildings in the United States need to meet one or more energy codes. Federal buildings, he explains, face no specific energy codes, aside from the standards for federal facilities. ASHRAE 90.1 is widely used as the basis for energy codes. It offers two “paths” to compliance. The first is a series of prescriptive requirements for windows, meaning that specific attributes are required to meet code. But code compliance can also be achieved via the performance path, called the Energy Cost Budget Method (or sometimes called the Building Envelope Trade-off Option), which doesn’t require specific window ratings.
Most codes have prescriptions that require a U-factor or SHGC rating, based upon climatic zone, building orientation, shading, window area and more.
Generally, the prescriptive part of ASHRAE 90.1 calls for the following:
- The total vertical fenestration area, including fixed and operable windows, should be less than 50 percent of the gross wall area of the building.
- The allowable window area can be increased to 75 percent at street level if the first story is not higher than 20 feet and has a continuous overhang with a projection factor of 0.5 (the depth of the overhang = 0.5 x window height).
- The total skylight area must be less than 5 percent of the total gross roof area.
- The U-factor and solar heat gain coefficient (SHGC) of all types of fenestration cannot exceed limits prescribed for the appropriate climate zone. Distinct requirements are given for fixed and operable vertical glazing as well as different types of skylights. A higher SHGC level is allowed for north-facing windows. Windows with higher SHGC levels can also be used when there are permanent projections (overhangs) over the window.
The Performance Path
The various elements that comprise the Building Envelope Trade-Off, or performance path, work on a sliding scale. In other words, facility executives have some flexibility in how they meet fenestration code.
According to Stephen Selkowitz, head of the Building Technologies Department at Lawrence Berkeley National Laboratory, the performance path allows for greater design flexibility in window area and properties, and provides credit for windows with higher visible transmittance ratings to enhance daylighting.
Because total building performance is what counts, the efficiency of other building systems can affect the requirements that windows must meet. “The mandatory requirements must be met, but you can vary the other requirements as long as the annual energy cost of the building is not higher than the same building with the prescriptive requirements met,” says Donald Fournier, chair of the Building Research Council at the University of Illinois at Urbana-Champaign. “This must be an 8,760-hour simulation with appropriate climate data and energy rates.”
Ultimately, facility executives have to decide what kind of performance metrics their organization needs, determine which fenestration options can achieve those needs, and take into account situational variables, including existing shading, climatic region, building use patterns and occupant comfort.
With all the other work facility executives orchestrate, Selkowitz recommends that building owners and facility executives seek out the help of an industry expert.
“In most cases, this is complex enough and costly enough to need a good consultant,” Selkowitz says. “Follow through, too, and make sure you get what you asked for.”
Premium goals on Selkowitz’s list include setting high marks for energy efficiency, occupant comfort, plus installation and warranty issues.
Daylighting
Window selection shouldn’t be solely based upon energy performance. Other benefits may outweigh energy savings.
A range of studies, like the landmark findings on classroom performance from the Heschong Mahone Group, indicate that human beings work better and more efficiently with natural light rather than artificial light.
In some cases, benefits reaped from worker productivity far outweigh savings from improved energy efficiency. Nevertheless, codes must be met, and when windows — even large expanses of windows — are appropriately designed for daylighting, the costs recouped from reducing lighting and cooling loads can be significant.
Choosing daylighting is, again, something best left to experts and specialized software tools. “It is important to have an architect who knows how to do this properly so the greater expanse of windows become a benefit and not a deficit to the building,” says Fournier. “Building orientation and overall envelope design are crucial.”
Facility executives should also realize daylighting doesn’t require entire walls of glass. The reality is that adequate daylighting levels can be achieved using less glass than one might imagine. Selkowitz says that 50 percent glass area with 60 percent light transmittance — combined with operable shading to control solar gain and glare — is all that’s needed for effective daylighting.
James Benney, executive director of the National Fenestration Ratings Council, says that to reap the maximum benefits, daylighting must be integrated with automated lighting and shading systems to ensure appropriate lighting levels.
Improved Glazing
Regardless of whether the prescriptive or performance path is chosen to meet code, Petermann says that the most effective way of meeting the code and providing comfort is to use low-e glazing.
“Low-e glass lowers the U-factor, thus keeping the glass temperature more constant and comfortable, while at the same time lowering the SHGC, which reduces cooling loads,” he says. “And spectrally selective low-e does not reduce the transparency of the glass by much.”
Because window and glazing technology is more advanced today than it was even a decade ago, facility executives can generally specify the desired U-factor, SHGC, and the visible transmittance of the glazing, says Fournier.
The improvements in glazing technology also allow building owners to tailor the lighting performance of windows depending upon façade orientation.
“The windows can be tuned for daylighting,” Fournier says. “Depending on weather zone, you may want to specify different window characteristics for each façade.”
New glazings also allow improved exterior aesthetics. Aside from spectrally selective coatings, Benney says that low-coated, laminated glass (glass with softer, less-durable low-e coatings) and fritted coatings (glass that typically fuses ceramic enamel applications to the panes in patterns, which reduces solar heat gain) can provide interesting designs with excellent efficiency.
Low-e glass is either tempered or coated. Coating is accomplished with silver layers. Several coatings also need to be applied under and above the silver coating for transition and protection. Several coating methods are used. Low-coating is also called “soft-coat” and high-coating is known as “hard-coat.” The former are less durable, and have lower emissivity than the latter.
In terms of overall performance, Selkowitz says almost all new windows should be double-glazed and have low-e coatings that are spectrally selective to let light in but keep solar heat out.
Some manufacturers are even considering triple glazing with very low U-factor to optimize comfort in cold climates, Selkowitz says. “Plus there is the emerging technology of smart glass that changes transmittance — they’re called electrochromic windows.”
More To Think About
The most efficient glass in the world can be compromised by thermally inefficient frame materials. This has caused some changes within the world of window manufacturers, as they pay attention to the frame materials, spacer materials, and more.
Because the glass in any window abuts spacer materials, efficiency can be improved by using spacers that are not thermally conductive. Metal spacers are used in some windows, but “warm-edge” technology has replaced the use of conventional aluminum spacers. The type of spacer material in your windows also has significant impact on the overall U-factor of the window.
“Most of these newer window spacers are less conductive and outperform pure aluminum, but there’s still one small problem — they all contain some kind of metal. And metal is highly conductive,” Fournier says. Fournier adds that some manufacturers are using proprietary materials.
Taken on the whole, warm-edge technology improves thermal efficiency and reduces the potential for condensation on the panes.
Gas-filled insulating glass units (IGU) are another thermally efficient option for facility executives. IGUs are typically filled with heavy gases that are denser than air, boosting insulation properties of windows. Gases like argon or krypton are usually used; these gases can be six to 12 times heavier than air.
“Consider certified IGUs,” Benney says. “They can improve thermal efficiency up to 10 percent.”
But the fenestration technologies best suited for any given organization are often dependent upon location.
“Remember that the most effective solutions have details that vary with climate, building type, etc.,” says Selkowitz. “Shading is also critical. At the high end we suggest automated shading with motorized controls for the best energy and daylight performance.”
Final Considerations
“When cost is a barrier to the application of window systems, regardless of the operating cost savings that they provide, two things should be kept in mind,” Petermann says.
First, he says, initial cost may be reduced if the installation of higher-performance window systems reduces heating and cooling loads. Reduce those loads enough, and the HVAC systems can be downsized. Solar-control glazing can reduce cooling tonnage while it might be viable to eliminate perimeter heating when highly insulating glazing is specified.
Second, windows have a profound effect on occupant comfort. Petermann cites cases where specifiers have rejected low-e glazing for initial cost reasons. The net result was occupant discomfort, and window films later had to be retrofitted.
Similar stories came from other experts. Selkowitz says executives should choose important goals and be willing to spend the money necessary for high-performing windows.
“In addition to energy savings there are comfort improvements and other amenities of high performance facades that may add value to the building as well,” he says.
Fournier also cautions facility executives to approach the specification of windows with deliberation.
“Selecting the proper fenestration for a building can be a tricky process and is often done sub-optimally,” he says. “Windows are a long term investment. It is best to get the best window you can when specifying new or retrofit windows.”
SAVINGS POTENTIAL
Challenge of Existing Buildings
The cost of replacement windows means that existing buildings may not have the funds to install new windows. But there are other options that can trim energy consumption and improve occupant comfort.
One option is to install a new pane on the inside or outside of the existing window pane. Known by various names — secondary glazing, interior insulating windows or storm windows — this option can reduce not only energy costs, but also noise levels, drafts and condensation.
Window film is another cost-effective way to reduce solar heat gain in buildings, says James Benney, executive director of the National Fenestration Ratings Council (NFRC). He adds that the NFRC now certifies window film.
Donald Fournier, chair of the Building Research Council at the University of Illinois at Urbana-Champaign, says films are best used on single-pane windows. “Double-pane windows have differential expansion problems due to the heat buildup in the glass with the film on it that can cause failure of the seals,” he says.
Stephen Selkowitz, head of the Building Technologies Department at Lawrence Berkeley National Laboratory, also says that use of a very-low transmittance film will affect daylighting potential.
|
VOCABULARY
Four Ratings to Know
There are a host of terms, abbreviations and acronyms used to describe the energy-, thermal- and light-transmittance performance of windows. Here are four commonly used terms and their definitions:
U-factor: When there is a temperature difference between inside and outside, heat is lost or gained through the window frame and glazing by the combined effects of conduction, convection and radiation. The U-factor of a window assembly represents its insulating value. When comparing windows, a lower U-factor is better. A single pane of glass is given a base U-factor of 1.0. U-factor ratings of a whole dual-pane gas-infill insulated window system can range from 0.59 for the thermally unbroken aluminum frames to 0.26 for fiberglass window frames.
Solar Heat Gain Coefficient: Regardless of outside temperature, heat can be gained through windows by direct or indirect solar radiation. The ability to control this heat gain through windows is measured in terms of the solar heat gain coefficient (SHGC) or shading coefficient (SC) of the window. The SHGC rating on windows is represented by a number between 0 and 1. The lower a window’s solar heat-gain coefficient, the less solar heat it transmits.
Visible Transmittance: Visible transmittance (VT) indicates the amount of visible light transmitted through the glass (also referred to as visible light transmittance — VLT). Glass with a high VT provides more daylight, offering a better opportunity to reduce electric lighting and cooling loads. Like SHGC, VT is measured as a number between 0 and 1. A good window system will have a low SHGC and a high VT.
Air Leakage: Heat loss and gain also occur by air leakage through cracks in the window assembly. This effect is measured in terms of the amount of air (cubic feet or cubic meters per minute) that passes through a unit area of window (square foot or square meter) under given pressure conditions. In reality, infiltration varies slightly with wind-driven and temperature-driven pressure changes. Air leakage also contributes to summer cooling loads by raising the interior humidity level.
Sources: Center for Sustainable Building Research, University of Minnesota and the Efficient Windows Collaborative.
|
Loren Snyder, a contributing editor for Building Operating Management, is a writer who specializes in facility issues. He was formerly managing editor of Building Operating Management.
Related Topics:










