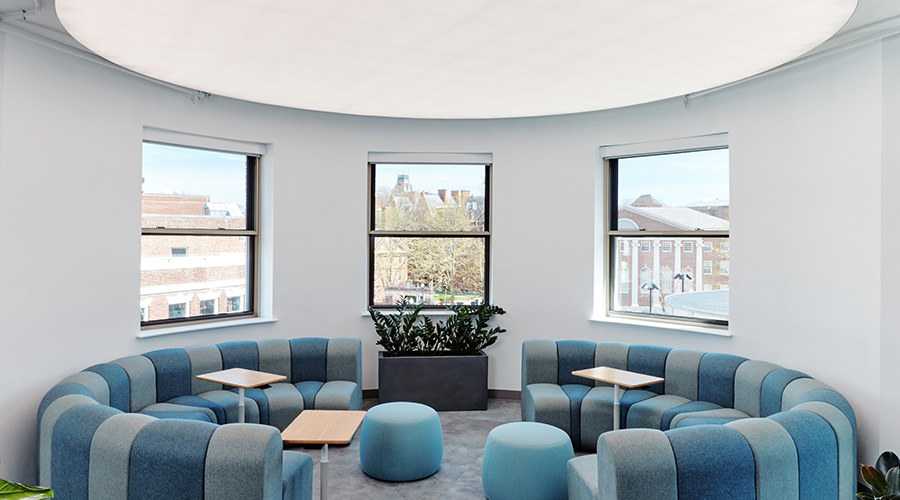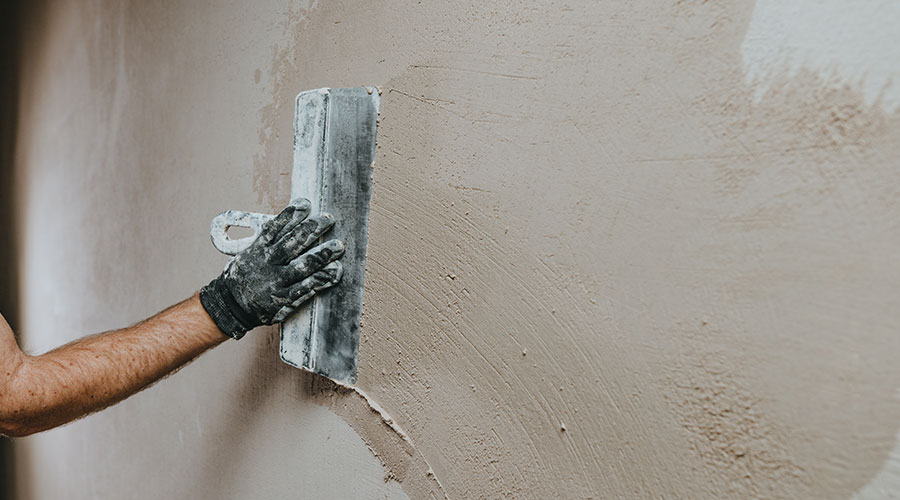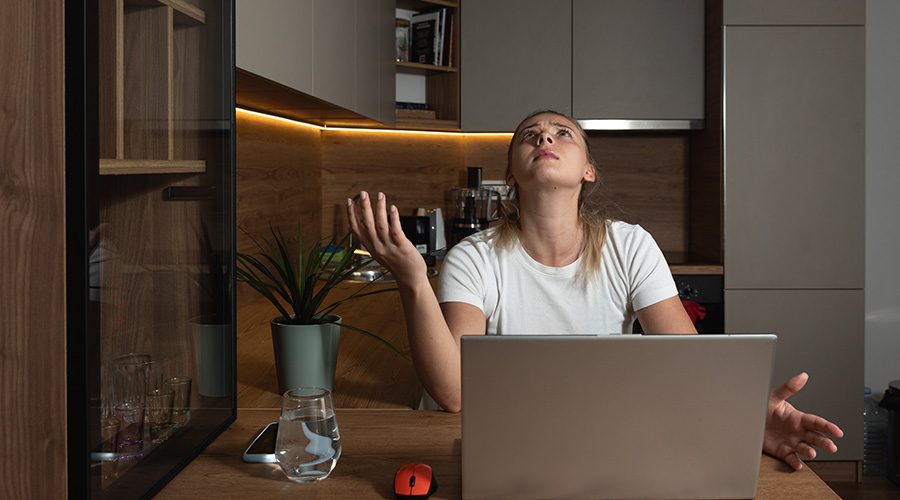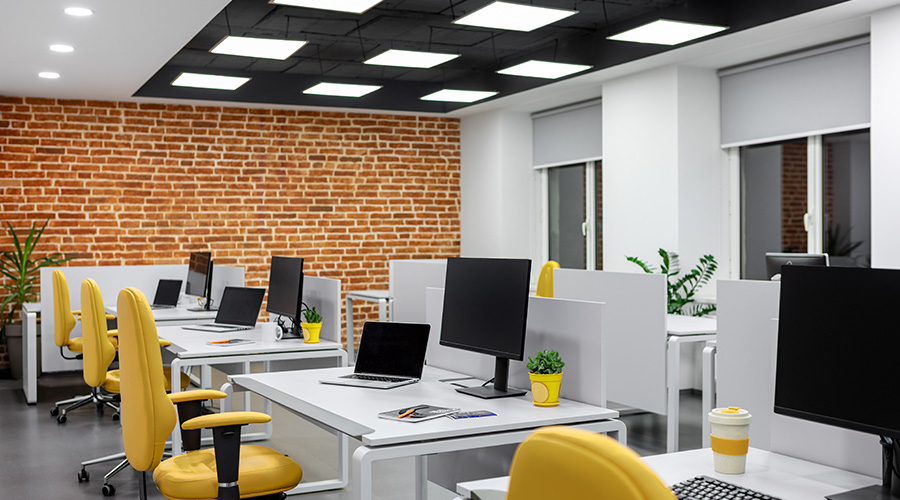Repurposing Office Space for Maximum Impact
The deepest recession in decades is causing companies to rethink their approaches to interior design projects. Faced with shrinking budgets, facility executives are looking for ways to improve the work environment and creatively repurpose spaces.
Investing dollars in simple, well-planned upgrades throughout highly visible spaces will quickly transform mundane or faded areas into high-impact ones. Fresh paint, integrating new or refurbished furniture, improving task or accent lighting, adding artwork, and defining spaces with area rugs and seasonal plants are some examples.
Although the current market may allow a business to implement many of these ideas for an affordable price, employees may see these upgrades as frivolous, especially if salaries are stagnant and job security is in question. Another approach is to look for long-term improvements focused on future energy savings, improving building health, and maximizing workflow and visual impact. Repurposing underutilized space, installing new lighting and lighting control systems, or installing efficient building systems are some examples.
The best design strategy draws from both short-term and long-term approaches, looking beyond the current economy and investing capital improvement dollars wisely. Interior designers add value by determining the best mix of short- and long-term improvements without breaking the bank — whether it is re-using existing resources, repurposing space to attract and retain talent, selecting finishes that reference a company’s brand, or implementing sustainable materials and more efficient building systems.
Repurposing Space
Unused space resulting from staff reductions can hurt morale by serving as a constant reminder of the current business climate. Rather than have guests and staff walk past empty offices, consider new uses for them, even if temporary. This may also be the opportune time to reconfigure or repurpose space to align with employee wishes.
With minor effort, these spaces can become small quiet rooms, project meeting rooms, war rooms or huddle zones. Focus on creating spaces where teams or individuals can get work done away from their desks where they face the constant distraction of e-mail and phone calls. As employees search for new ways to balance their work and personal lives, consider establishing spaces where an employee’s spouse and kids can come and share lunch.
Even facilities not experiencing vacant space can implement alternative work opportunities by focusing on historically underutilized spaces. For example, the traditional break room that gets used for only a few hours during the day can be renovated into a café environment that utilizes banquettes with tables, bar height seating, and soft seating areas. In addition, allowing fixed elements to divide overall space into more intimate places that have adjacent marker boards and network connections supports casual team or individual work.
Long-term Green
In more profitable times, contemporary design solutions included a strong commitment to incorporate sustainable practices and green products, usually for a reasonable amount of added cost — or none. While not always providing the greatest visible impact, investments in systems that create a healthier and more efficient workplace should be part of an interior update — even if they can only be completed incrementally. Putting dollars toward long-term building system efficiencies can have a higher initial investment, but when well-planned and executed, these long-term improvements can also offer a return on investment in operational savings and employee health.
Building system improvements that provide potential payback can include upgrades to lighting systems and lighting controls, increased access to exterior views and improved indoor air quality through mechanical system replacement. Each of these measures can create cost efficiencies and improve employee morale, health and the overall workplace quality. Investment in these types of improvements speaks to the long-term health of the organization and demonstrates a commitment to a holistic, sustainable effort.
Keep Indianapolis Beautiful, Inc. (KIB), a non-profit organization with neighborhood, public and corporate partnerships in Indianapolis, wanted to champion its mission to unite people to beautify the city, improve its environment and foster community pride through its new green headquarters. In an effort to live its mission, the nonprofit consolidated its offices and warehouse into a renovated industrial facility. Interior and exterior sustainable features added approximately 4 percent in project costs, but offer a higher return on investment in the years to come.
KIB’s sustainable mechanical and electrical systems are projected to reduce energy use (electric/natural gas) compared to a standard design. A central atrium brings natural light to 90 percent of the cubicles, conference rooms and corridors that surround it. The internal atrium is augmented with lighting systems with zone controls, dimmers and occupancy sensors.
Branding Ideas
Any interior design changes should be measured against a company’s existing brand and the image it wants to project. The Pratt Corporation, a large format graphic design firm located in Indianapolis, combined its three locations into one building to optimize efficiency and create a better corporate culture among design, production, fulfillment and installation departments.
Pratt’s interior office space was renovated to reflect the company’s product. In one low cost move, exposed pipes running through the office were painted cyan, magenta, yellow and black, the colors Pratt uses in large format printing. Senior staff workstations were equipped with colored acrylic windows — the same material indigenous to Pratt’s production work — and a hinged sliding door that could be closed for privacy. Senior staff members were given the opportunity to select the graphic for their workspace sliding door.
Prioritizing Goals
All businesses are looking for creative results that align with today’s economic reality. Companies looking to attract and retain exceptional employees must have competitive recruiting tools. Facility executives know that with upgraded energy systems, their building can become a recruiting tool and provide a higher return on their initial investment.
Establishing a budget and working with an interior design team to clearly understand a realistic project outcome for an interior renovation is the first step in the process. Before embarking on a project, facility executives should prioritize their goals by asking some questions. Is the main goal of the renovation meant to improve or reinforce a brand internally or externally? To what degree of importance is employee morale or productivity a driver in the project? Is front-end installation cost or future cost reduction paramount? Is the main objective to reduce maintenance and increase durability? How can the project achieve and implement the company’s sustainable goals?
Understanding and prioritizing a project’s goals will result in a strong pragmatic solution. Collaboration with an interior design team will further explore options beyond initial project goals, and can result in more dynamic spaces. With the right team, it is possible to create a project that achieves the goal of the facility executive for ease of maintenance and durability, achieves the goal of the employees for aesthetics and comfort, and also achieves the goal of management and stakeholders for cost, value and image.
Related Topics:












