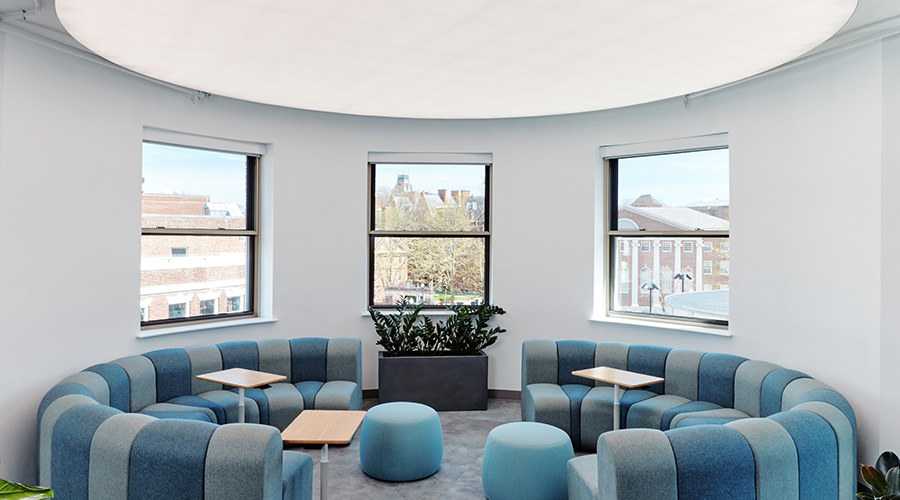Open Plenum Ceilings Provide Options for Successful Daylighting
One of the touted benefits of a lay-in acoustical ceiling is that it provides a large expanse of reflective surface, which can help boost the effectiveness of daylighting efforts. This strategy holds true especially in new construction, where ceiling heights can be designed to best serve the daylighting system's needs. High ceilings, however, are not a reality in most buildings. "Most buildings have a floor to floor limit to them and the fact of the matter is that light shelves and things like that have to exist between seven to nine feet, depending on what your window space is and what your view space is," says Brad Gildea, senior project manager with SmithGroupJJR. "So if you have a standard office space with a nine foot ceiling and you have a light shelf at seven feet, that only gives you two feet of space to really throw that light."
At a project Gildea worked on at the National Renewable Energy Laboratory's Energy Systems Integration Facility, an open plenum became a component of the daylighting strategy. NREL uses its facilities to test out new energy efficient technologies on itself. The Energy Systems Integration Facility uses parabolic light shelves that are curved to splay the light back out at a variety of angles, instead of just bouncing it straight up to the ceiling, says Gildea. Using an open plenum allows for more room, spatially, to manipulate how the light will be reflected back into the space.
At the Energy Systems Integration Facility, the open plenum was carefully designed to ensure the light bounces back down rather than get trapped up in the ceiling, says Gildea. The mechanicals were held to the upper corner and not the middle of the space, and acoustical panels installed in the ceiling were angled to bounce light more directly down into the space.
"It takes more work but there's advantages to it," says Gildea. "It's just all the components have to be orchestrated to work together."
Even when incorporating an open plenum design into a daylighting strategy isn't part of the plan, facility managers still have to be pretty meticulous with what's happening in the ceiling. Ductwork has to be attractive and wires have to be neatly run through conduit, rather than just running on J hooks, he says. The conduit and fire sprinkler pipe layout have to be orderly. You can't just put a 2x4 troffer hanging from a wire in an open plenum, he says. Instead, hang a nice light fixture. "It's a holistic approach," Gildea says. "You can make it work if you work with someone who is diligent with the tradeoffs."
One way to benefit from the appeal of open plenums while mitigating the challenges they pose is to use them as accent areas in a space rather than as a the wall to wall solution. Public and social areas that can tolerate — or might even benefit from — a potentially louder environment with less acoustical privacy are most suited to this strategy, such as lounges, informal meeting space, cafeterias and waiting spaces, say the experts.
Related Topics:












