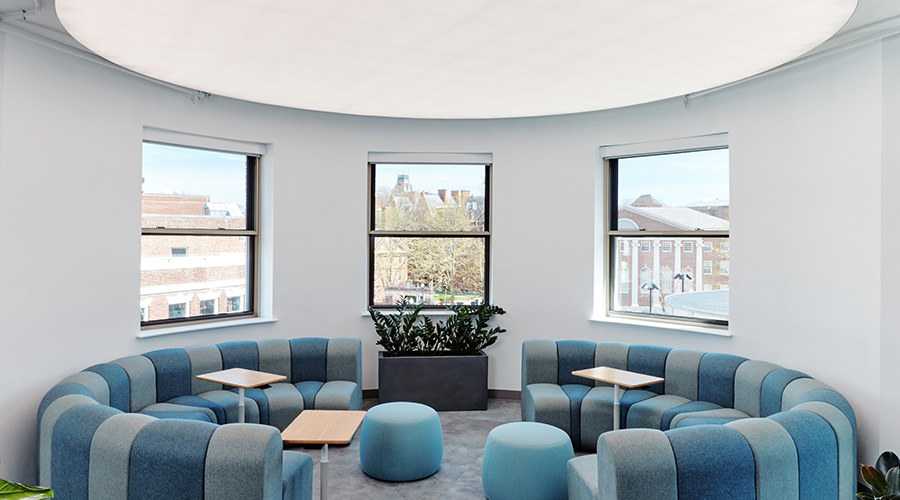Open Plenum Ceilings Pose Acoustical Challenges
When considering interior design choices for office spaces, especially when dreaming up ways to attract and retain the newest generation of workers, the image that pops to mind is the high-tech warehouse look, in which an open plenum factors heavily. The space is left open to the deck, exposing joists and ductwork. It looks young and on-trend. The acoustical challenges aren't necessarily a consideration.
As anyone who has been a slave to fashion can attest, being trendy often comes at a price. For when it comes to open plenum designs, the major tradeoff is indeed in the acoustical performance of the space. For some use types, speech privacy, noise control, as well as control over other factors such as odors or vapors, are so important that an open plenum is highly undesirable. For many other use types, most offices for example, an open plenum design can be made to work, but only after rigorous evaluation of the space and meticulous management of the systems used.
The biggest challenge created by an open plenum strategy is maintaining the acoustical performance of the space. Removing the acoustical lay-in ceiling removes a vast amount of material to block and absorb errant sound waves. If nothing is done to address all of the exposed hard surfaces, sound levels can build up as everyone talks louder and louder in an effort to be heard above the din, much as might happen in a busy restaurant.
"When you have an open ceiling, there's nothing absorptive, so the sound just reflects off [the deck] and comes back down," says Felicia Doggett, principal consultant with Metropolitan Acoustics.
Acoustics experts say there are three golden rules to follow if an open plenum design is chosen, all of equal importance: Increase absorption in the ceiling area, use furniture systems that block the seated line of sight, and add sound masking systems.
Absorption in the ceiling can be increased any number of ways in an open plenum design. This includes acoustical panels mounted right on the deck, using spray-on acoustical material on the deck and the many other exposed reflective surfaces, and acoustical baffles suspended in the ceiling. Baffles can be made from a variety of materials, including wood and metal.
A strategy sometimes used is "clouds" of acoustically absorptive materials hung in key spots, such as over a nurses station. In considering materials, be aware that mineral fiber blocks more sound than fiberglass, and fiberglass absorbs more sound from below, making it a good choice for open plenum areas where you want to suck up as much sound as possible, says Robert Berens, principal consultant with Acentech.
The biggest problem in an open plenum design is keeping the hard ceiling, says Berens. "The high-tech look, where you're looking at the underside of a steel and concrete composite deck, that deck is very hard," he says. "The reverberation of the whole space could go skyrocketing and all of a sudden you're in an echo chamber. In general, the fundamental issue is to get a soft ceiling in there." This will help temper the reverberation, to begin with, and also help reduce the amount of reflections from the adjoining workspace.
Related Topics:














