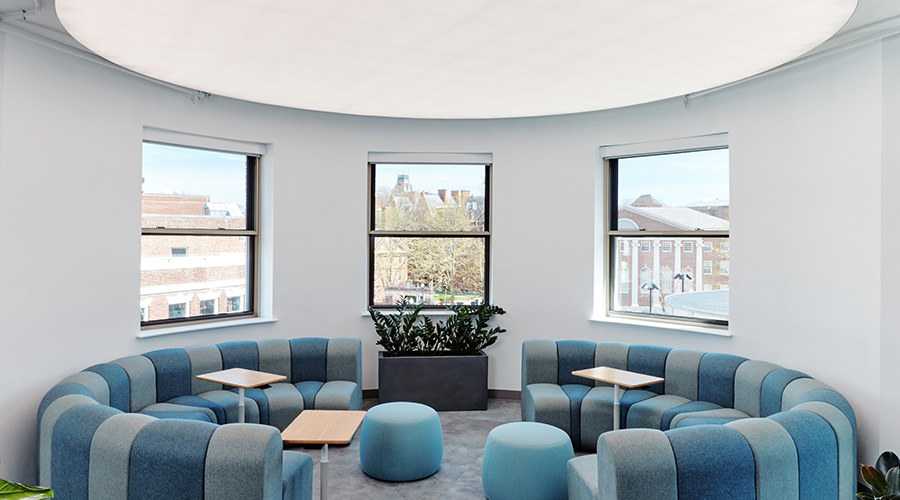Open Plenum Ceiling Design: Careful Consideration Can Lead To Range of Benefits
Choosing to forgo an acoustical ceiling in favor of an open plenum ceiling design is a decision to make only after careful consideration of the performance requirements of the space. Open plenum designs bring with them a whole host of challenges and are not suitable for every workspace.
That said, the strategy can also provide a range of benefits.
One of the biggest reasons this potentially challenging design choice is made is aesthetics. The high-tech warehouse look, in which the space is left open to the deck, exposing joists and ductwork, is perceived to be young and on-trend.
But it's not just about making a space look updated and trendy. At O'Hare International Airport when Terminal 5, the international terminal, was expanded from 15,000 to 26,000 square feet, it created an opportunity to reimagine the metal panel ceiling. The existing space was large, but was not open to the exterior. In addition, ceiling heights of only about eight and a half feet made it feel a bit like a cave, says Timothy Ozog, with Epstein and the architectural designer on the project. "It was not the most pleasant place to hang out and have lunch before a 10-hour flight," he says.
The terminal was redesigned to incorporate an open plenum, especially over the food court area, which gave a sense of height back to the space. The deck was blacked out to enhance the illusion of height and metal baffles were installed for sound absorption. "Even thought the metal baffles were at the same height as the previous ceiling, just the openness of it, and the airiness of it, brought back some height to the space," says Ozog.
In addition to adding height, the open-ceiling strategy creates flexibility for the mechanical systems, in terms of the placement of diffusers and removing the need for installing access panels in certain locations, says Ozog. In another space he's working on, a synagogue, the open plenum creates flexibility for the AV system.
Related Topics:











