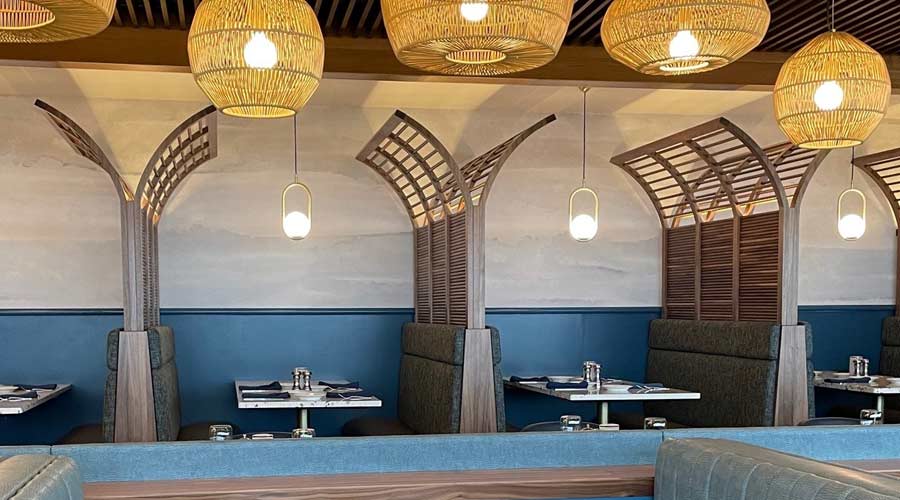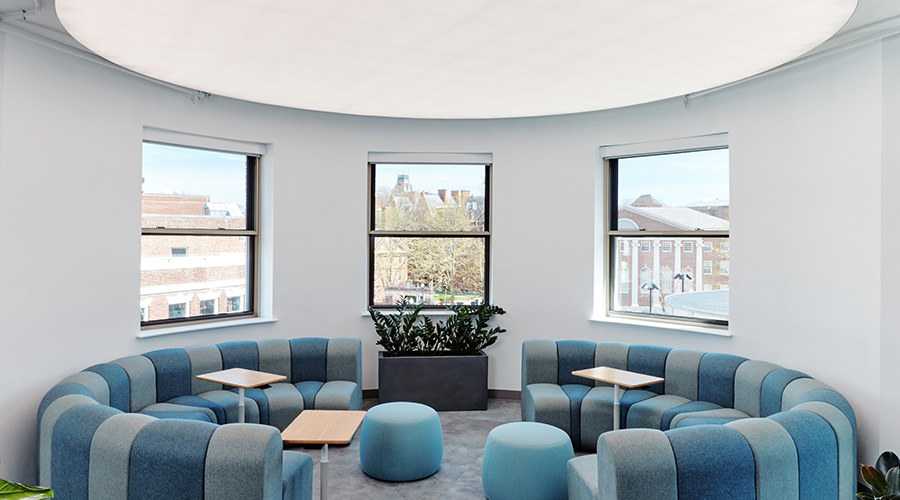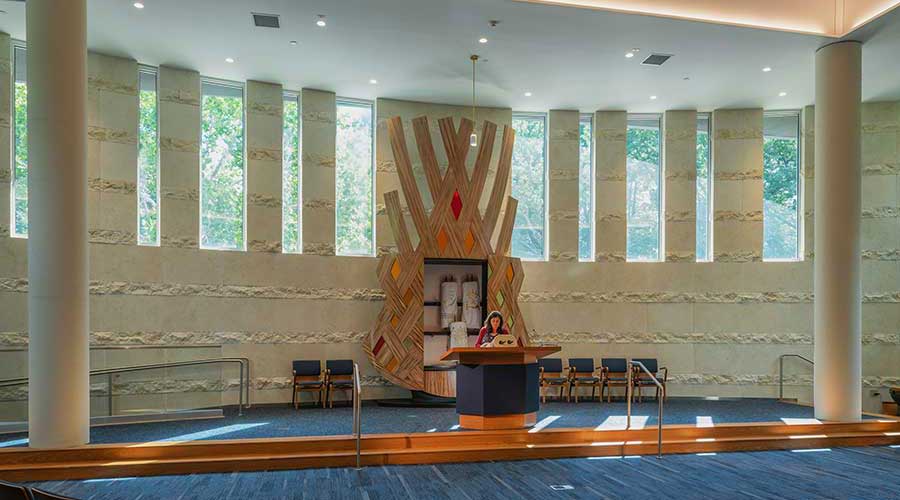Incorporating Acoustics Within a Restaurant Setting
Designing for dining spaces presents a unique set of challenges.
This is part two of a two-part article. To read the first part, please click here.
Even if a facility manager has not involved an acoustical consultant or engineer, acoustics should be integrated in the upfront design. Renovating an existing space already presents challenges in terms of tenant improvement choices – when permanent structural changes or additional walls, etc. are not possible because of lease requirements or budget limitations. For new freestanding builds, consider the acoustics in the site planning, which can be addressed with orientation and blocking.
Mellow Mushroom in Cottleville, Missouri, is a good example of programming layouts to use spaces as an acoustical buffer. The interior features hard surfaces throughout the space, including concrete floors, exposed ceilings, hard wall finishes, and limited plush seating. The outdoor dining area serves as a buffer from the bar space it connects to, while the lively bar area has buffers to the dining room area, which needed a quieter atmosphere. The design team selected an affordable acoustic panel that was adhered to the underside of the roof deck throughout the space, which proved to be affordable and virtually invisible as the panels were painted to match the exposed structure. The placement of these panels also helps absorb traffic noise from nearby major highways.
Lion’s Choice, a Midwest fast casual chain restaurant, struggled with kitchen and drive-thru order noise bleeding into their dining space. Customers sitting in the dining room could hear orders being taken internally and from the drive-thru, as well as general kitchen noise. All these factors were taken into consideration when developing their new (now current) prototype to help reduce the noise caused by hard flooring, metal ceilings, stucco walls, stationary hardwood booths and chairs, and vinyl tabletops. Modifications for that type of space included the use of softer materials, redesigning the ceiling materials to utilize acoustic panels rather than metal tin ceilings, as well as breaking up the flanked ceilings and walls by adding a sloped ceiling in the dining room. It’s still lively in the dining room, but comparable to similar fast-food/QSR locations.
Ruby Red’s BBQ in Los Angeles is a fast casual restaurant, located in an existing 2,200-square-foot in-line space, that marries counter-service ordering with a rustic-chic dining venture. As a hybrid space with high ceilings and exposed ductwork, unique applications such as adding hanging light boxes with wild shrubbery; strategically placing décor like weathered cowboy hats in the vestibule, along with the use of locally sourced reclaimed wood as aesthetically pleasing dividers between the ordering line and dining room help temper the sound in this lively space.
It’s also important to be thoughtful in material selection. There are a variety of interesting materials on the market that serve a dual-purpose of beauty and function. Some examples include wood panels, modular acoustical tile that can go on both walls and ceilings and soft-surface flooring used as an alternative to hard-surface products. When selecting materials with acoustics in mind, look for products that have a STC or noise reduction coefficient (NRC) rated product.
A good rule of thumb when assessing NRC versus STC rated products is NRC products improve the quality of sound or reducing the distance the sound is traveling, known as echo, while STC products focus on preventing sound traveling between rooms, like an ordering line and dining room. The higher the rating, the quieter you can expect your space to be with the material. A good starting point would be materials with NRC ratings above 0.7, which means it’s roughly 70 percent absorptive. You can then use that as a roadmap for selecting materials with higher NRC ratings for noisier rooms.
Georgie’s Beachside Grill in Newport, Oregon, is a great example of incorporating numerous best practices for sound isolation in the design. While the client wanted the acoustical values associated with carpeting, the restaurant is located right on the beach and was susceptible to sand being tracked in. The designers opted for easy-to-maintain flooring that offers one of the highest NRC and impact insulation classifications (IIC) rating of any commercial flooring product.
Prior to its renovation, the fine-dining establishment was turning each table 10 times per day, but the need for more seating was inevitable. This presented another potential challenge as the client wanted to increase the diner capacity while still ensuring that each table has access to the ocean views surrounding the restaurant. In this space, the upper booths are separated by walnut tambour-clad partitions; solid at the lower half, then turning to an open dowel structure curving over the booths towards the ceiling. This application serves a dual purpose of creating a more intimate dining experience while allowing light to filter through. While not specifically an acoustical material, the ribbed texture of the tambour wood helps absorb and contain sound.
As part of a recent renovation, these design choices along with optimizing the layout, modernized the aesthetic of this quintessential beachfront restaurant and increased the seating capacity from 100 to 187 while improving the overall acoustics.
A final best practice is to incorporate biophilia in the design. Biophilic design utilizes natural materials, patterns, and phenomena to maintain a connection to nature within the built environment. Evidence-based design has shown that incorporating biophilia in a space helps reduce stress and improve psychological well-being. Common examples of biophilic design include the addition of plants and trees into walls and ceilings, bringing in natural light, and incorporating natural materials like wood and stone into the design. Be selective when bringing in hard surfaces to the design – the more porous the material, the better isolated the sound will be.
Designing for dining spaces presents a unique set of challenges that requires architectural engineering and construction professionals to think outside the box, be collaborative in design choices, flexible in specifying materials, furniture, and equipment, and ultimately deliver a great design on a limited budget. Regardless of the type of space a restaurant will be in, acoustics are a critical design application to ensure an enjoyable end-user experience and, ultimately, a greater return-on-investment for your client.
Brian Kern, AIA, LEED AP BD+C, NCARB, serves as the retail director and principal of Oculus Inc. He has extensive experience in prototype design, brand standards management, national roll-out, new builds and retail remodels. Matt Bradley, AIA, NCARB, serves as the retail assistant director of Oculus Inc. where he oversees the design development, construction documentation, and construction administration on numerous projects across the country. Jaime Merrill, IIDA, is a senior interior designer for Oculus Inc. specializing in conceptual design, color, textiles, space planning, and custom furniture design.
Related Topics:












