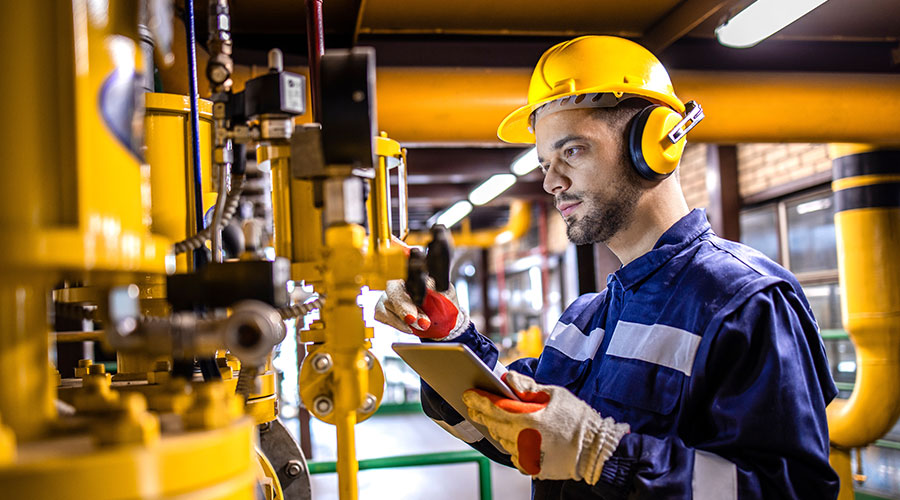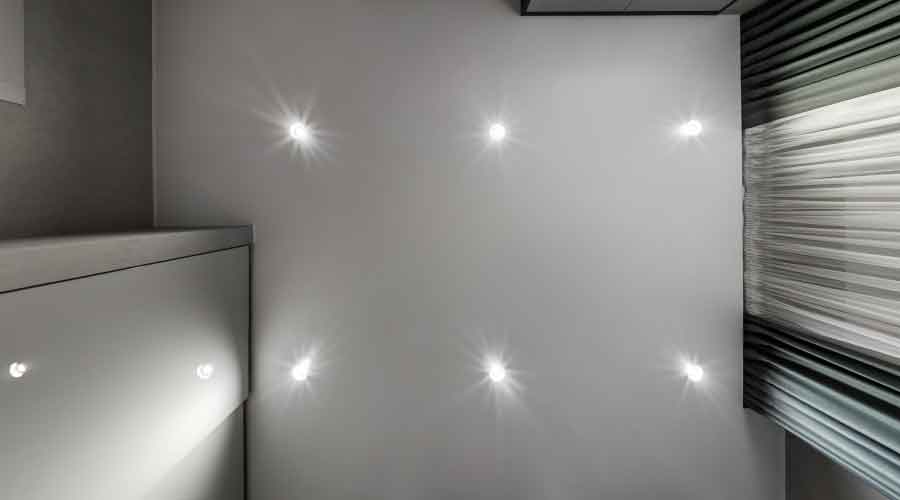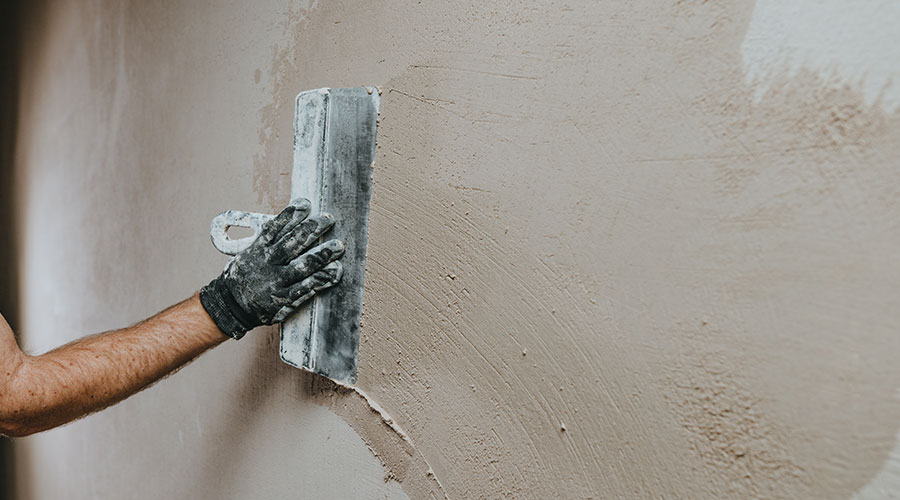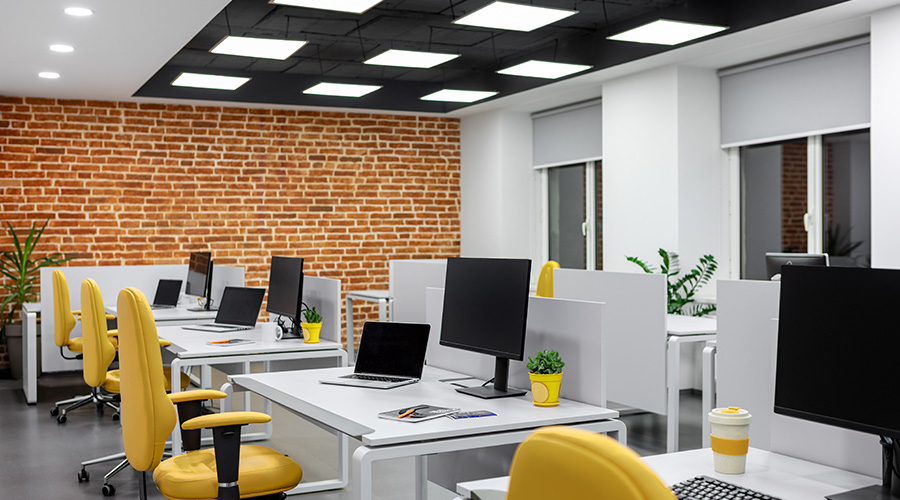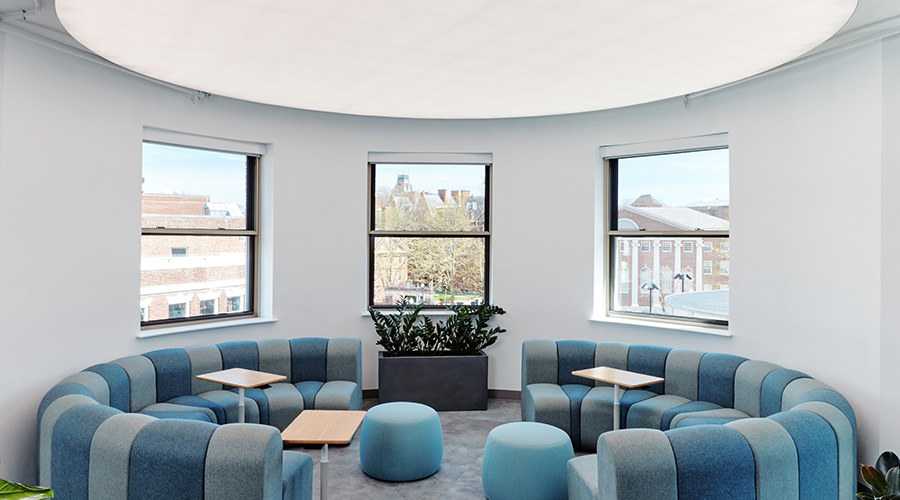How to Accommodate Employees Returning to the Office
Making improvements like these will help ease occupants’ return to the office.
To accommodate returning employees who have become accustomed to the acoustical separation afforded by a home office, facility managers and designers may decide to change the mix of open and closed rooms, to provide a greater quantity of “rooms of refuge” for workers who require a more private work environment, and where online meetings can be conducted without annoying colleagues in the open plan.
The following design elements are key acoustically:
- Demising walls: In most cases, insulated stud walls with two layers of gypsum wall board on both sides, extending tight to structure above, are required, in part to accommodate the louder-than-average noise levels due to increased use of amplified teleconferencing in the post-COVID environment.
- Corridor walls: Demountable storefront glazed corridor walls remain popular, and should be specified with minimum STC 35 ratings (requiring 1/40-inch laminated or 1/20-inch tempered glass) and fully framed and gasketed swinging doors (as opposed to sliding doors or frameless pivoting doors, which are impossible to gasket). The headers above the corridor walls should extend to structure.
- Room finishes: Many rooms that are used currently for teleconferencing do not have sufficient sound absorbing wall finishes to achieve good speech clarity. The typical acoustical tile ceilings and carpeted floors may have provided adequate noise control in the pre-COVID conference room, but given the current frequency of Zoom/Teams and other electronic conferencing, it is essential to also have minimum 1-inch-thick sound absorbing wall panels at a minimum on the wall opposite the TV screen and loudspeakers. Ideally, a second perpendicular wall should also be treated to help control sound reflections between parallel hard wall surfaces, which are perceived as a high pitch ringing sound that is referred to as “flutter echo.”
- Background noise levels: During the COVID-19 pandemic, the volume of fresh air flow was increased in many closed rooms, often resulting in higher levels of background noise, which in turn interfered with the intelligibility of both natural and amplified speech. Where this proves to be an issue, there are some steps facility managers can take to mitigate conditions. First, if possible, locate users and AV microphones as far as possible from HVAC diffusers. Second, add internal lining and/or sound attenuators to supply air and return air ductwork, and select diffusers that generate reduced noise levels. If possible, relocate fan coil units (FCUs) and other noisy above-ceiling equipment to ceiling plenums that are outside of the office or conference room, to nearby corridors, closets or other spaces that are non-sensitive acoustically.
Teleconferencing technology
In addition to creating more appropriate physical settings for the increased post-COVID use of online meetings, existing teleconferencing systems often require a professional assessment to optimize speech clarity. This is likely to focus primarily on the following:
- Microphone types and placement: To optimize speech intelligibility, microphones should be located as close to the participants’ mouths as possible, such as mics that are imbedded in a conference room table, or on flexible stands. Where this is not practical and microphones must be ceiling-mounted, they should be as directional as possible to avoid picking up extraneous sounds from the HVAC system as well as such sources as rustling papers or lunch bags.
- Loudspeaker types and placement: In many settings, the ceiling is likely to be the preferred acoustical location for loudspeakers, allowing coverage that can be limited to the participants, and avoiding potentially detrimental sound reflections off hard wall surfaces. Where wall-mounted loudspeakers are necessary, they should be specified to avoid, as much as possible, broadcasting amplified energy to the room’s walls.
- User controls: An AV and teleconferencing system that is professionally designed to accommodate the room acoustics and the users’ functional requirements may include programmable and automated sound mixing capabilities to optimize speech clarity and intelligibility.
Some of these recommendations can be implemented by facility managers, while others may need the assistance of architects or interior designers working with acoustical and AV system experts. But making improvements like these will help ease occupants’ return to the office.
Nicole Cuff, PE, LEED AP BD+C, is a Principal at Acentech. She has over 20 years of consulting experience managing all aspects of architectural acoustics including room acoustics, sound isolation, and MEP noise and vibration control, and environmental noise mitigation in communities.
Thomas McGraw, LEED AP is a Principal and Corporate/Commercial Market Leader at Acentech. He has over 24 years of consulting experience and is responsible for the management of all project phases, from programming, schematic design, and specifications development to construction administration.
Related Topics:







