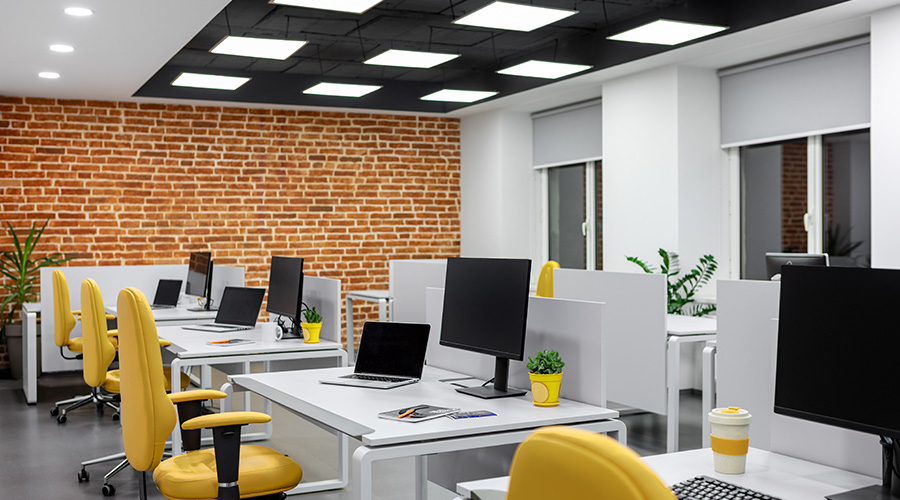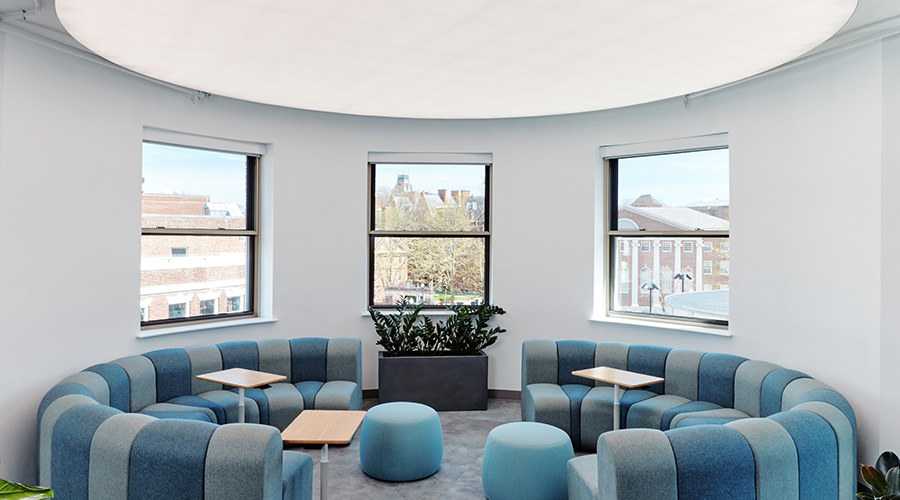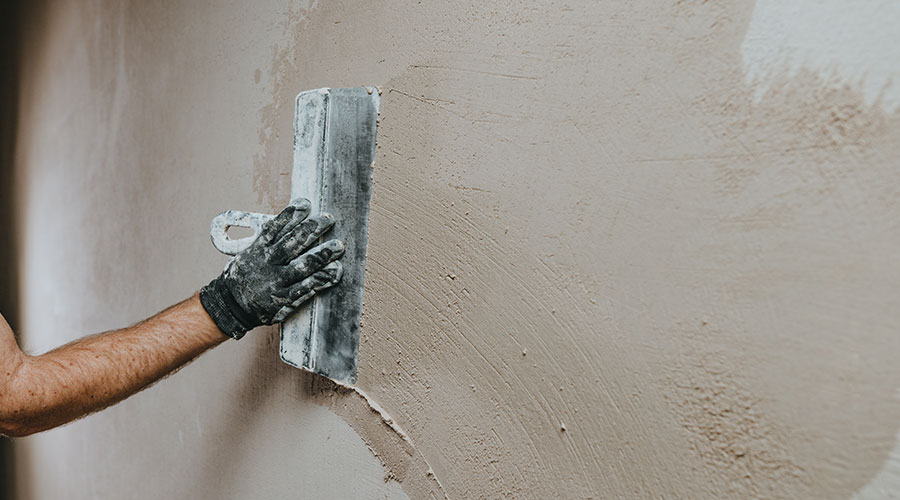Demountable Walls: Moving on Up
A new emphasis on flexibility and green design has facility executives giving movable walls a second look
It’s often said that the three most important words in real estate are location, location, location. When it comes to construction projects, it sometimes seems that the three most important words are cost, cost, cost. The importance of keeping initial costs low helps to explain why demountable, or movable, wall systems didn’t become a widely used construction option when they were introduced. But in recent years, demountable walls have been receiving more and more attention.
Demountable walls are functional, offer flexibility and can be installed with relative ease. But when they were introduced, the new systems could not compete with standard construction costs on the open market. Soon, large institutions such as TRW, General Dynamics and the U. S. government were essentially the only organizations using the product. Their office complexes, with 100,000 square feet or more of space, were perfect for demountable wall systems, both from production and cost standpoints. For anything smaller, demountable partitions just did not pencil out for developers and building owners. In addition, the combination of high costs combined with limited design options proved to be the death knell with the architectural and design community.
As the years have passed and “standard” construction materials have become more and more expensive, the demountable partition industry has started to see its product become a more viable option.
The big advantage of demountable wall systems is flexibility. For facility executives, that’s what justifies paying the first-cost premium. When changes must be made to a space, it’s far less expensive to move demountable walls than to tear down and rebuild drywall offices.
Weighing Costs
When looking at initial project build out costs between standard construction and demountable wall construction there are a number of variables to consider. Depending on the level of finish of a project and the type of demountable wall used, demountable walls will cost anywhere from $1.50 per square foot to $3.00 per square foot more than standard construction.
However, that cost difference can be offset by a couple of factors. The first factor is schedule: Demountable wall construction will save three to four weeks on a schedule. That translates into earlier occupancy so that landlords begin collecting rent sooner, depending on the terms of the lease.
Another way to offset costs is potential tax savings over the term of the lease. Demountable wall costs can be structured so the purchaser, the tenant or the landlord, receives a tax savings over a five-year period. This tax savings process needs to be looked at on an individual basis and tailored to each firm’s specific financial requirements by its CPAs; however, the tax savings options are definitely available.
Finally, facility executives can save significantly when reconfiguring an office space where demountable walls are used. A typical budget to reconfigure office space runs $15,000 per individual office. With demountable wall construction, the cost would run about 60 percent less.
Happier Occupants
There is also the disruption factor. Standard construction reconfiguration is messy and time consuming, usually taking several weekends, even for just one or two offices. With demountable walls, facility executives can usually handle reconfiguration over a weekend. There’s no need to worry about issues like drying time, dust from debris or fumes. The likely result is fewer, if any, occupant complaints. This is an important savings factor to take into account for firms that will reconfigure their office space more than two or three times every five years.
While wall systems still carry a first-cost premium, a variety of factors are helping them make a comeback.
For one thing, demountable wall manufacturers have been working diligently to upgrade their designs. What was once a product with limited flexibility in design and components now offers a selection of finishes and component options.
These aesthetic choices are especially appealing to forward thinking companies that are looking for ways to mitigate project cost impact and develop a working environment that is appealing to the next generation of employees. Demountable wall systems allow for design options that blend in effectively with the open office environment, which can be important to attracting a younger generation of workers. As new office plan design terms such as “flex space” and “collaboration areas” have become a part of office culture, it is a natural transition to use building products that allow the construction process to actually fit design needs rather than limiting design to fit to the process.
In addition to flexibility, demountable wall manufacturers have also focused their products toward a functional and efficient work environment, or “smart office space.” One method is built-in electrical and telecommunication/data distribution systems. The demountable system ties into one point of connection for each individual office, similar to systems furniture. Manufacturers have also begun looking at easy access points throughout the wall system to allow for versatility in terminal and outlet locations to fit different office layouts.
What’s more, entire office furniture systems are compatible with specific wall systems, providing symbiotic attachment and support points that are easily reconfigured without reordering new furniture and components.
Writing on the Wall
The current generation of demountable walls also offers writing surfaces on the walls that are an integral part of the wall finish itself, so there is no need to install separate components and products.
The goal is to provide flexibility to adapt the wall system to specific office needs while continuing to offer design options that help maintain or even shorten a project completion schedule.
Demountable partition systems also offer environmental benefits. There is less waste during the construction process. Rather than tearing down and throwing away the old office, the existing walls are reused. What’s more, the systems offer a selection of environmentally friendly materials. For example, partition system doors can be provided in a lightweight hollow metal product with a simulated wood veneer bonded to the metal rather than exotic wood finishes.
Demountable wall systems were touted as the wave of the future when first introduced in the late 60s and early 70s. And as issues like flexibility and green design become more important, demountable walls are finding a place in a growing number of projects.
Carl Haines is senior project manager for Johnson & Jennings General Contracting, a San Diego-based general contracting firm specializing in corporate office, retail, health care, and industrial facility tenant improvements.
Related Topics:











