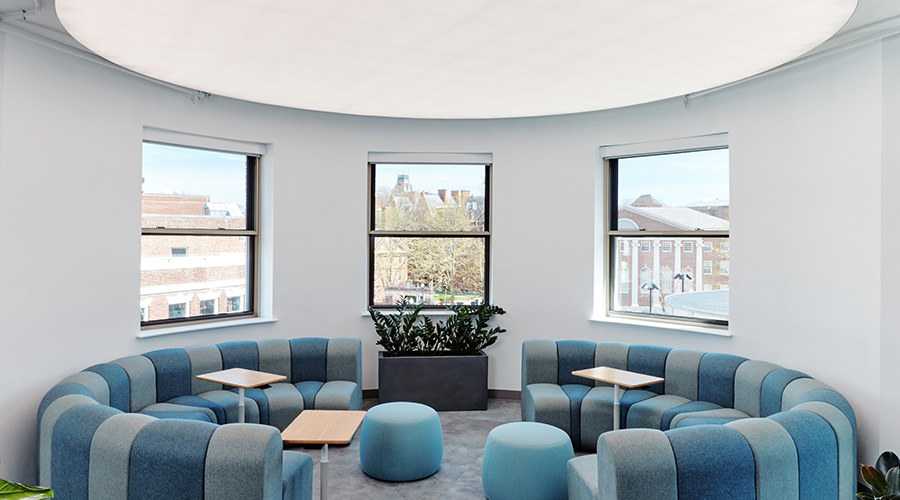Ceilings
Blocking the talk: acoustics in the workplace
More and more facility executives are realizing that sound matters. Noise in open-office plans can be a significant source of distraction and can reduce productivity. At the same time, new regulations require health care organizations to take reasonable steps to ensure privacy.
Because ceilings and sound masking systems can help control what occupants of a space hear, they can play important roles in determining employee productivity and protecting the privacy of conversations .
“Ceilings are critical because they’re the largest, most unencumbered area” in a facility, says Jonathan Leonard, vice president with Lencore Acoustics Corp.
To decide on the acoustical qualities of a ceiling, facility executives will first want to determine what level of privacy the space requires. Do occupants need to be able to speak confidentially or just to to work without distraction?
In most open-plan offices, the focus is on the latter. Several studies have confirmed what common sense indicates: Too much noise in an office boosts stress and interferes with productivity. Studies by Dynasound show that 52 percent of employees in open-plan office environments feel that the level of noise in their workplaces is stressful, says Fred Folsom, executive vice president with the company.
When it comes to private offices, it’s important to consider how the design and structure offers privacy. For instance, if the walls stop at the ceiling rather than extending from the floor to the slab above the ceiling, sound may travel over them.
Facility executives will want to examine the material choices for ceilings. Typically, fiberglass ceilings work well in large open-plan areas, as they absorb a large amount of sound, says Folsom of Dynasound. Mineral fiber ceiling panels often are a better choice in private offices, because they block conversation from traveling to another office.
Controlling sound requires understanding how it travels. “Sound is transmitted in a variety of ways,” says Niklas Moeller, vice president of KRM Associates. As a result, improving the acoustical environment requires a multipronged approach, he says.
Relying on just one tool can be a mistake. For instance, if a facility has a highly sound-absorbent ceiling but no sound-masking system, conversations might be heard at longer distances because the office will be so quiet. On the other hand, installing a sound-masking system without an acoustically designed ceiling might mean that many sounds will reverberate back into the space. To provide effective background sound, the sound masking system would have to be turned up so high that it would be distracting.
ABCs of Acoustics
Kenneth Roy, senior research scientist with Armstrong World Industries, advises facility executives to consider the “ABC design theory,” which stands for absorb, block and cover. That is, a facility executive will want to absorb enough sound so that it’s not disruptive, block sounds that aren’t absorbed, and use sound masking systems to cover intrusive sounds.
How can you tell what products will achieve these goals? It helps to understand a pair of industry definitions. (Some of this information was supplied by USG Interiors.)
- NRC or noise reduction coefficient: A measure of the degree to which the ceiling absorbs key frequencies. An NRC of .80 means that the ceiling panel will absorb 80 percent of the sound in an office or area and reflect 20 percent of the sound back into the space. For most offices, facility executives will want ceiling material with an NRC of at least .70, says Folsom.
- STC or sound transmission class: A measure of the effectiveness of the wall or ceiling as a barrier to airborne sound transmission between closed spaces, such as offices. A minimum STC of 35 is preferable, says Dynasound.
It’s in the “C,” or cover part, of the ABC theory that sound-masking systems come into play. These are electronically generated sound sources that cover disruptive sounds, such as other people’s conversations and activity.
“To be effective, the sound masking level should generally be 3 to 5 dB louder than incoming speech from adjacent work stations,” says Diane Lynch, segment marketing manager with USG Interiors.
For medical facilities, speech privacy has become a more significant concern with the passage of the Health Insurance Portability and Accountability Act, often referred to by its acronym, HIPAA. HIPAA requires health care providers to take reasonable safeguards to ensure that patients’ health care information remains private.
What’s Reasonable?
HIPAA also requires that health care providers take prudent precautions to prevent discussions about or with patients from being overheard by others, but the legislation doesn’t spell out what is considered reasonable.
To be sure, some organizations may try to meet the goals of this legislation simply by asking patients to stand back or move out of the range of conversation. Greg Bonsib, business manager of commercial interiors for Owens Corning, identifies several problems with this solution. “What is heard depends on the speaker’s loudness and direction, the acoustics of the space and the listener’s state of hearing. So just stepping back may not result in speech privacy.”
Acoustically designed ceiling products typically are not overly expensive. For instance, upgrading ceiling tiles from a 55 to a 70 NRC might boost the price by 50 to 75 cents per square foot, says Folsom. Adding a sound-masking system might cost about $1 per square foot for materials and installation.
The upshot? Incorporating both sound masking and acoustically designed ceiling panels can cost less than $2 per square foot. That works out to less than 1 percent of the $300 per square foot it costs to construct many Class A office buildings.
Karen Kroll, a contributing editor to Building Operating Management, is a freelance writer who frequently covers real estate and facilities.
Related Topics:











