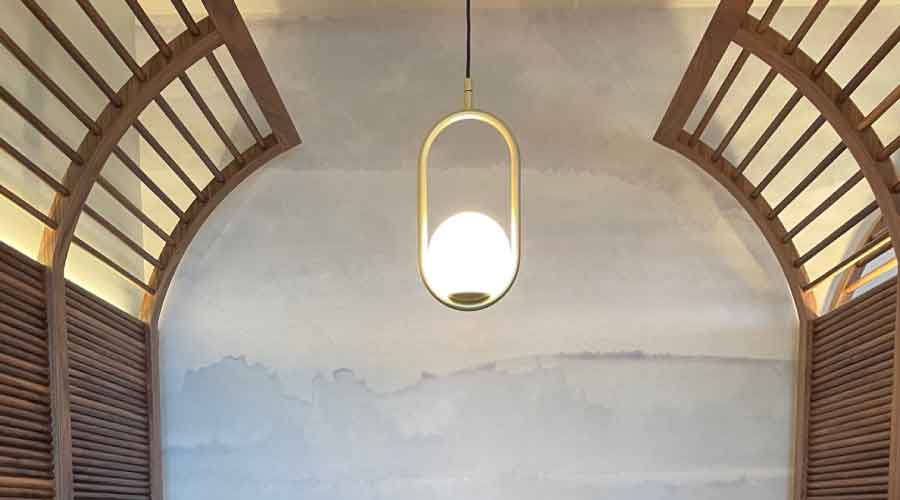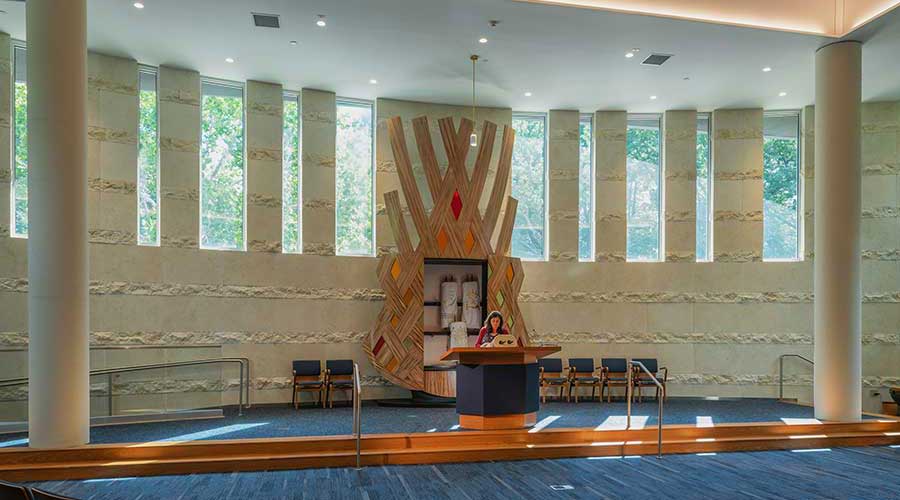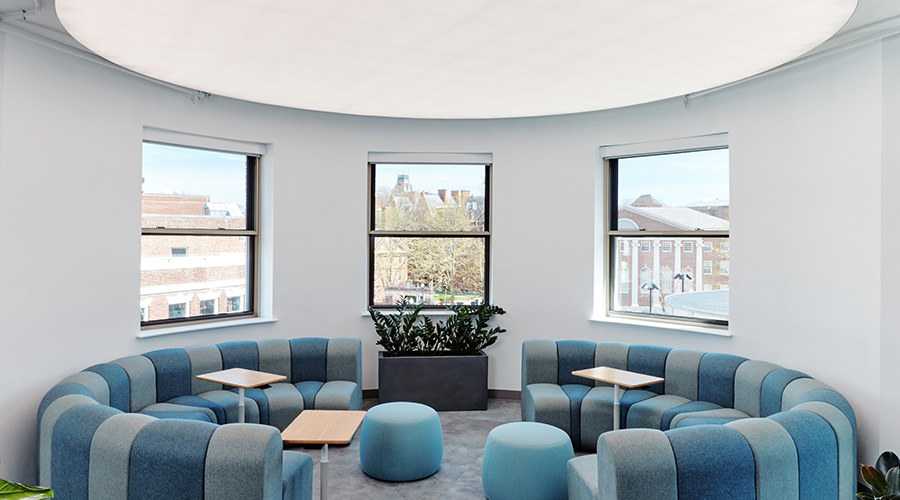 The upper booths at Georgie’s Beachside Grill in Newport, Oregon, are separated by walnut tambour-clad partitions to help absorb sound. Combined with the wood beams in the ceiling, the design provides a quieter, more intimate space.
The upper booths at Georgie’s Beachside Grill in Newport, Oregon, are separated by walnut tambour-clad partitions to help absorb sound. Combined with the wood beams in the ceiling, the design provides a quieter, more intimate space.Best Way to Achieve Better ROI on Foodservice Acoustics
Designers offer strategies to best absorb sound inside dining areas.
In foodservice spaces, acoustical treatments are used to minimize sound overflow, provide separation between assembly lines, and create an overall ambient experience. A restaurant may have award-winning food and drinks, incredible service, and welcoming décor, but not having the right sound control is sure to drive away customers and revenue.
While paying attention to acoustics for facility managers seems like a no brainer to keep customers comfortable in a space, and more importantly return to the space as a loyal customer, it sometimes becomes an afterthought in dining projects that have a limited budget or face unexpected issues during the construction process that then become a financial priority over the acoustical treatments specified.
Design teams are all too familiar with acoustics becoming a value engineering item that happens during pre-construction – either during design, or when the final bids have come in and the project needs to lose weight.
Fortunately, whether acoustics are specified in a project or not, you don’t have to spend a lot of money to accommodate acoustics in restaurant spaces. Artwork printed on fabric-wrapped acoustical panels; walls and ceilings sprayed with fireproofing that can then be painted; and hanging live plants from ceiling rafters to prevent sound carrying through the space are all examples of creative acoustical treatment applications.
The restaurant style must be considered in unison with the diner’s experience in relation to the socially expected noise level of the space. For example, fine dining needs to have an intimate quiet setting to keep conversations flowing and wine pouring; quick service restaurants can be a little livelier with background music; pick-up only places typically place little concern on noise level.
Overcoming acoustical triggers
Whether managers are tasked with designing a new build or renovating a space, or even taking over an existing design, there are some common factors that could ultimately affect the sound quality of a dining area:
- Hard surfaces, specifically for flooring, provide a cleanable, durable finish, but can create an acoustically lively space if done throughout. Any time concrete or non-porous wood is used throughout the space, consider using carpet in certain areas to help absorb sound.
- Limited plush seating or fabrics in a space with a lot of hard surfaces is a recipe for an acoustically lively space. You don’t need something as plush as a pillow or cushion to increase the sound transmission class (STC) rating; look for ways to maximize wall space with fabric-wrapped artwork or sound-absorbing décor.
- Stationary seating like built-in booths are a staple in quick-service restaurant spaces for their durability and ease of upkeep. Modifications for that type of space include the use of softer materials, such as adding acoustical sound absorptions under the tables.
- Ceiling height is another element to consider. In dining environments with multiple people, a hardwood ceiling that is low will be very loud. The interesting thing about sound transmission related to ceiling height is when you double the distance, you get a quarter of the volume.
- Exposed ceilings/ductwork became a décor trend with the popularity of modern, minimalist spaces. While certainly trendy, the absence of acoustical drop ceilings or some sound barrier creates an echo chamber in the space.
- Exterior noise penetrating the interior dining area is always a concern when the space is located next to high traffic areas – both vehicle and pedestrian. The typical STC rating for single pane windows is 18-20 when compared to a rating of 28-32 for double glazed windows. If upgrading windows or replacing them is not an option, there are an abundance of window shade options on the market that serve a dual purpose of temperature/natural lighting control and sound barrier.
Brian Kern, AIA, LEED AP BD+C, NCARB, serves as the retail director and principal of Oculus Inc. He has extensive experience in prototype design, brand standards management, national roll-out, new builds and retail remodels. Matt Bradley, AIA, NCARB, serves as the retail assistant director of Oculus Inc. where he oversees the design development, construction documentation, and construction administration on numerous projects across the country. Jaime Merrill, IIDA, is a senior interior designer for Oculus Inc. specializing in conceptual design, color, textiles, space planning, and custom furniture design.
Related Topics:












