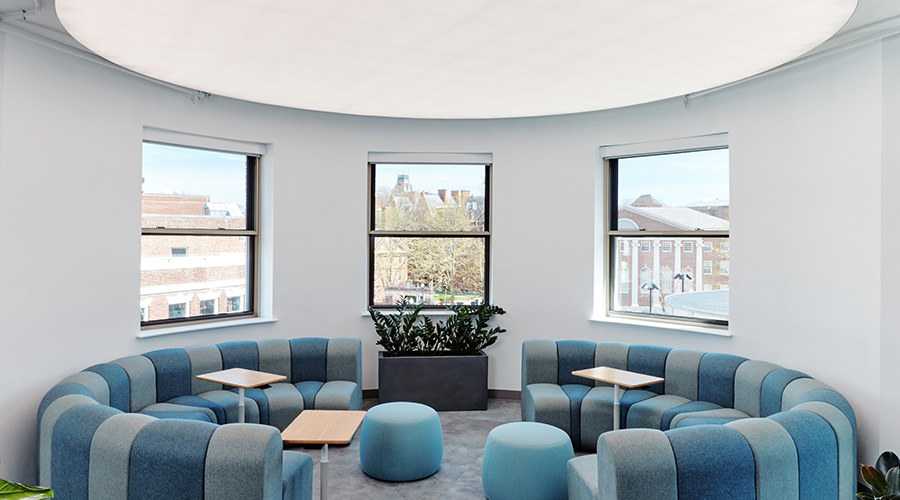Aesthetic Challenge Of Open Plenum Means Avoiding A Tangle Of Wire, Pipes, And Ugly Ducts
There are other challenges to using an open plenum design beyond acoustics. One of them is aesthetic. Open plenum spaces might look cool to some, but they put on center stage everything going on in the ceiling, so facility managers have to be careful that it's something pleasant to look at, or at least not a tangle of wires, pipes, and ugly ducts, as is the norm.
"One of the things about acoustical lay-in ceilings is that they do as much work from the topside as from the bottom side," says Brad Gildea, senior project manager with SmithGroupJJR. "From within the space, you see the white ceiling and you get good acoustical control, but at the same time they're blocking things like mechanical unit noise, and you can be sloppier with your ductwork, your piping, and your electrical conduit." Meaning all you have to focus on is how the systems function, not making them pretty.
In an open plenum design, ductwork has to be attractive and wires have to be neatly run through conduit, rather than just running on J hooks, he says. The conduit and fire sprinkler pipe layout have to be orderly. You can't just put a two-by-four troffer hanging from a wire in an open ceiling, he says. Instead, facility managers need to hang a nice light fixture.
"You can make it work if you work with someone who is diligent with the tradeoffs," Gildea says.
In addition, when considering an open plenum design for their spaces, facility managers should also weigh in the potential energy impacts of the decision. In a life-cycle analysis comparing open plenum designs to wall-to-wall ceilings, the Ceilings and Interior Systems Construction Association found that suspended ceiling spaces use less energy than open plenum spaces. Factors leading to this included "the use of a return air plenum with low static pressures and fan horsepower, versus ducted air returns with higher static pressures and horse power," according to the study. The study sampled low rise/mid rise open plan offices with 9-foot ceiling heights in five markets.
If the open plenum look is a must for whatever reason, one way facility managers can get it while mitigating headaches is to use it judiciously, as an accent area in a space rather than as a blanket strategy. Public and social areas are most suited to this strategy, such as lounges, informal meeting spaces, cafeterias, and waiting spaces, say the experts.
Related Topics:














