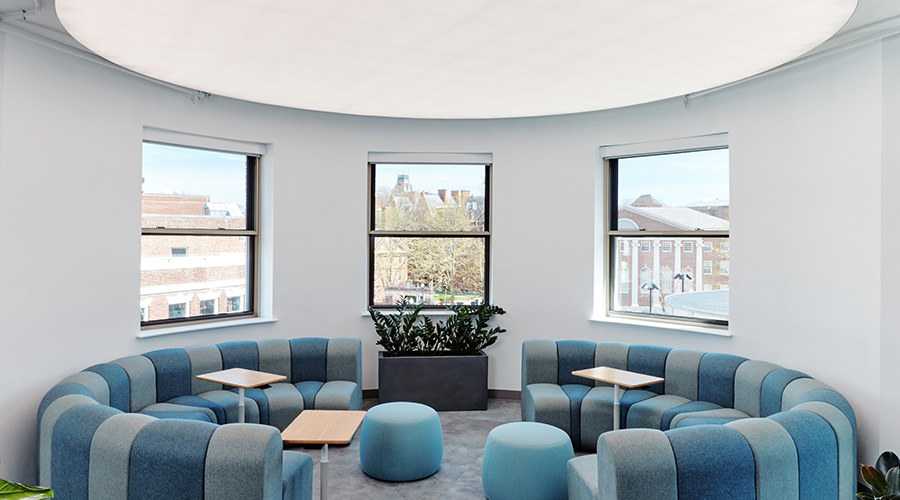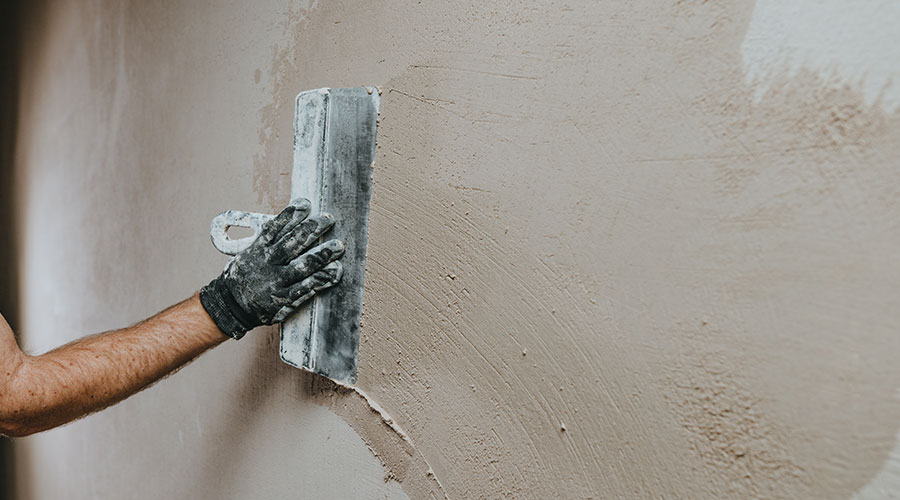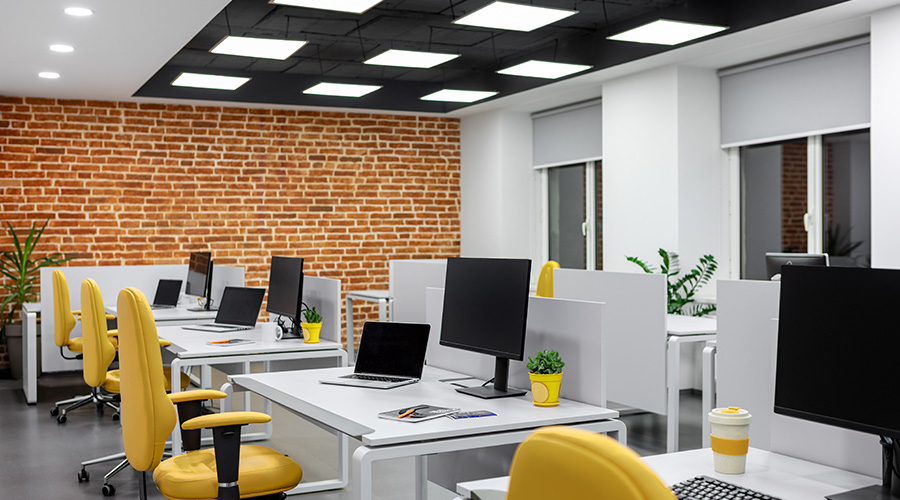The Real Cost of Interiors
Whether shopping for walls, ceilings or flooring material, considering life cycle costs of materials can influence decisions in design stage.
It is common practice in new construction and renovation projects to focus on first costs. Every project has a budget, and keeping the project within budget is an important element of ensuring a successful project.
Without close control over construction and renovation budgets, costs would spiral out of control. But first costs are not the most important consideration for facility executives. Decisions made during the design and construction process will have a lasting impact on the operation and maintenance of new or renovated space, affecting costs and performance.
For example, in an attempt to reduce first costs, one facility executive opted to use a lower quality, flat finish paint on lobby and corridor walls of a new building instead of a more expensive eggshell finish that had been specified. Two years after opening, all lobby and corridor walls had to be repainted because of wear and paint stains. Similar areas in other buildings in the facility with the more expensive finishes typically did not require repainting for six to 10 years. The several hundred dollars saved by using the lower quality paint was more than offset by the $10,000 it cost to repaint — not including the cost of disruption to building occupants.
Every day, decisions are made concerning interior design elements that have a lasting impact on the operability and maintainability of the space. Unless the real costs of those elements are factored into the decision-making process, facility executives will be sacrificing long-term performance for short-term savings.
While there are many interior finish components that must be examined, the three that have the most significant impact on the long-term performance of the facility are ceilings, walls and floors.
Selecting Ceilings
Ceilings are not given their proper due during the design and construction process. Often, they are simply considered the finish that goes overhead. But the function that ceilings perform is not so simple. Ceilings typically house the primary lighting system for the space. They also serve as a cover for a mechanical and electrical system components needed to support the activities being performed in the space. What’s more, ceilings help control noise levels. For these reasons, the type of ceiling installed must be carefully matched to the characteristics of the space.
When evaluating ceiling options, start by closely examining the ceilings installed in other facilities. Identify the types of ceilings installed and the types of support services present above the ceilings. If maintenance records are available for the area, determine how often personnel access those support services for maintenance purposes.
Also determine how frequently personnel must gain access to the space above the ceiling in order to change or add support services for the space as a result of changing requirements. Finally, rate how well the ceilings have been able to retain their appearance and condition. Frequent access to the space above ceilings typically takes its toll on ceiling performance and appearance.
Facility executives have several options when selecting ceilings. Mineral fiber tile ceilings have replaced plaster and wallboard ceilings. Wood and metal ceilings are gaining popularity, particularly in areas where they create desirable visual effects. However, since the performance characteristics differ, care must be used when selecting a ceiling to closely match the space requirements.
Ceiling Access
An important factor to consider when evaluating ceiling design options is accessibility requirements. With sprinkler piping, HVAC components, lighting fixtures and telecommunications wiring commonly installed above the ceiling, the installation, maintenance, upgrading and replacement of these systems requires frequent access. Unless the ceiling provides easy access, operating costs will increase significantly.
The need for easy access has contributed to the popularity of the suspended mineral fiber acoustical ceiling panel. This type of ceiling provides excellent acoustical control while providing easy access to any utility system installed above the panels. With grid-mounted lighting fixtures, lighting systems can be easily rearranged to match changing space requirements. In most applications, these ceilings have a 20-year service life.
Durability is another factor to consider when selecting ceiling materials. One of the problems with having to gain access to ceiling spaces on a regular basis is that it can cause damage to ceiling materials. Even suspended panels can be readily damaged during removal and replacement.
For most mineral fiber ceiling panels, a damaged panel can be replaced with a new panel, as long as the finish pattern can be matched. If it cannot, it may be necessary to replace all panels in a given area. Damaged wood and metal panels can be replaced on an as-needed basis, as long as replacement components of the same finish are available.
Wood and metal ceilings tend to retain their appearance over their rated service lives with little or no deterioration, requiring little more than an occasional cleaning. Porous surface mineral fiber ceiling panels slowly deteriorate in appearance because dirt becomes trapped in the finish texture. In dusty environments, it may be necessary to replace panels before their rated service life because of the deterioration in appearance. Though it is possible to paint panels to restore their appearance, painting is not recommended as it will alter the acoustical properties of the ceiling. As a rule of thumb, hard, smooth-surfaced ceiling panels offer double the service life of textured panels.
If acoustical control is a consideration, it is important to be familiar with measures of acoustical performance for ceiling systems.
Many Choices for Walls
While the number of choices for ceiling finishes is somewhat limited, there is a wide range of options when it comes to wall finish materials.
Walls can be constructed from masonry materials, wood, wallboard, metal and plastic laminates. Possible finishes include paint, stain, vinyl, fabric, various stone materials and ceramic. Finishes can be smooth, porous or textured. Walls can be permanent or movable.
The selection process should start with an evaluation of the frequency with which changes will be made to the space. Some areas are relatively permanent, with few changes in layout and location of walls over a fairly long period, typically 20 years or more. For these applications, more permanent wall materials are better-suited.
Many other areas, however, will undergo frequent changes, some as often as every few months. In these applications, it is essential that the materials used in the wall construction be flexible and easily modified. Prefabricated walls can often be most readily moved without serious disruption to occupants or operations. If full-height walls are not needed in an area subject to churn, consider the use of wall/furniture systems that are modular in construction.
Durability of the finish must also be based on the activities taking place in the space. Porous surfaces, such as those with flat paint and fabric coverings, accumulate dirt more readily than nonporous surfaces such as those with eggshell finish paint and vinyl. Nonporous surfaces also are easier to clean.
Therefore, any area that is subject to a high level of dirt exposure, such as lobbies, corridors and restrooms, should be finished in nonporous materials. These products on the average will have a service life that is two to three times longer than surfaces with porous materials.
Wall finishes also significantly impact the acoustics of the space. Hard, smooth surfaces are more sound-reflective than rough surfaces, or ones that are covered with fabric or acoustic materials.
Flooring
Facility executives have an even wider range of choices when it comes to flooring products. Popular choices include carpet, resilient flooring, vinyl tile, rubber flooring, ceramic tile, wood and engineered wood products. There are additional design considerations for each type of flooring to further complicate the selection process. For carpet, considerations include broadloom vs. tile; stretch-in vs. glue-down; and nylon, olefin or wool fibers. For other flooring types, facility executives must consider composition vs. solid vinyl resilient flooring, inlaid vs. homogeneous sheet flooring and rubber sheet flooring vs. rubber tile to name a few. Simply picking a floor design and hoping for the best won’t work. Flooring materials, like ceiling and wall materials, must match the facility’s design and function, as well as its budget.
The first consideration in selecting a flooring type is the intensity of the traffic to which the flooring will be exposed. For example, composition tile consists of a vinyl surface with a separate backing. While it is less expensive than solid vinyl tile, the limited thickness of the vinyl surface makes it less durable and shortens its service life, particularly in areas with heavy foot traffic. Similarly, nylon carpet offers the best wear resistance, abrasion resistance and resilience of the commonly used fibers in carpet. Failing to match the durability of flooring materials to the application can reduce the flooring’s service life by as much as 50 percent.
Another important consideration in selecting flooring is the cost of cleaning. Over the service life of the flooring product, cleaning costs generally exceed first costs by a wide margin. Depending on the type of flooring installed, its location in the facility, its exposure to dirt and moisture and the level of traffic, the frequency of cleaning will vary from weekly to several times daily.
The only way to accurately determine cleaning costs for different types of flooring is to look at the history of the facility or of a similar facility. Determine the cleaning frequency and cost for similar types of flooring found in similar areas.
When determining the cost of cleaning, facility executives should also consider the cost of the equipment needed to clean the floors, if that is handled in-house. Specialized cleaning equipment is available for most flooring types. If the facility does not already have a certain type of flooring, the cost of purchasing the equipment should also be considered. Failing to factor cleaning costs into the selection process will result in a significantly increased cost of ownership.
Making the Right Compromises
While in general the product with the longest service life tends to offer the lowest cost of ownership, the same cannot always be said for flooring products. All facilities are subject to varying levels of churn. As a result, facility executives are finding that areas may require general renovation in as little as five to 10 years. With a relatively short interval between renovations, it may not make sense to invest in flooring products with longer service lives and higher first costs.
While it would always be best to select the interior finish that is most cost-effective over the expected service life of the finish, aesthetic and other considerations may not always allow that. In those cases, compromises will have to be made. While it is understandable that in some cases it will be necessary to trade service life or performance for appearance or other considerations, it is important that those compromises not be extended to sacrificing performance and service life for first costs. Those sacrifices will only come back to haunt the facility in the long run.
James Piper is a writer and consultant who has more than 25 years of experience in facilities management. He is a contributing editor to Building Operating Management.
Acoustics, Light Reflectance Can Affect The Bottom Line
Ceilings, walls and floorcoverings can have an impact on the performance of employees — and therefore on the long-term cost-effectiveness of a space. Although these effects can be difficult to quantify, they are no less real.
Consider the light reflectance of a ceiling. With indirect lighting schemes, the entire ceiling becomes a reflector. Although the ceiling should not be glossy, a high light reflectance ceiling tile can have a significant impact on the efficiency of the lighting system. In new construction, a more reflective ceiling may allow the number of lighting fixtures to be reduced.
In many spaces, acoustics is an important consideration. For open plan offices, Articulation Class is a key measure. It indicates how well ceilings, walls and panels provide speech privacy in open office environments.
Two other acoustical measures are also important. The Noise Reduction Coefficient (NRC) indicates how well a product absorbs sound. The Ceiling Attenuation Class rating measures how well a ceiling tile prevents sound from traveling from one room to another.
In addition to the ceiling, walls and floor, another element plays an important role in achieving good acoustical performance: sound masking systems. These systems add an unobtrusive background sound to reduce acoustical distractions, like other voices, in an open office.
— Edward Sullivan, editor
|
Related Topics:











