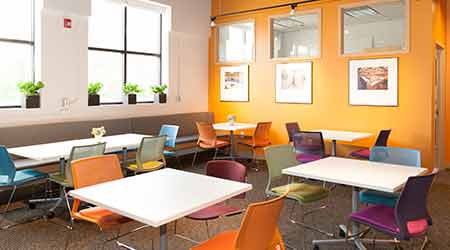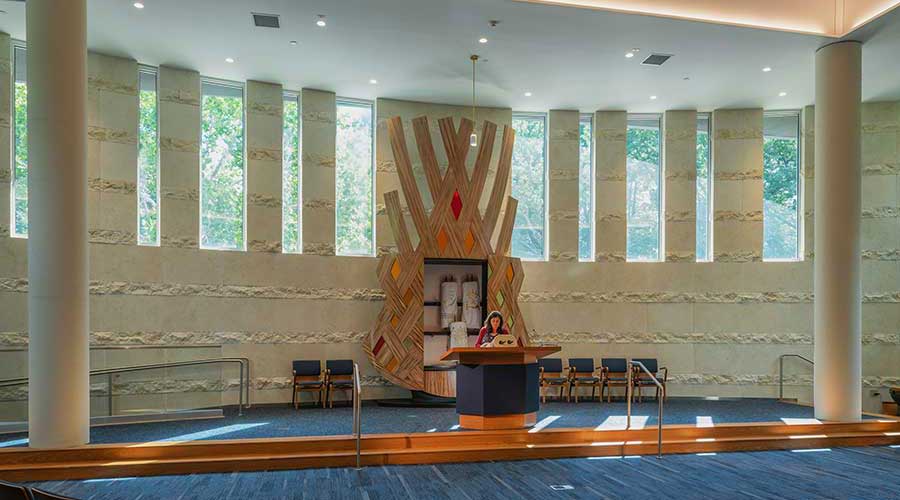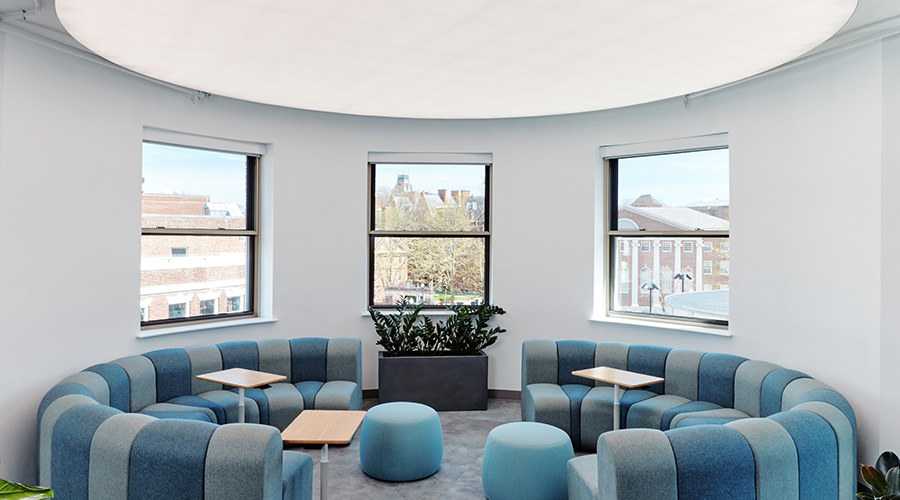9 Acoustical Considerations For Open Offices
Part 1 of a 2-part article examining best practices for acoustics.
Today, companies — and their employees — are seeking healthier workspaces that embrace good acoustics, natural light, and other aspects of good indoor environmental quality as part of open plan offices that foster collaboration and communication. With open plan offices, good acoustics is one of the more critical aspects of a productive and comfortable workplace.
Here’s a look at the top ten design features considered critical for open plan office design.
1.Soundmasking: Not Just White Noise
Soundmasking is the most important determinant of privacy in open plan office designs. Soundmasking introduces a background sound spectrum designed to closely match speech. The idea is that a continuous, pleasant sound masks, or covers up, speech sounds so that co-workers who are not part of the conversation cannot make out the words. Soundmasking will not make a noticeable difference with a colleague whose desk is immediately next to your desk — communication and collaboration are preserved — but it will reduce the intrusion from the voice of a colleague down the hall.
What we call white noise has a different frequency spectrum than the best soundmasking systems; the technical definition of white noise is an equal level of sound energy per frequency, while soundmasking systems have a frequency spectrum designed to be particularly effective at masking speech.
2. Reduce HVAC Noise Levels
Even with a continuous background sound from an electronic soundmasking system, the noise generated by HVAC equipment cannot be ignored. If the HVAC noise is louder than the soundmasking, you will hear HVAC noise over the masking; not only that, you will hear more low-frequency noise — at worst a rumble. HVAC noise is also transient because HVAC operation is transient, and the low-frequency noise would turn on and off, which is more distracting than constant noise.
A better solution is to locate variable air volume (VAV) boxes above mineral fiber ceilings to reduce radiated box noise emitting to offices below, as well as below packaged rooftop units supply and return ductwork penetrations. Otherwise, air-turbulence noise from the airflow striking the elbow transitions to the ductwork main can emit noise throughout the ductwork run. Additionally, include a sound attenuator from the VAV box manufacturer downstream of the VAV box to reduce the discharge noise from the unit.
3. Provide Collaboration Spaces
Even with soundmasking and controlled HVAC systems, there is only so much noise that can be tolerated by your office neighbor. If someone needs to conduct a three-hour conference call, soundmasking may not be sufficient. A major part of one recent office renovation included more meeting space so that colleagues could feel comfortable holding lengthy video conference calls and in-person meetings. Previously, the office had only three conference rooms; with the new renovation, six meeting rooms of various sizes and videoconferencing technology are available.
4. Maintain A Noise Barrier Between Workspaces
Even with the expectation to find a conference room for long phone calls, employees need to be able to conduct short phone conversations at their desks and not disturb their neighbors in the process. Completely open workspaces allow a direct speech path to people nearby, which is why some level of noise barrier is still needed to block speech transmission. One way to do that is to maintain relatively high partitions between offices by using glass for the top 13 inches of the office wall partition, blocking sound but allowing light through.
5. Reduce Noise Build-Up In Gathering Spaces
The renovated office mentioned earlier also includes a bright and colorful café area with comfortable seating. Adjacent to the workspace but separate enough to keep noise in check, the café is a perfect spot for colleagues to gather casually for lunch or impromptu meetings throughout the day. The café is the largest gathering space in the office. A key design goal was to reduce the overall noise build-up from the centrally located café so it would be acoustically comfortable and not transfer too much noise to surrounding working areas. The café includes highly-absorptive fiberglass ceiling panels directly over the eating area to reduce noise build-up.
Top photo caption and credit: A new café in a renovated space is the largest gathering space in the office and includes highly-absorptive fiberglass ceiling panels directly over the eating area to reduce noise build-up. Credit: Acentech
Related Topics:












