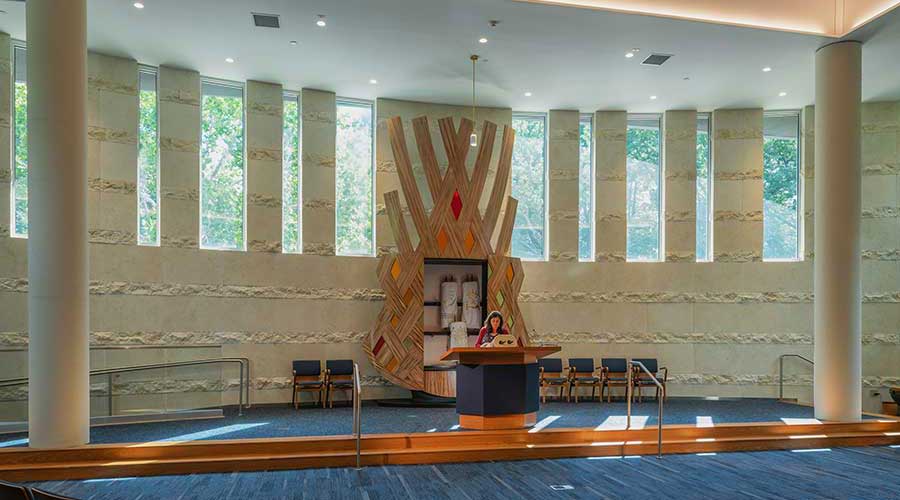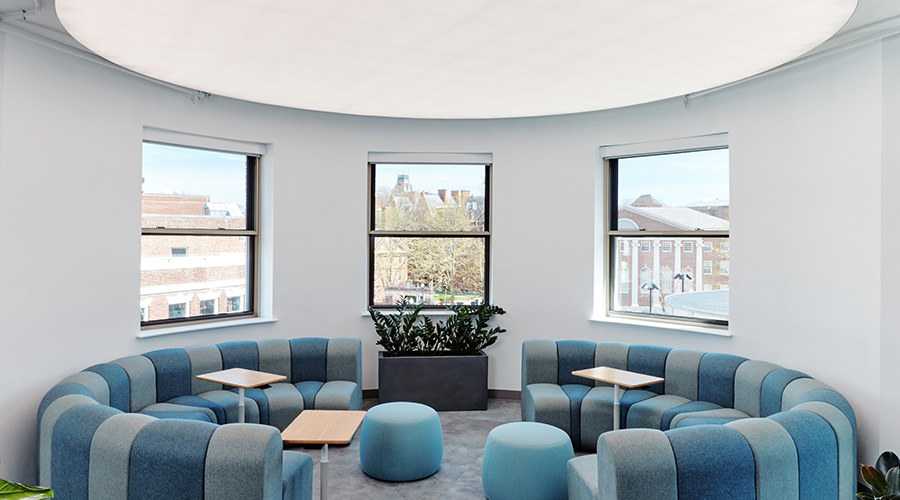Sounding off on acoustics
Addressing occupant concerns about background noise and privacy improves workplace comfort and productivity
Commercial tenants know what Class A space looks like when they see it. They also know that there is more than meets the eye — such as good acoustics. Noise and the absence of acoustic privacy are impossible to ignore.
Good acoustics is a function of a number of factors: smooth, low levels of background noise, good acoustic privacy and low reverberation. For Class A space, the noise criteria (NC) rating, the numerical value of background noise generated by building equipment and occupant activities, should be below 40 and be consistent across the range of audible frequencies. The space should be quiet and free of low, rumbling and high, hissing noises.
Acoustical privacy has two components. One is freedom from intrusive noise, whether generated by the HVAC system, people in the neighboring office or hallway, or street traffic. The other is speech privacy: freedom from overhearing others and being overheard by them. Acoustic privacy is affected by several factors: the level of background noise, the acoustic separation provided by ceilings and partitions, and the volume of noise from activities or voices in neighboring cubicles and offices. Lack of acoustic privacy, and the distractions it causes, has significant implications for worker productivity.
Reducing Noise at the Source
Good noise control starts with effective design of the fan system. Low-frequency noise has become a problem in modern buildings because of variable air volume systems and tight fan room configurations. Noise radiates from fan systems primarily through the walls of discharge ducts.
The proper orientation of equipment in machine rooms is crucial to successful noise control. There are many ways to orient fan equipment and the ducts emerging from the machine room to improve acoustics.
Properly orienting equipment to main supply ducts and maximizing duct length before leaving the fan room can reduce radiated noise 5 to 10 NC points. Routing the supply ducts from the machine room over unoccupied bathrooms or storage areas provides another 10-point reduction in radiated noise level in occupied spaces.
Standard centrifugal fans must be oriented properly with discharge ducts to avoid regenerating turbulence and noise. Bare fan wheels in plenums (plug fans) permit ducts to leave the fan room in any direction while reducing noise output.
A good example of successful noise reduction is the design for 5 Times Square in New York City, where the fan rooms on each floor are in very tight machine rooms. Nevertheless, optimal positioning and cost-effective source noise control were achieved thanks to a close working relationship between the architect, engineer and acoustic consultant in the early planning stage of the project. Careful coordination of the mechanical systems with architectural design is essential to achieving acoustic goals.
There are also new solutions to the problems generated by specific equipment, notably the fan-powered boxes used to control air flow to various rooms. These have been a source of noise because of the high speed at which the fans have operated. Newer, quieter fan motors with variable speed drives allow a larger box to be selected at a lower fan speed, reducing noise.
Downstream Solutions
Noise can be controlled downstream of air handling units with various duct acoustic treatments, most commonly duct lining. Although most accept the finding that fiberglass is not carcinogenic, concern about indoor air quality and the potential for pathogens to grow on exposed fiberglass makes it unacceptable to some even though fiberglass manufacturers have developed microbial treatments to reduce this potential.
There are several alternatives. The fiberglass can be covered with a polyethylene film. Nonfibrous, sound-dampening, duct-lining treatments, such as fire-resistant acoustical foam, work nearly as well as fiberglass.
An alternative to duct lining is the use of duct sound attenuators, a section of air duct with thickened walls and a perforated metal lining filled with encapsulated or exposed fiberglass; the section may also have a sound baffle in the center. A 3- to 5-foot-long silencer can be incorporated in the downstream air duct in lieu of a l-inch lining through the entire section downstream of fan-powered boxes.
This was the solution chosen for 30 Hudson Street in Jersey City, N.J., which is a Leadership in Environmental and Energy Design-certified building.
Treating the exterior of the duct can further reduce radiated noise. Methods include heavier gauge metal and more reinforcement for the ducts themselves, drywall casing over insulation directly attached to the duct and attachment of an exterior drywall soffit with insulation between it and the duct. Each of these methods is effective. The choice involves tradeoffs among noise control, cost and space. The exterior soffit costs more and uses more space than direct attachment or heavier gauge metal, but it affords better noise control.
Creating Acoustic Privacy
Acoustic privacy — freedom from intrusive noise and freedom from overhearing and being overheard by office neighbors — is a function of the background noise level in the receiving space, the acoustic separation of the total construction between the spaces, and the finishes of ceilings, furniture and partitions. Particularly in open-plan offices, these materials must absorb rather than reflect sound. Ceilings should approach 90 percent or higher absorption rates. Achieving this requires selection of a material, such as fiberglass ceiling tiles, with a noise reduction coefficient (NRC) measuring 0.75 to 0.8. That is, 75 to 80 percent of sound incident on the material is absorbed, and 20 to 25 percent is reflected into the space.
Modular desk units in the open-plan office should have a minimum NRC rating of 0.9, which can be achieved with fiberglass insulation behind the cloth face. Cubicle walls should have a Noise Isolation Class (NIC) of 20 to reduce sound transmission.
Full-height partitions — ones that extend from slab to slab — should be used to create offices where privacy is essential.
Masking sound — a constant waterfall-type sound that is tuned and adjusted to raise the background noise level, without being irritating or obtrusive — is essential for achieving a minimum level of acoustic privacy in the open office. It is provided by a controllable electronic masking sound system. Such a system can consist of a central noise generator, filter and amplifiers feeding speakers located in a grid above the ceiling, or units that contain all these elements in one canister.
Field Mockups Often Crucial
Given the potential expense involved in a large commercial high-rise development, it is worthwhile to study thoroughly the effects of various design solutions before implementing them. For example, in the 42-story commercial development at 4 Times Square, the use of a field mockup under the acoustic consultant’s guidance allowed the architect and engineer to make significant changes to the design, which enabled the design team to meet its acoustic goals.
Commercial tenants are increasingly looking beyond the surface when evaluating Class A space; today, good acoustics is an integral part of that evaluation. An investment up front in effective acoustic planning, design and technology offers an excellent return over the life cycle of the building.
John Longman is a principal and Neil Moiseev an associate principal with Cerami & Associates Inc., a New York City-based acoustics and audio-visual consulting firm.
Related Topics:










