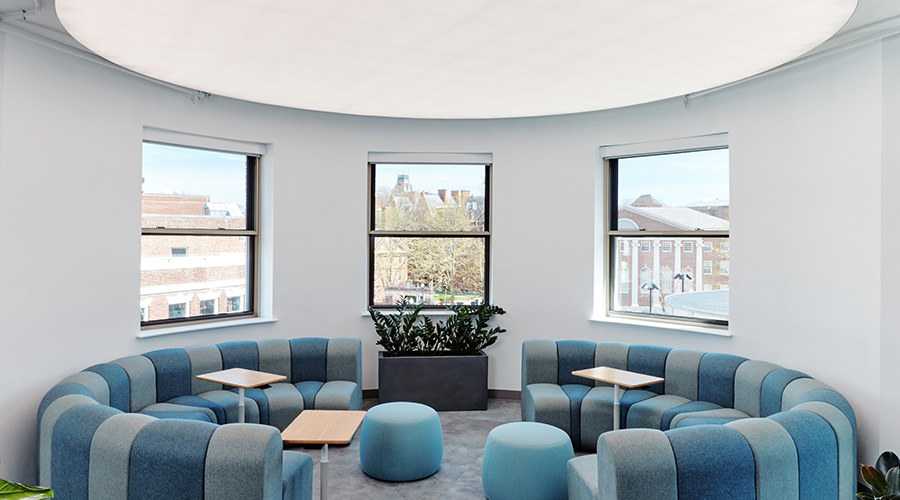Environmental Considerations When Selecting Ceilings
The idea that removing a ceiling would make a space more sustainable encouraged the move to open plenum spaces. "They thought that by 'de-materializing' they would gain sustainability," says Davis Brayman.
What's more, building owners interested in LEED certification often focused on other components, such as energy-saving HVAC systems, because a building's acoustical attributes haven't been included in the certification, says Moeller. He adds that this may change with the U.S. Green Building Council's Pilot Credit 24, which focuses on acoustics in new construction and commercial interiors.
Perceptions aside, there is evidence that ceilings can reduce the environmental impact of a space, in addition to providing acoustical benefits that can improve indoor environmental quality. A study by the Ceilings & Interior Systems Construction Association compared an area's energy use with a suspended ceiling and an open plenum. Researchers found that installing a suspended ceiling saved between 9 and 17 percent of energy costs.
In addition, many high performance acoustical ceilings "are also highly light reflective," says Dawn Chittick, director of marketing with CertainTeed Ceilings. For instance, a ceiling with a 90 percent light reflectance reflects 90 percent of the light from its surface back into the room. That means fewer light fixtures are needed.
Over the past several years, one focus of indoor air quality has been to reduce or eliminate the amount of volatile organic compounds and formaldehyde in a space, Davis Brayman says. However, she points out that while it's possible to reduce the amount of formaldehyde in a facility, some still occurs naturally. In addition, it's a component of some cleaning solutions. To counter this, a new type of ceiling tile incorporates a coating that removes formaldehyde. Davis Brayman says the analogy can be made that it "eats" the formaldehyde.
Facility managers or owners interested in the environmental performance of the ceiling systems they use will want to look for systems that possess an Environmental Product Declaration, or EPD, Chittick says. "An EPD is a single source for finding scientifically robust and transparent product performance information about a product's environmental performance, verified by a qualified third party," she says.
Design Trends
Another trend has been the growing interest in moving away from the typical 2-by-2 or 2-by-4 ceiling grid, and making a facility unique, Sampson says. "Every owner wants something different." That's particularly true in higher-profile public areas.
To achieve this, more facility managers are turning to metal ceilings, Sampson says. The metal can be perforated, allowing sound to travel through it, rather than reverberating. An acoustical treatment can also be applied to the back of the tile.
Also gaining popularity is the use of wood materials within ceilings, Gordon says. The shift is particularly noticeable in the public areas of health care facilities, he says. "It makes it more inviting, versus a white, hard surface." As with metal, wooden ceilings can be perforated so that they absorb sound.
Another shift is the focus on reducing transition points, so that the elements within a space flow, Davis Brayman says. To achieve that effect, manufacturers have developed ceiling systems that incorporate other elements, like lighting and sprinklers, as well as systems in which the walls seamlessly transition to the ceilings, she says.
While often overlooked, ceilings clearly can enhance a facility, at a reasonable cost. "Ceilings typically don't add much to the overall cost of a facility, compared to the mechanical, electrical and plumbing scopes, yet they can have a significant impact on the building's environment," Strout says. As a result, it makes sense to look for products that work effectively.
Karen Kroll, a contributing editor for Building Operating Management, is a freelance writer who has written extensively about real estate and facility issues.
Related Topics:













