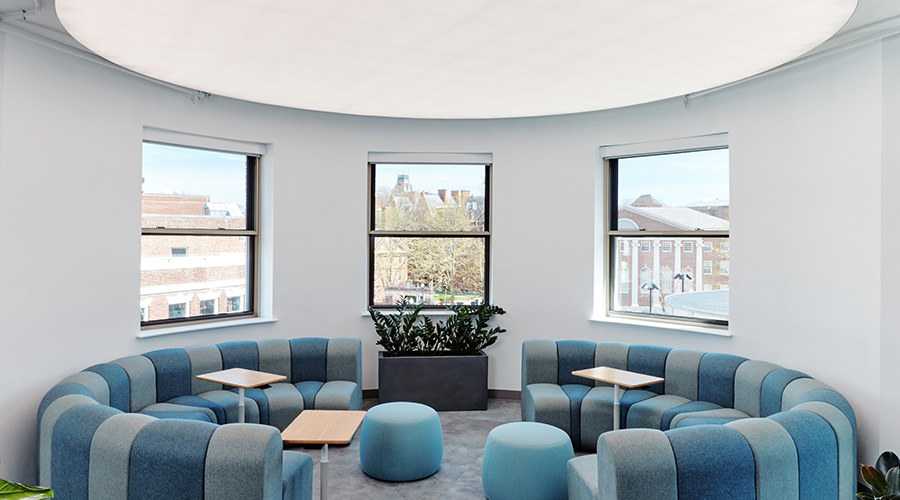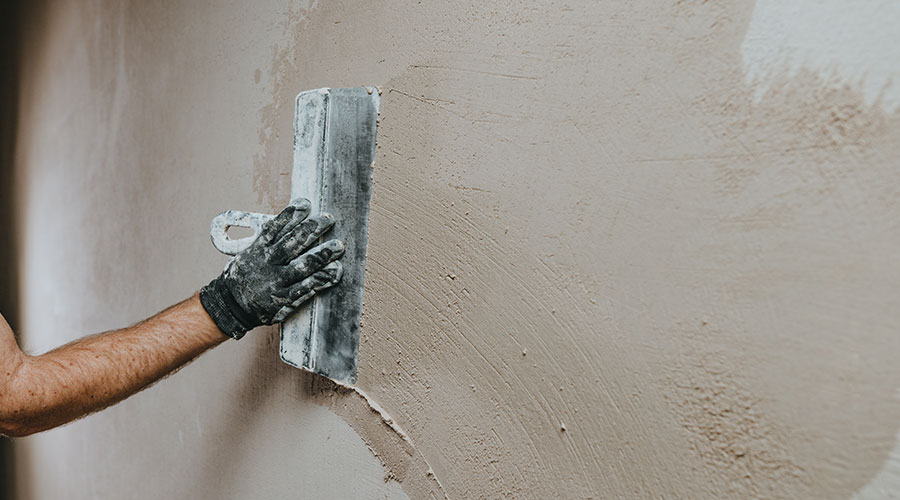Ceilings for Special Spaces, Durability and Acoustics
Specialized spaces such as churches, auditoriums and even certain types of classrooms bring their own considerations. In each, placement of sound-absorptive materials is paramount to achieve the best projection of sound and optimum sound clarity. In these cases, the use of hard surfaces, such as ceilings and back walls, is important to help project sound.
"The shapes of these surfaces are also important," Poellinger says. "Radius walls and domed or barrel ceilings are often used and very effective."
Ceilings in historic buildings can present a special challenge. Ceilings are an important part of those buildings, architecturally, aesthetically and in regards to sound performance.
In instances such as these, Poellinger says he prefers an acoustic plaster that provides a seamless, monolithic surface for both walls and ceilings.
Plaster is gaining wider use in green buildings. "We used to see it get stained badly when people were still allowed to smoke in buildings," he says. But the lack of smokers inside buildings, plus plaster's inherent fire-retarding ability, relatively simple and safe composition, and especially plaster's durability have made it fashionable once again.
When Durability is Essential
Increasingly, plenum space is being used to house the growing array of cabling and communication fixtures modern workspaces require. With all of the "fixes" required by IT departments, durability of the ceiling tiles — to withstand the constant in-and-out access to the plenum — can be extremely important.
Ruefenacht says that it's most efficient to specify ceilings that accommodate the sizes of devices without having to cut the tile, though this is not commonly done.
For regular plenum access, Ruefenacht says she likes to specify ceiling tile with the highest durability she can find, and heavy-duty grid systems are worth a close look.
"The lighter gauge suspension systems have a greater tendency for damage than the heavier systems," Etkin says. "Also it is important to have a sufficient attic stock of tiles to provide replacements for tiles damaged by maintenance and future work."
Etkin suggests watching out for "plenum pollution," or over burdening the plenum.
"Avoiding plenum pollution is best accomplished by carefully planning for not only the basics required for the initial construction but also for maintenance and future expansion that will most certainly take place as technology changes," he says.
Proper planning is the easiest way to avoid plenum pollution. "The use of Building Information Management systems in the design phase takes into account any potential conflicts between all involved trades, and creates a building model that can be used in the future for renovations," says Poellinger.
By carefully mapping out the requirements of the plenum — including HVAC and electrical concerns — facility managers can avoid a certain amount of plenum pollution.
Vibrations or movement from mechanical equipment in the plenum also can affect ceiling specification.
"Managers may want to consider planning for engineered substrates above the ceilings that are designed with suspended isolation," Poellinger says. "That minimizes vibration and allows for the attachment of mechanical and other equipment."
Etkin also says that when a plenum is overburdened by equipment, facility managers might want to examine a product that has nothing to do with ceilings: access flooring.
"Utilities are easily accessed and the work is conducted without the use of ladders and potential damage to the suspension system and tiles," Etkin says. "While access floor systems were used primarily for large computer rooms, these flooring systems have also been used in office buildings with great success."
Loren Snyder, a contributing editor for Building Operating Management, is a writer who specializes in facility issues. He was formerly managing editor of Building Operating Management.
ABCs of Acoustics
A mnemonic device can help facility managers understand what's required when choosing a ceiling spec to address acoustical concerns is the ABC's of workplace acoustics.
"Solve building acoustics issues using three simple guidelines," says Steve Etkin, executive vice president of the Association of the Wall and Ceiling Industry.
-
A stands for absorbing sound usually via ceiling tile. The noise reduction coefficient, often known as NRC, measures the ability of a ceiling tile to absorb sound.
-
B is for blocking sound via workstation panels, wall placement and workspace layout. The sound transmission class, or STC, indicates the ability of the ceiling to block noise.
-
C stands for covering sound via sound masking. A sound masking system produces a steady low-level sound engineered to make human speech unintelligible. The idea is to make the masking sound soft and diffuse enough not to be noticeable to occupants of a space.
— Loren Snyder
|
Related Topics:











