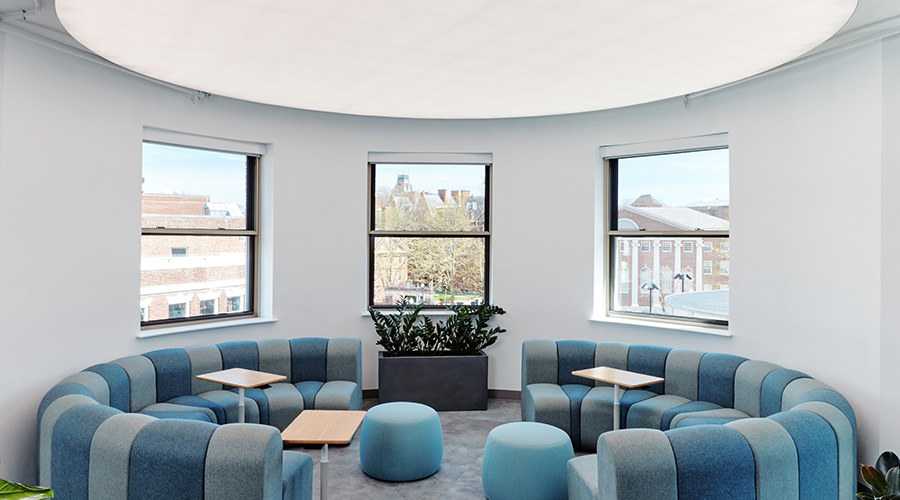Matching Ceilings to the Characteristics of a Space
The ceiling is a perfect example of form meeting function. The largest visible plane of any interior space, the ceiling helps define the image of the space. But that's only the start. A ceiling has to meet demanding performance requirements, from acoustics to durability. And another consideration is increasingly coming into play: sustainability.
Facility managers, of course, have a vested interest in both form and function. But while architects and interior designers will share the enthusiasm for aesthetics, the facility manager may be the lone voice for performance issues. That's why they should be well-versed on those concerns before the ceiling spec is developed.
Although occupants may never know it, the ceiling plays a major role in the acoustical performance of a space. When sounds from an interior space strike the ceiling, the make up of the ceiling largely determines what happens next.
"Sound absorption applies to noisy spaces where the intent is for the ceiling to absorb as much of the ambient sound as possible," says Sibylle Ruefenacht, senior interior design technician at HOK. "Sound attenuation applies to quieter spaces adjacent to each other (like offices) where the intent is for the ceiling to limit the amount of noise transferred between those spaces. And sound reduction applies to spaces where the intent of the ceiling is to reduce noise coming from above the ceiling."
Clearly, the ceiling system should be matched to the characteristics of the space, whether it's a private office, an open office, a health care setting or a classroom. Mike Poellinger, owner of Poellinger, Inc., and a board member of the Association of the Wall and Ceiling Industry (AWCI), says that the type of occupancy, intended use, and the interior finishes should be considered when choosing ceilings.
"For example, sound and privacy are issues in a call center where a number of people are having simultaneous conversations or a dental office where equipment noise and personal conversations may carry," he says.
Different types of spaces not only have different types of noise to contend with, but also have different concerns about acoustical privacy. In a health care environment, for example, privacy issues arising from HIPPA should be considered. In an enclosed office, a private conversation being overheard — whether inadvertently or by deliberate eavesdropping — could result in the loss of trade secrets.
Even when there are no secrets or confidential information at risk, overheard conversations can pose problems. In an open office, for example, nearby voices can be distracting, reducing productivity. According to Steve Etkin, executive vice president of AWCI, an average worker loses as much as two hours of work time each day due to distractions in office space.
"The constant conversations and ringing phones can significantly lower your productivity," he says.
When acoustical issues are being discussed, sound masking is an important consideration. The purpose of sound masking is to make it difficult or impossible to understand a nearby conversation. That's useful in a variety of settings. In a medical environment, for example, sound masking can be used to address HIPPA requirements for privacy. In an open office, it can provide a greater level of speech privacy by rendering face-to-face conversations or phone calls unintelligible.
In an open office, the fact that conversations are harder to understand also reduces distractions that occur when people are talking in a nearby workstation or on the telephone.
Green Considerations
Poellinger says he advocates the use of certified professionals; he says it is generally worth the investment. Facility managers should also use LEED-accredited architects and engineers, and use a third-party credentialing agency, all of whom should be part of the design team, he says.
Facility managers can choose from a growing array of tile and grid systems that have a high amount of post-consumer recycled content, says Ruefenacht. Ceiling systems with low-VOC content are likewise available.
Many manufacturers also have "take-back" programs where unwanted ceiling tile and grid can be returned for re-use. This allows manufacturers to have a raw materials stream for future products, and it can help facility managers meet green-building-rating systems' waste-management criteria.
Another ceiling characteristic that has gained prominence with the growing emphasis on green design is the light reflectivity characteristic of ceiling tiles.
"Reflective tiles allow the maximum amount of daylight to bounce around in the space and for artificial lighting to function at a high capacity," says Ruefenacht. The result can be lower energy costs.
Related Topics:











