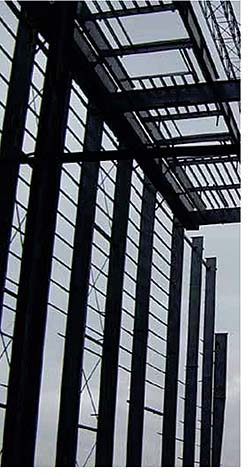« Facilities Technology Briefs Home /
Windows & Exterior Walls
Framing System - Varco Pruden Buildings - Facility Management Product Release

Varco Pruden Buildings
website
| Company information
Hybrid framing systems include standing seam metal roof and wall systems. Columns are steel-laced for increased load capacity; wall girts and roof purlins are steel. Frames are customizable and can support a wide range of applications, including clear spans of more than 150 feet, building heights of more than 50 feet, and heavy industrial equipment.
RELATED CONTENT
Content Category: Windows & Exterior Walls
FEATURES:
QUICK READS:
posted: 3/1/2013








