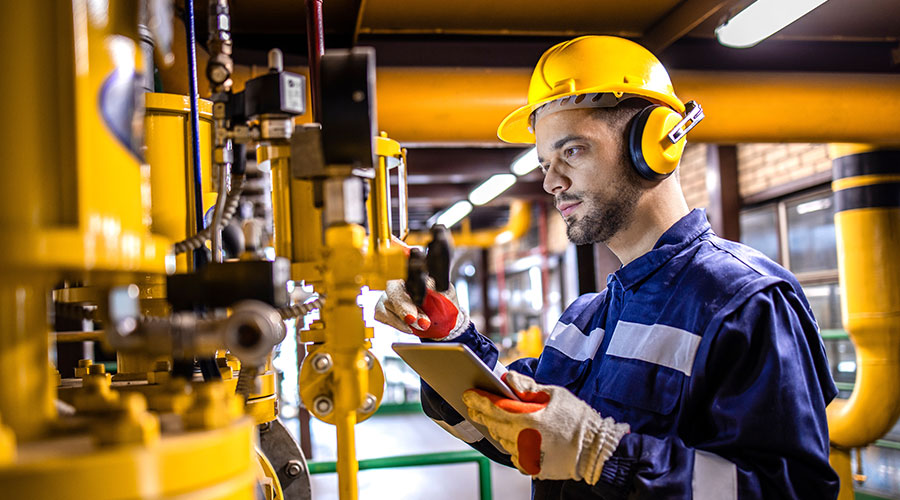Building-Automation System: Retrofit Starts with Metering
The University of New Mexico knew it had a problem: Some of its buildings were using far too much energy. But how could technicians quantify the energy waste, and how could engineers design a project to correct it?
It turns out finding answers to those questions would create a template for upgrading building-automation systems (BAS) that so far has solved similar problems in several campus buildings and generated hundreds of thousands of dollars in energy savings for the university.
Laying the Groundwork
The university's first step in identifying buildings to target was to determine the scope of energy waste. So in 2004, technicians installed energy meters to provide real-time monitoring and data gathering of electricity, gas, and water use. The goal was to get baseline readings on energy use and locate energy waste, says Vincent Chavez, manager of maintenance and planning with the physical plant department.
Among the metered buildings was the Farris Engineering Center, a 68,000-square-foot facility built in 1968 that featured little insulation and single-pane windows. The results of the metering project revealed the problem.
"This was one of the buildings they found was an energy hog," Chavez says.
The building featured pneumatic building controls and a two-pipe heating and cooling system, which is less flexible than a four-pipe system. In a two-pipe system, the entire building is in either heating mode or cooling mode. Technicians must make the change from heating to cooling or vice versa manually, and unusual weather can cause occupant discomfort.
The results of the metering were surprising to department engineers.
"We always had hot and cold complaints in that building," says Hans Barsun, a facility engineer with the physical plant department.
Related Topics:










