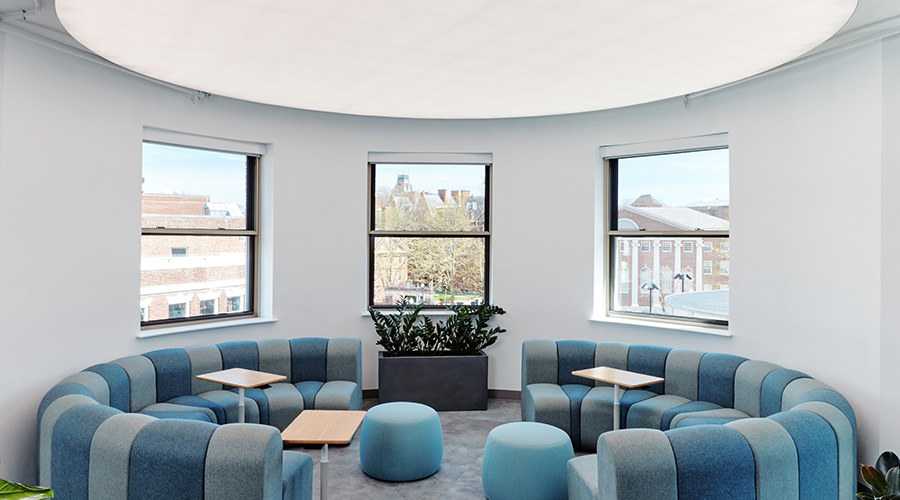HVAC Systems and Acoustics
The equipment used to heat, cool and move air through a building also can be a source of unwanted sounds. “The whole range of mechanical equipment can be noisy,” says Brooks.
Consider what happens when HVAC or other equipment is located on the rooftop. To save costs, equipment often is bolted to the roof, or installed with just a thin rubber mat beneath it. As a result, when the equipment is operating and vibrates, the roof membranes move up and down, creating noise. What’s more, many roof and ceiling assemblies are not designed with an eye to absorbing or stopping noise transmission.
The solution typically requires placing the equipment on springs that will deflect the vibrations that occur during its operation. Unfortunately, this can be an expensive solution, because it requires stopping, moving and re-securing the machinery. What’s more, in order to avoid disturbing the occupants, the work often is done on weekends or during non-business hours, when labor is more expensive.
Open office environments present their own acoustical challenges. While they encourage team-building and allow for an abundance of natural light, they also can lead to a level of sound that interferes with workers’ productivity. To avoid that, a few steps are needed.
The goal is to get to the point of what’s referred to as “subjective privacy,” says Jim Merrill, principal with acoustical consultants Shen Milson Wilke. That is, you may be able to hear another conversation, but you can’t distinguish individual words, and the sound isn’t distracting.
Also key to ensuring a workable acoustical environment is the height of the office partitions, which should be a minimum of 5.5 feet. While lower partitions allow more natural light in, they aren’t acoustically friendly.
Ideally, the partitions will be sound absorptive. Partitions made of fiberglass, rather than mineral board, tend to better absorb sound. However, cost can be a factor, as sound absorptive partitions can carry a premium of 25 percent or more compared to regular ones, Merrill says.
Another solution in open office spaces is sound masking. This refers to the introduction of background noise; it typically sounds like air blowing through a diffuser and may be mistaken for the air conditioning system.
Properly implemented, sound masking makes background conversations unintelligible. Workers will be able to tell that someone is talking, but won’t be able to distinguish the words. However, it won’t alleviate distractions from most mechanical noises, Daroux says.
Of course, true confidentiality requires enclosed offices that are built to block sound from traveling. Even the most acoustically well-designed open office plan can’t provide total speech privacy.
That’s why it’s key that any solutions to an acoustical problem consider how the space will actually be used. “Look at the actual tasks and design the physical and acoustical environment to fit the needs,” Holden says. 
Karen Kroll, a contributing editor for Building Operating Management, is a freelance writer who has written extensively about real estate and facility issues.
Related Topics:














