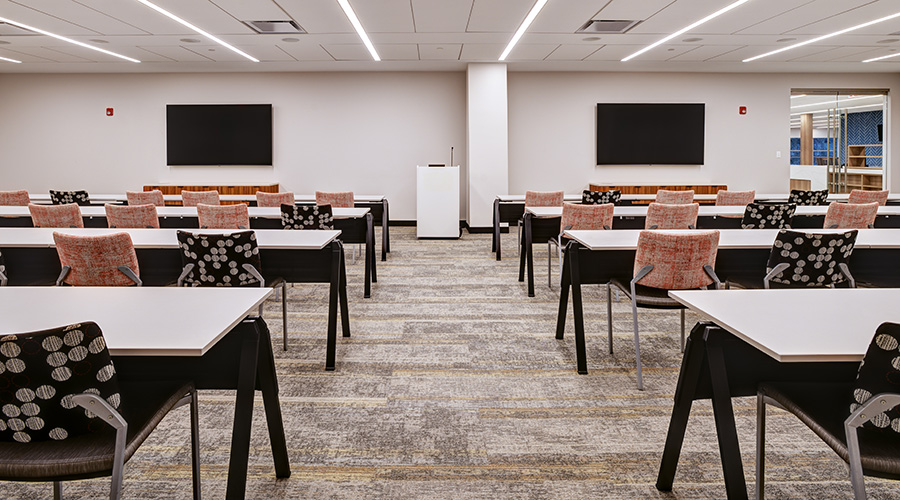Signage: Pointing the Way to Accessibility
February 4, 2011
I’m Dan Hounsell, editor of Maintenance Solutions magazine. Today's topic is, accessibility and signage.
Facility signage can accomplish more than maintenance and engineering managers might expect. In addition to successfully guiding visitors and occupants through a building and alerting them to potential hazards, signs also can improve the accessibility of facilities for all visitors — especially those with disabilities — and help managers ensure their organizations comply with accessibility guidelines.
For example, the Americans with Disabilities Act (ADA) mandates certain characteristics of signs designating permanent rooms or spaces and signs that provide directions or information. Consider these three characteristics:
• First, copy height. Signs identifying permanent rooms must have raised, uppercase copy at least 5⁄8-inch high but no higher than 2 inches. Grade 2 Braille must accompany the copy. Overhead signs must have copy that is at least 3 inches high. The speed of passing vehicles will dictate the size of copy on exterior traffic signs. When designing exterior pedestrian wayfinding signs, managers should avoid using copy smaller than 4 inches high. Copy in this range can cause drivers to slow down to read signs that might not pertain to them, causing delays.
• Next, contrast. The contrast between the background of the sign and the copy color must be 70 percent dark to light, or light to dark. Some managers do not like the contrast that stark, but that level of contrast improves legibility, especially for people with visual impairments.
• Finally, mounting position. Signs identifying rooms must be mounted on the knob side of the door at a height of 60 inches to the center of the sign. Overhead signs must have an 80-inch clearance.
Next
Read next on FacilitiesNet







