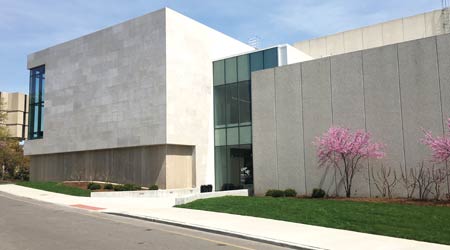 An addition to the existing Wirtz building on the Northwestern University campus provided the opportunity to rethink the entrance and replace the stairs with a gently sloping walkway.
An addition to the existing Wirtz building on the Northwestern University campus provided the opportunity to rethink the entrance and replace the stairs with a gently sloping walkway.Why Universal Design is Critical on College Campuses
The American With Disabilities Act should be the bare minimum to give dignity to all in terms of access to buildings.
The Americans with Disabilities Act (ADA) was signed into law on July 26, 1990. It prohibits discrimination based on disability and has been regularly updated to provide both prescriptive and programmatic methodologies. Although most building portfolio owners have worked hard to update their existing spaces and thoughtfully design new construction for compliance, both the law and the opportunity are more about dignity than compliance.
According to a comprehensive report from the U.S. Census Bureau, about 39.9 million Americans reported having a disability. That equates to roughly 13 percent of the U.S. population, with more than half of this group reporting that their disability was severe. In the 18-to-64-year age brackets that make up the majority of the population of students, faculty, and staff on college and university campuses, 20.4 million report having a disability. Roughly half of this cohort, 10.1 million people, report having ambulatory difficulty. About 3.8 million respondents report having vision difficulty and 4 million report having hearing difficulty.
In a study by the National Center for Education Statistics, 11 percent of American undergraduates reported having a disability in the 2007-2008 and 2011-2012 academic years. The study demonstrated that neither gender nor race/ethnicity had a significant impact on the percentage reported. Those undergraduates with prior military service reported disabilities at a higher level than those without — 15 percent in the 2007-2008 and 21 percent in the 2011-2012 academic years.
Adapt to people
Statistics are wonderful things; however, ADA is not about statistics. ADA is about people. ADA is not a program. ADA is the bare minimum standard necessary to allow people with disabilities to contribute inclusively. In the higher education setting, it is our duty to go above the minimum and create a program that allows everyone to contribute and participate equally and with dignity. The goal is to create environments — both physical and social — that adapt to all people, including people with disabilities, rather than requiring people to adapt to the environment. This allows all people to fully participate and yields both inclusivity and dignity. The concept is called “universal design,” which is defined as making the environment usable by all without the need for individual adaptation. Simply put, universal design makes buildings and facilities easier to understand and easier to use, and allows all people to use them in the same way, so that social inclusion is also possible.
Universal design challenges the notion that separate is either equal or even necessary. As a practical example of this concept, consider stairs. Stairs are a wonderful architectural feature to address grade changes and to set important buildings on a pedestal. They are also a barrier that has to be overcome for people with mobility challenges. Typically building owners have a separate “handicapped” entrance with a compliant switchback ramp. Although this ramp meets the minimum established by ADA, it may be too steep for some users with disabilities, and it segregates groups of people moving through the space. It often also causes an architectural muddying of an important façade and adds to project cost.
Northwestern University in Evanston, Ill., recently completed a small addition on the existing Wirtz building that provided the opportunity to rethink the entrance and replace the stairs with a gently sloping walkway. The sloping walkway accommodates the grade change and allows all people to use the entrance in the same way. A group approaching the entrance does not have to split up so that some can use the stairs and some can use the switchback ramp. They approach the entrance without thinking about it as “special,” “separate,” or “handicapped,” and without having to stop their conversations. It provides dignity and inclusivity for all users. It also takes up less space, creates less architectural noise on the façade, and is more cost effective.
Here’s one example of the unobtrusive effectiveness this approach. An ambulatory student was touring a family member in a powered chair through the campus, and they came to an area where a gently sloping ramp had replaced stairs. They were deep in conversation and did not notice that they went past this grade transition without having to do anything special to stay together.
The same strategy was used at Ryan Center for Musical Arts, a new building that occupies a critical site adjacent to Lake Michigan and with commanding views of downtown Chicago. The sloping walkway becomes part of the pedestal showcasing the importance of the building and keeps the prominent façade clean from an architectural perspective. It provides a single user experience for the building and becomes a social extension of the lobby.
Related Topics:













