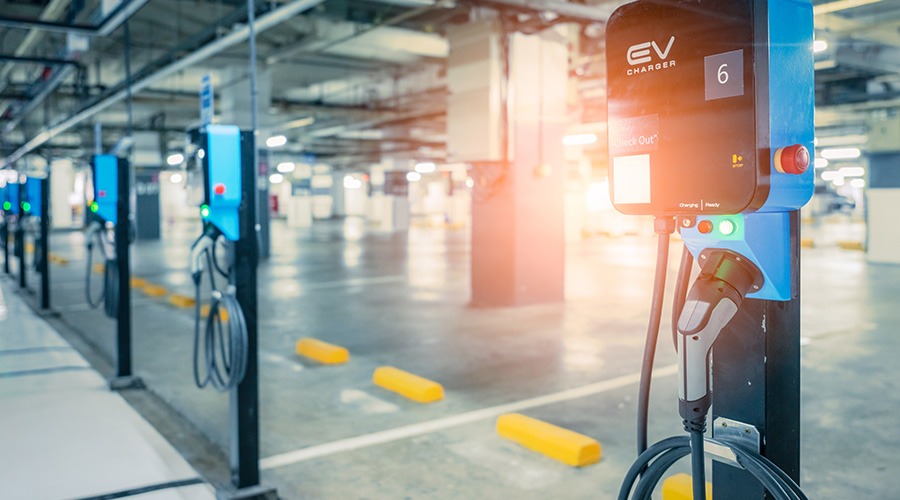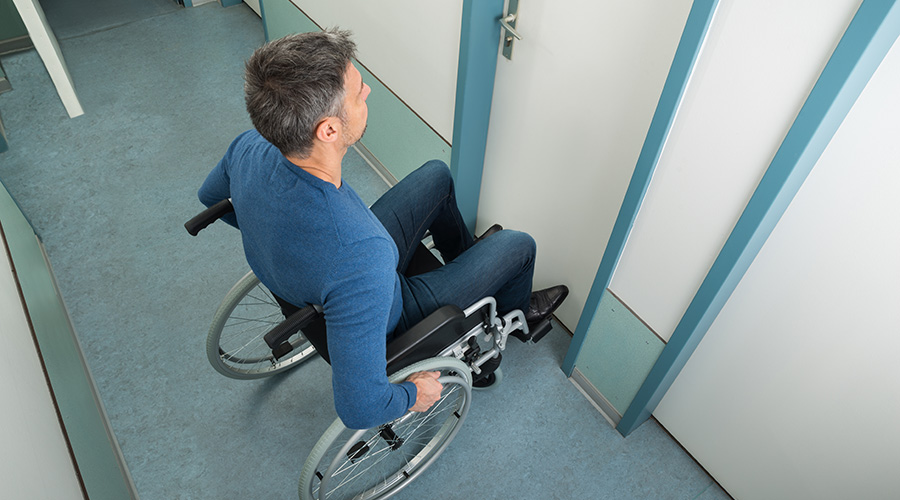Renovations and Accessibility: Two Birds, One Stone
It might seem that the green movement has cornered the market on demonstrating the effectiveness of design and the re-use of materials to make facilities environmentally friendly and more cost-effective to operate. But managers also can deliver benefits to their organizations — as well as to occupants and visitors — by incorporating enhanced accessibility into projects in the same way.
Under the Americans with Disabilities Act (ADA) signed into law in 1990, all public accommodations were to begin their efforts to remove barriers. Also, any renovations, alterations or new-construction projects that were begun after ADA’s implementation were to comply with the new-construction requirements under the ADA accessibility guidelines (ADAAG).
What does this mean as managers approach such projects, whether replacing fixtures in restrooms or undertaking major renovations or new construction? And how can following ADA requirements in the design, construction and specification of products help managers create a user-friendly, cost-effective, and environmentally friendly facility? The answers might not be as problematic as managers expect.
Restroom Considerations
Several straightforward examples related to restrooms illustrate the opportunities.
Restrooms often see the highest use levels and require frequent renovation and replacement of fixtures and dispensers. If existing restrooms are not ADA compliant, any changes that affect the function or usability of its elements must fully comply with the ADA’s new-construction requirements.
Toilets and sinks offer some of the most appealing opportunities. Besides meeting green guidelines, many design and technical improvements of these items can simplify ADA compliance. For example, automatic-flush sensors on toilets eliminate one of the most common design errors found in toilet stalls; namely, that the flush valve is on the wrong side of the toilet. Automatic sensors also eliminate concerns regarding the need for valves that require 5 pounds of force or less to operate.
The same holds true for sinks. Automatic sensors and effectively conserve water, but they also eliminate the need for faucet hardware, as well as the mistake of buying the wrong kind of faucet to ensure ADA compliance. But managers still must remember to provide insulation or a shield under the sink to prevent contact with the pipes.
Smaller restroom renovations, such as replacing dispensers, also offer ADA compliance opportunities. For example, paper towel dispensers cannot require “tight grasping, pinching, or twisting of the wrist to operate.” They also cannot require more than 5 pounds of force to operate.
So a paper-towel dispenser with a crank does not comply with ADA, and dispensers with push levers must not require more than 5 pounds of force to operate to comply. But installing sensor-activated paper-towel dispensers helps organizations address both ADA issues.
Feminine-item dispensers also are part of many renovations, and they offer accessibility opportunities, as well. Many standard dispensers use turn handles, which do notcomply with ADA. But managers specifying dispensers that feature buttons must confirm with the manufacturer that buttons must be pushed, not pulled, to activate. Pulling requires tight grasping, making them non-compliant.
Stepping Outside
Now let’s move outside, where use, weather conditions and high traffic levels often trigger renovations and construction.
Anytime parking lot or sidewalk re-surfacing or renovations take place, they also offer opportunities to enhance accessibility. Requirements for the number, size and placement of parking spaces depends on the total number of parking spaces and the number of parking lots and entrances to a building.
Parking access aisles, which often are overlooked, are a critical component of accessible parking. These aisles prevent drivers from parking too close to a car or van, preventing another driver or passenger from entering or exiting their vehicle. Parking signs cannot consist simply of wheelchair logo painted on the ground. Vertical signs that cannot be obscured by a parked vehicle must be placed at each parking space. Also, spaces must be large enough — 96 inches wide with a 96-inch-wide access aisle — to accommodate vans.
When resurfacing parking lots, managers must make sure the transition from the parking-lot surface to the curb ramp is smooth. Too often, separate contractors perform these two functions and leave a gap that requires an additional curb ramp just to get to the curb ramp. Also, curb cuts must have detectable warnings — truncated domes — on the entire length and width of the curb ramp.
Sidewalks must be stable, firm and slip- resistant, per ADA. So sidewalk-resurfacing projects offer a perfect opportunity to take care of the cracks and gaps that present trip hazards. Also, managers should make sure materials used — brick, stone, etc. — do not have gaps, are not slippery when wet, and do not present other hazards.
Finally, exterior entrances represent the number one priority under ADA. But they often present the most difficult challenge for people with disabilities, particularly mobility impairments.
Under the ADA, revolving doors “cannot be the only way of passage.” Yet oversized, automatic, revolving door are becoming more popular, predominantly in hotels because guests often have difficulty getting their luggage through many hotels’ standard-sized revolving doors.
Although the ADA says revolving doors cannot be the “only way” of passage, these large, automatic revolving doors often are preferable to hinged doors that are difficult to open independently.
A potential cost-effective alternative is to place a low-powered automatic door opener on the hinged door at an entrance. These doors have become less expensive to buy and maintain in recent years, and they help considerably in ensuring all visitors can get through the door.
Many such renovation and accessibility issues need to be on managers’ radar screens, which is true for ADA compliance in general. Addressing them as part of a renovation often is less expensive and less stressful, and it makes both occupants and visitors feel more welcome.
Facility executives often need a solid financial rationale or return on investment to invest in addressing ADA compliance during renovations, alterations and new construction. In such cases, managers can remind them of the cost of having to undo all of the work and redoing it, not to mention legal fees. In the end, the decision often sounds like a no-brainer.
Joan W. Stein is president and CEO of Accessibility Development Associates Inc. (ADA Inc.) — www.adaconsults.com or (412) 471-4156 — a Pittsburgh-based ADA consulting firm. The firm has been providing a range of ADA consulting services nationwide since 1992.
The Practical Side of Access
Managers often take a range of hot-button issues into account in specifying or purchasing products to improve compliance with the Americans With Disabilities Act (ADA) throughout facilities. But the most critical issue — one too often overlooked — is the final location of these items.
Consider a perfectly ADA-compliant paper-towel dispenser. The unit is useless — not to mention non-compliant — if installers mount it too far above the floor, or on the back wall above the sink, or immediately next to the door so someone get hits when it opens.
Managers need to make sure the maintenance staff or those responsible for installation are fully aware of the correct mounting heights for ADA compliance. The baby-changing tables are just that — tables. They must meet the same height requirements as other tables under the ADA.
The most wonderful product will produce the worst results if an individual with a disability can’t reach it to use it.
– Joan W. Stein
|
Related Topics:











