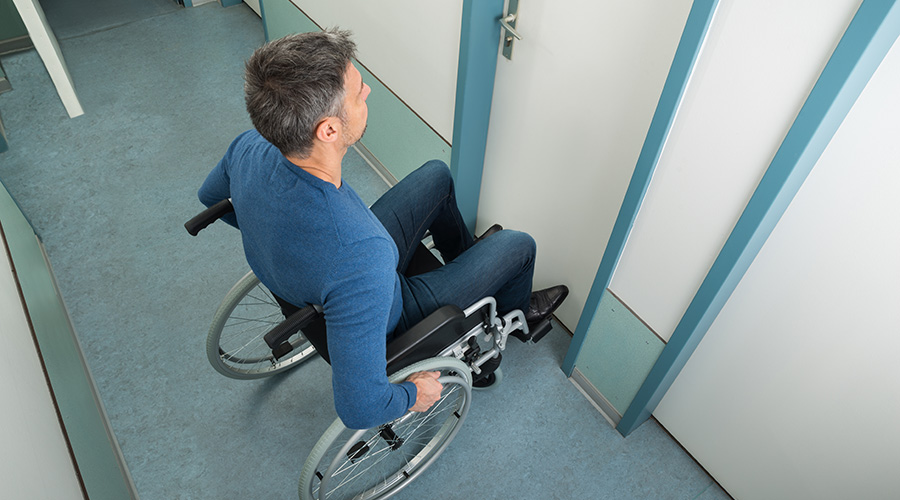How To Make Sure A Space Is Really ADA Compliant
Second of a two-part article on how the American Disabilities Act should shape planning for open office plans.
3. Make sure the space really is ADA-compliant
For facility managers, the most important step, regardless of whether a space is new or being renovated, “is to fully understand what portions of the ADA, be it Title I and/or Title III, are applicable and exactly to what extent compliance with the ADA is required,” says Safranek. “For new projects seeking compliance with ADA Title III, this is more straightforward, but for projects that are alterations, renovations and additions, it can be quite challenging.”
ADA compliance is a specialized area. While design professionals may be familiar to some extent with ADA requirements, their knowledge can be limited. What’s more, state and local requirements that conflict with those of ADA may come into play. Be sure to hire a design professional or an accessibility consultant who is an expert in all of the requirements.
But the facility manager can’t turn over responsibility for ADA compliance to outside parties. For example, Safranek recommends making sure “the general contractor and their subcontractors are made aware of any concerns regarding compliance with accessibility items and that they pay attention to accessibility requirements.”
Also, facility managers should make sure that the design drawings clearly show exactly where accessibility compliance is required and how this compliance is to be achieved, he says. “There has been a growing trend among architects to use extensive, generic accessibility details and notes on projects,” Safranek says. “This approach often makes it very difficult for the general contractor and their subcontractors to determine where accessibility compliance is required, let alone adapting it to the specific conditions of the project.”
When the work on the space is completed, facility managers should “walk through the space before making the final payment,” says Stein. If they have a contract with the architect, that document should include language indicating that the space “must comply with all applicable state and federal laws.” When walking though the space, facility managers should ask questions to verify that this has, in fact, occurred.
4. Don’t let the space go out of compliance
Stein points out that there are three components to ADA compliance: designing, constructing, and maintaining. “An architect can design a space correctly, an engineer can construct it correctly,” but “maintenance of accessible features” must also exist. So, for instance, running extension cords across the floor or putting in desks and credenzas that block paths could pose problems. “When any type of furniture or objects are placed in an open space, you still must ensure that a path of travel at least 36 inches wide is provided throughout the space,” says Stein. “If tables are used for meeting/collaboration, avoid tables with pedestal legs.” Pedestal legs block knee and toe clearances for someone on a wheelchair to approach and use/sit at the table, she says.
“Just because there are no walls, that doesn’t mean you should clutter up the space,” Stein says.
To help prevent changes in an office that could affect accessibility, facility managers should educate office occupants about the importance of ADA, recommends Stein. Some workers might think that there’s no need to worry about ADA because they assume none of their peers has a disability. But that’s a bad assumption to make.
“You don’t know who needs it,” Stein maintains. In addition, she says, a current employee could incur a disability — for instance, they could be hit by a car or be diagnosed with cancer and lose their ability to see, hear, or walk — and then want to come back to work.
5. Don’t forget the restroom
While the restroom isn’t part of the open office, it is an important and sometimes challenging area for ADA compliance in office and other buildings. Safranek says that “the design of bathrooms and the location for drinking fountains has gotten much better, but still, some bathroom accessories, such as paper towel, toilet seat cover or soap dispensers are often installed such that they are noncompliant.”
Another restroom accessibility issue can arise from the fact that “everyone’s a germaphobe,” says Stein. To avoid coming into contact with surfaces that have germs on them, people will open the door while they’re holding a paper towel and, if there isn’t a trash can nearby, they may just drop the paper towel on the floor. That may prompt the cleaning staff to move a trash can next to the door, which can block access for someone using a wheelchair or a walker. People “don’t necessarily pay attention” to potential ADA violations, she says. It’s up to the facility manager to be alert to seemingly minor changes that can have a significant impact on ADA compliance.
Angela Maas is a freelance writer who covers facility management topics. She is the former managing editor of Building Operating Management.
Email comments to edward.sullivan@tradepress.com.
Related Topics:













