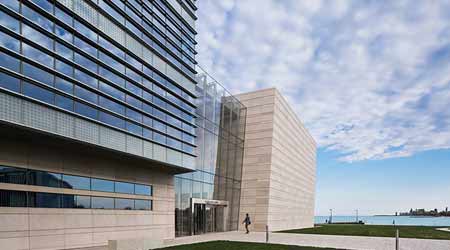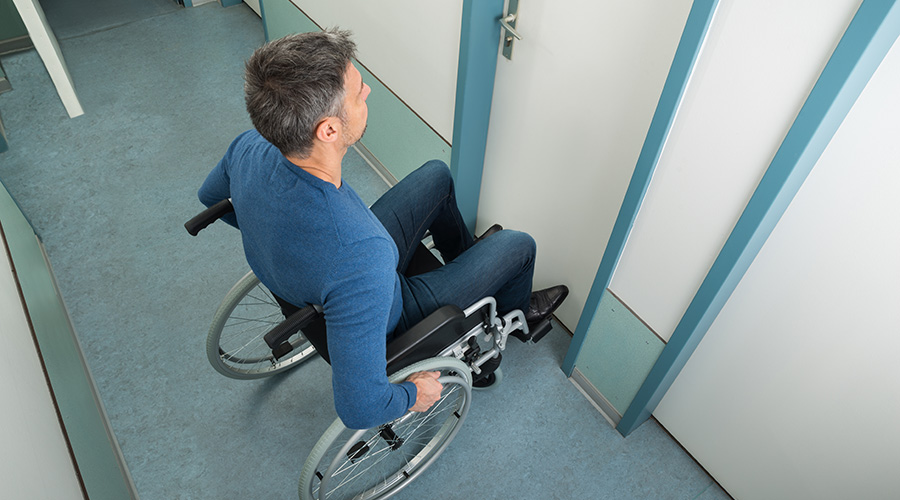 At the Ryan Center for Musical Arts on the Northwestern campus, the sloping walkway that allows access for all becomes part of the pedestal showcasing the building and keeps the prominent facade clean from an architectural perspective.
At the Ryan Center for Musical Arts on the Northwestern campus, the sloping walkway that allows access for all becomes part of the pedestal showcasing the building and keeps the prominent facade clean from an architectural perspective. Best Practices For Incorporating Universal Design
From classrooms to lobbies, here's how to ensure dignity for all.
There are many simple strategies that can incorporate universal design principles in both new construction and renovation on campuses.
• Tiered classrooms that have multiple rows at the teaching level with moveable seating create an alternative to the traditional “back of class” ADA positions. Tiered classrooms with loose seating and a gently sloping walkway instead of stairs create inclusive seating opportunities throughout the room.
• Lobbies and collaboration spaces with moveable seating allow groups to self-adjust their environment to maximize inclusivity.
• Creating single occupancy, accessible, gender-open restrooms with changing tables allows the environment to be inclusive. These have been successfully standard in healthcare settings for many years and require neither significant space nor cost. Such spaces allow privacy for individuals who need assistance when using the restrooms and allow people to take care of basic biological needs without creating embarrassment or drama. Automatic controls on sinks and toilets make it easy for all to use, are generally more sanitary, and save water and energy.
• ADA requires assistive listening systems “where audible communication is integral to the space.” Adding assistive listening systems to any classroom or area where people speak to groups would benefit people who are hard of hearing throughout their entire experience without needing special accommodations or limiting their choice of activities. Soundproofing classrooms can assist people to focus and control distractive noise for all users. The American National Standards Institute along with the Acoustical Society of America and the U.S. Access Board have developed voluntary standards to improve classroom acoustics (ANSI/ASA S12.60).
• Providing accessible seating opportunities at all levels allows groups to sit together. Adding accessibility to performance space control rooms allows these spaces to be used by all and can turn support space into a learning environment.
• Adding benches along pathways gives those with and without mobility challenges a place to rest and collaborate. Adding hardscape beside the benches gives those in chairs the ability to have shoulder-to-shoulder conversations.
• Adding universal height automated door operators instead of the 4-inch square operators provides hands-free door opening for all.
• Adding elevators and lifts to residence halls helps make all rooms available and allows students to visit friends in any location.
• Steps can also be taken to ensure that online content and websites are inclusive to people with visual or cognitive disabilities.
In a higher education setting, universal design is of particular importance. Future leaders spend time on our campuses learning what is possible. What they see and experience in the environment will shape them. Crafting that environment to remove the need for “separate” or “special” creates inclusivity. n
John D’Angelo (johndangelo@northwestern.edu) is vice president of facilities at Northwestern University.
John H. Catlin (jcatlin@lcmarchitects.com) is a partner with LCM Architects.
Related Topics:













