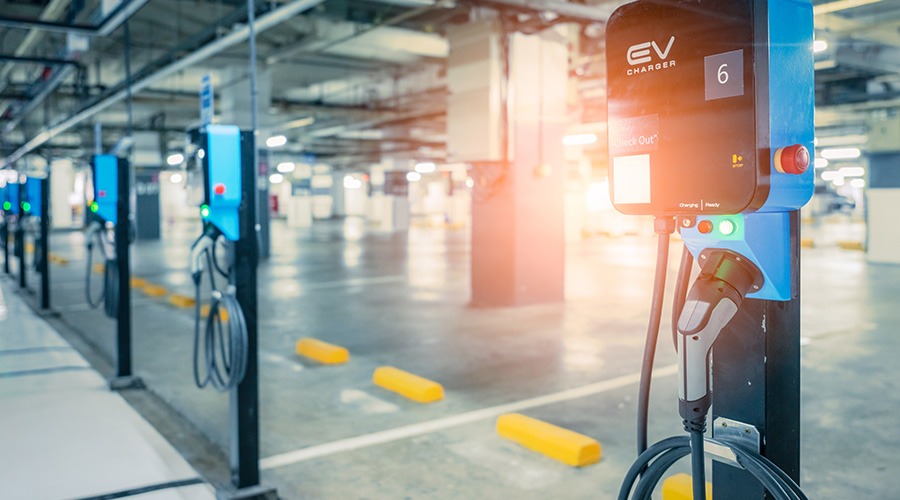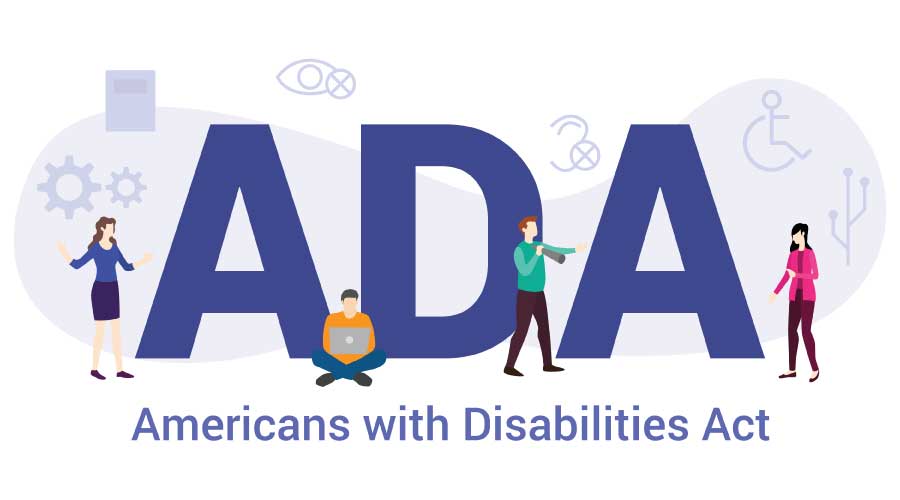ADA: Ask the Real Experts
To make a new building accessible, one corporation tapped its own employees with disabilities
When designing a facility, whether new construction or as renovation, facility executives know that the needs of individuals with disabilities must be taken into consideration. But the requirements of the Americans with Disabilities Act (ADA) represent only a minimum standard, not the final word on accessibility. Just as a cookie-cutter approach would never be applied to any other aspect of the design process, accessibility and comfort needs must be addressed in the context of the specific site and its population.
But the latter element — employees with disabilities — can be neglected during the design process. Tapping that resource proved to be key to accessibility planning for the renovation of a more than 300,000-square-foot corporate office building. At the outset of the project, the owner set the goal of creating a work environment where all employees would be comfortable. The design focused on work-life balance, sustainable design and enhanced accessibility.
The first step was to review the guidelines in ADA and the Massachusetts Architectural Access Board to see what accessibility-related changes would be required. During a meeting, a person who uses a wheelchair pointed out a difficulty he was having with the restroom door. This encounter led to a meeting with a group of company employees with disabilities to discuss the design of the new facility. Typically such focus groups are arranged to address departmental needs. Meeting with a cross-departmental group based on accessibility needs proved to be a revelation.
The employees had many different types of disabilities — visible and invisible, temporary and permanent — but were reluctant to address their challenges with the building because they did not want to be perceived as complaining. The sentiment shared by the group, however, was that no one had ever asked what their needs were. The project team quickly learned that it is very difficult to anticipate the obstacles that others face. The only way to find out is to ask. For example, a person of short stature was unable to reach a coat hook on the office door. Once the facilities staff was made aware of the problem, they easily relocated the hook the following morning.
Designing for All
The building owner wanted the design to address the needs of all of their employees, without making unique accommodations for anyone. As the design team looked at the existing building, and developed the proposed design, areas of opportunity quickly became apparent.
The sidewalk to the building’s existing entrance was quite steep and could be unwelcoming. In response, the design included a new entrance that approaches at grade level, without curbs, and features a covered drop-off area. This created a very gently ramped walkway inside the entrance that rises up to the first floor level. It is shallow enough that it does not require handrails, so the walkway fits seamlessly into the design without the heavy-handed look of typical accessible spaces. While it takes up more space than a typical ramp, the walkway makes a welcoming aesthetic statement at the main entrance.
During the same conversation, several people with mobility and dexterity disabilities discussed their challenges opening doors. To resolve this issue, automatic door operators were specified for all building entry doors, restroom doors and office area doors. This decision also resulted in added benefits. Once the building was occupied, people carrying piles of papers or boxes easily opened doors by hitting the button with their elbow. Everyone appreciated this convenience, in addition to the hygiene benefits of opening the restroom doors hands-free.
The doors also feature glass panels, so that people entering or leaving a space can see if someone is on the other side of the door to prevent collisions. The challenge was how to accomplish this for the restrooms and still provide the necessary level of privacy. Using frosted glass panels provided for privacy, while allowing someone on one side of the doorway (who would be close enough to get hit by a swinging door) to see the silhouette of another person approaching the opposite side.
The team learned many other lessons regarding the restrooms. Several employees said that people tend to use the larger accessible toilet stalls to have a little more space because most of the stalls were quite narrow (to take up the least amount of space). This was an inconvenience for a person with a disability, who had to wait for an accessible stall. To resolve this issue, a few extra inches were added to the width and depth of the regular stalls. While this solution required additional space, it provides the users with added comfort. Automatic operators on the sinks and toilets also help people with mobility challenges and have a positive effect on hygiene and water efficiency.
Seeing is Believing
A visually impaired employee explained that it was difficult to walk down the exit stairs because it was hard to distinguish the steps. A product that incorporates photo-luminescent strips into the edges of the stair treads, as well as on the handrails, made these important features stand out visually. In an emergency situation, these illuminated strips can also help guide occupants safely out of the building if the stairs become dark or smoky.
The same employee also said it can be difficult to navigate through open office areas. The lack of visual clues, such as interior walls, makes it difficult to identify the location of major corridors. The design solution provides hanging metal panels at the ceiling that outline the main circulation path throughout each floor, so the pathways can be learned and are predictable.
In the employee work areas, systems furniture components allow adjustable dimensions for all work surfaces, and ergonomic chairs provide a customized fit. Employees can set up their personal work areas to suit their needs. In the training facilities, which are used by different people on different days, a level of flexibility exists through adjustable height tables, while assistive listening devices enable all attendees to hear the instructor clearly.
Resolving Conflicts
In some areas, particularly in cafeterias, accessibility needs conflict with other requirements. It is extremely difficult to design a salad bar that complies with health department regulations and is accessible. The solution was to provide a second salad section in the server line. It was quickly found that some people prefer to have their salads made for them regardless of accessibility needs.
Some challenges in the cafeteria were solved by applying simple common sense, rather than requiring an architectural solution. There was a complaint that drinks in the reach-in beverage cooler were hard to access; drinks on the top shelf were too high to reach. By arranging the different types of drinks vertically rather than horizontally, each drink was available at multiple heights.
While high tables and bar-type stools have become very popular for employee dining or informal meetings, someone of short stature or using a wheelchair would be excluded from joining a group at a high table. By designing custom two-tiered tables that provide both sitting and standing stool height use in one location, the problem was solved.
Some of these design solutions incurred significant costs, while others required only a thoughtful approach. While the low- and no-cost solutions may be easier to implement, making a workplace accessible to all employees and visitors is well worth the cost.
Janet Morra, AIA, is a principal with Margulies & Associates, a Boston architectural and interior design firm where she specializes in creating workspaces for corporate and institutional clients.
Related Topics:









