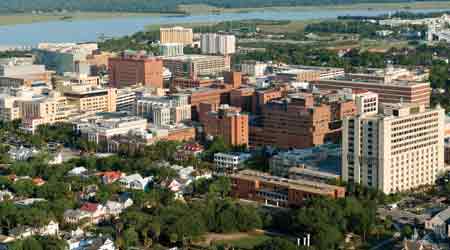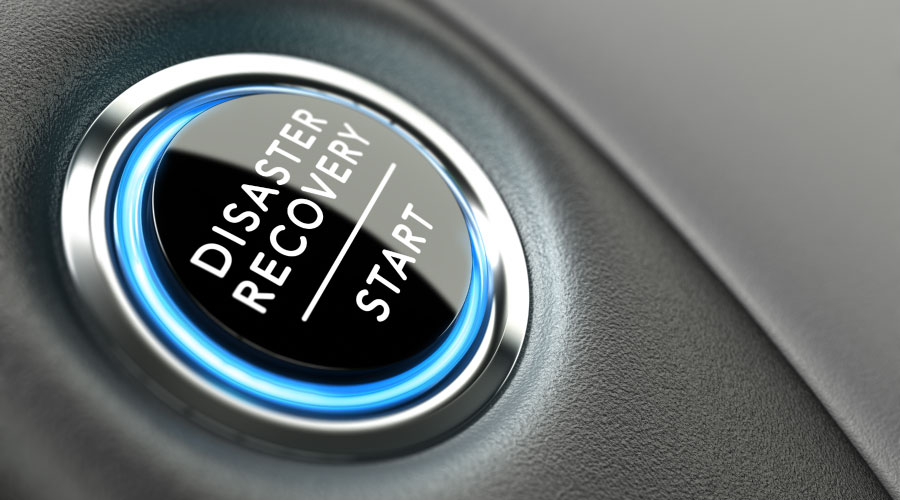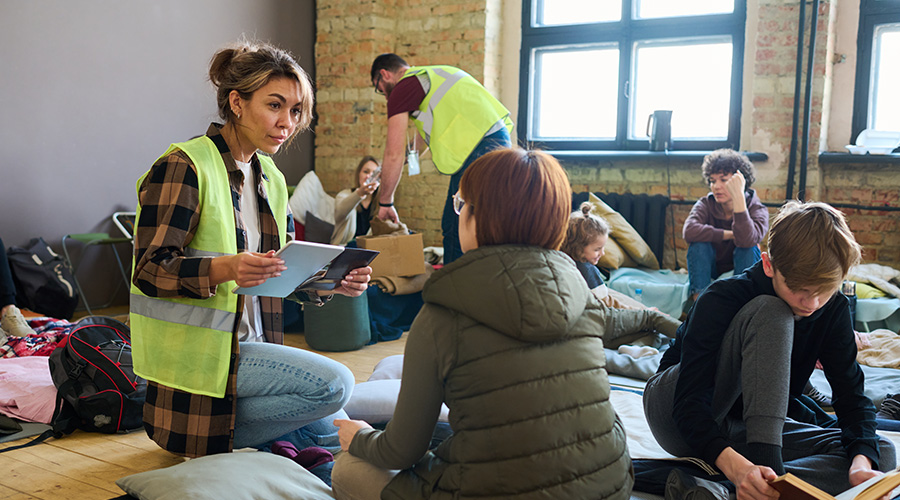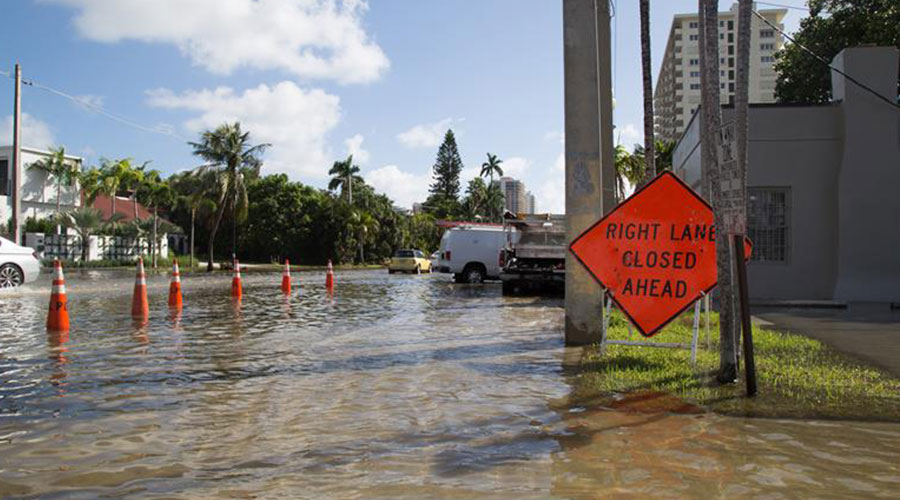Vital Hospital Components Considered Vulnerable to Flooding
Part 2 of a 5-part article on emergency preparedness
The Medical University of South Carolina is an academic medical center consisting of a children’s hospital, an adult-care hospital, a digestive disease and heart and oncology specialist hospital, and an institute of behavioral and psychiatry. Facilities on the 50-acre campus contain nearly 5 million square feet, with the medical side making up about 3 million square feet.
With the potential for devastating floods top of mind, the university in 2010 commissioned a mitigation study to evaluate potential threats. The evaluation included a survey of system configurations, locations of vital equipment, and identification of components most threatened by the events.
“One of the requirements for a hospital under the Joint Commission is called a vulnerability assessment,” Dement says. “It’s not just facilities. It’s all vulnerabilities.” The process involved an array of interested parties from the organization.
“We gathered various stakeholders throughout the various hospital buildings, and we looked at all the hazards that we are aware of, and we superimposed those hazards on our vulnerabilities,” Fletcher says. The results were sobering.
“One part of that vulnerability analysis identified all key infrastructure components that existed below our 100-year flood zone, which is 13 feet mean sea level,” Dement says, referring to the level halfway between the mean levels of high and low water. “We could draw a line through our entire facility and determine that in a 100-year flood, all of this could be under water.”
The report indicated the facilities would experience total loss of normal and emergency power systems, boilers and condensate pumping systems, chilled water and medical gas systems, as well as other important infrastructure equipment and systems. The resulting service losses would be catastrophic, according to the report: no electrical power for lighting and medical equipment operation; no steam for reheating, dehumidification, sterilization and cooking; no domestic cold or hot water for hand washing, toilet flushing, cleaning and cooking; no fire pump services for fire safety; and no medical air and vacuum systems for patient care.
Dement says they also had a responsibility to address the wider impact that severe damage to the facilities would have.
“As much as you focus on the safety aspect of it, you definitely have to look at it from a business continuity standpoint,” he says. “We saw that if that kind of event occurred, not only would we be out of business. We also would be very vulnerable on recovery because we’d be without the ability to clean up after that kind of event because we have no power or utilities of any kind.
“We understood that the first floor of our original 1955 adult care hospital is going to be under water. Unlike New Orleans, we’re not in a bowl. Here, our worst scenario is a slosh model that would bring that on shore, but it would recede after the storm. But you’re left with an incredibly damaged building. Can you survive that? Can you get air conditioning back on line? Can you start dehumidifying? Do you have the power and resources to clean up the building? How quickly will you be able to recover even some level of service?”
Remaining operational also meant the hospital would be able to carry out its function to provide essential services to the surrounding community. Avoiding the loss of emergency power would allow systems on that power source to remain active and operational until normal power could be restored. This capability would enable the facility to provide vital care for the region during the crisis event and potentially save hundreds of lives.
“What sold us on the push forward was that a single event could doom the facility from ever opening again,” Dement says. “It really drove leadership to agree that we had to resolve a lot of this up front so we have at least a fighting chance to survive that kind of event.”
Related Topics:
















