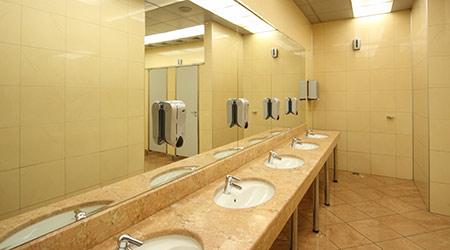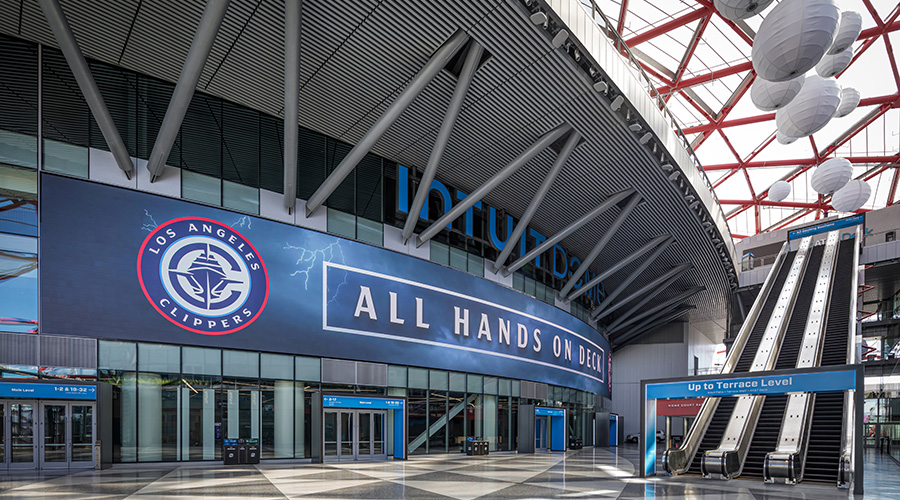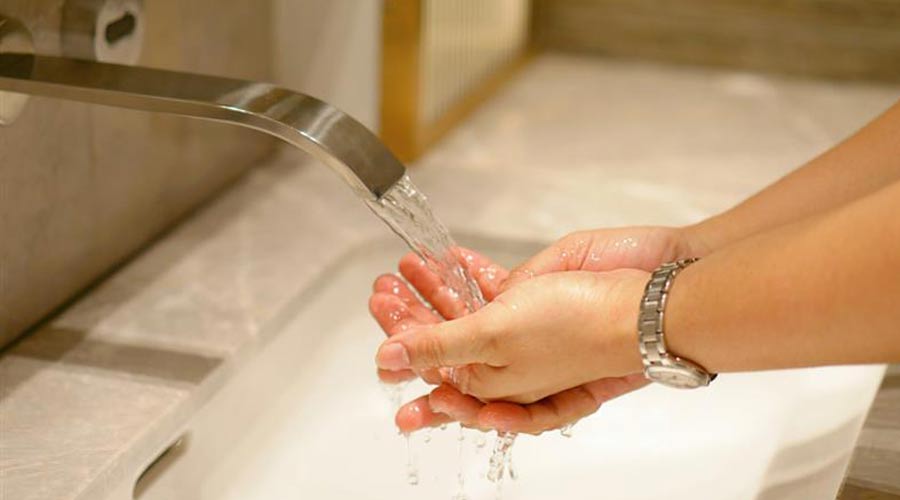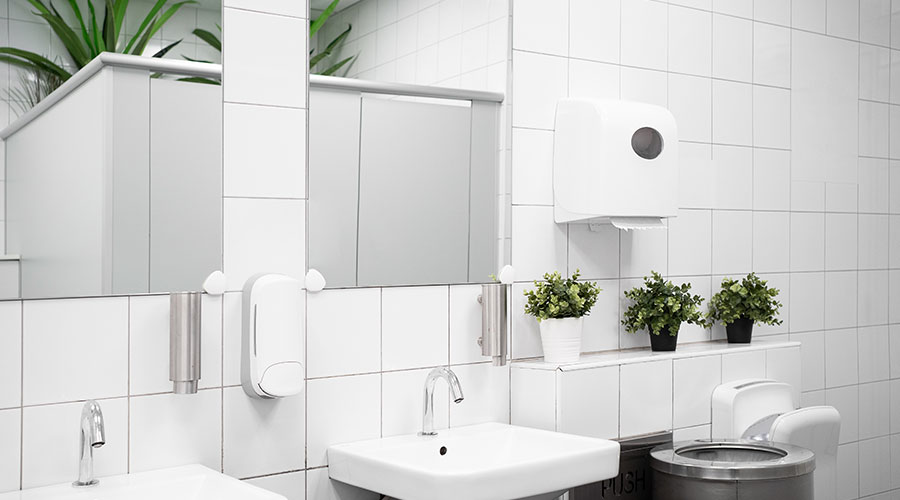Restroom Updates Must Address ADA, OSHA, Water Requirements
First of a 4-part article on understanding legal and regulatory issues in restroom retrofits and new designs
Facility managers planning restroom updates today face a maze of legal and regulatory issues. Probably the most notable of these are requirements for accessibility and accommodation under the Americans with Disabilities Act (ADA) and Occupational Safety and Health Act (OSHA) requirements. Water conservation requirements also are impacting restroom design under new plumbing codes and standards, as well as the U.S. Environmental Protection Agency’s WaterSense initiative. Given rising water usage rates across the country, complying with legal and regulatory issues in restroom retrofits and new designs can help return revenue to the enterprise’s bottom line as well as satisfy building occupant needs.
Accessibility, Accommodation Compliance
ADA became law more than 25 years ago. Observing ADA’s quarter-century milestone in July 2015, President Barack Obama noted that more than 50 million Americans have a disability.
But even with years of experience, there still are ADA issues in restroom design and construction, say experts. According to Joan Stein, president of Stein Consulting, ADA compliance requires attention to design, construction, and maintenance.
Design compliance. Among the design problems Stein cites are “the clear floor space required at the water closet in an accessible stall and the mounting heights and locations for paper towel dispensers, soap dispensers, baby changing tables, etc.”
ADA claims cases that Brian G. Muse, a partner at the law firm of LeClairRyan, sees often involve restrooms in restaurants and retail establishments. “Generally, they fall into one of two broad categories,” Muse explains. “The first is getting to the restroom; the second is in the restroom.”
Both restaurants and retail establishments tend to tuck restrooms away from dining and merchandise areas. Persons in wheelchairs or with mobility issues may have difficulty getting to them while maneuvering around merchandise displays and dining tables, says Muse.
Inside the restroom, many earlier ADA issues appear to be resolved. For instance, Muse is not seeing many claims where stalls are not wide enough to accommodate wheelchairs and walkers. “But we’re still seeing where the toilet is not set at the proper height,” Muse says.
Construction compliance. ADA water closets are designed to be wider and deeper to meet wheelchair and walker needs. Their initial design should not be compromised by attempting to make them have other uses, such as baby changing areas.
“A baby changing table needs to be installed where there is proper clear floor space to use it, but also not to obstruct access to the water closet by installing it in the accessible toilet stall because of the extra space/width available,” explains Stein.
Muse reminds facility managers that many ADA features need to be mirrored in each gender’s restrooms. “If the women’s restroom has a changing table, then the men’s room also needs one,” he says.
Another problematic ADA area is the installation of restroom sinks. Often, they are the correct height, with automatic sensor access to water and soap. However, ADA requires the pipes underneath be insulated so that persons in wheelchairs are not accidently burned. Muse frequently sees uninsulated sink pipes in ADA claims.
Besides safety concerns, ADA is an accommodation statute. Muse suggests focusing on mirror and towel dispenser heights during initial installation, and remembering not to revise those heights later.
Maintenance compliance. Maintenance is crucial in continuing ADA compliance, say experts. “You cannot just get your occupancy certificate and then forget it,” says Muse. “You need to be continually thinking about it.” For instance, a tenant might decide to beautify the restroom with potted plants that could restrict access.
“Facility managers need to be diligent about maintaining accessible features in restrooms, as this often falls to maintenance staff,” explains Stein. “Placing a trash can at the wall adjacent to the door to exit the restroom may obstruct the necessary clear floor space for someone using a wheelchair or a walker to approach and open the door. Similarly, placing a trash can in the necessary clear floor space for the lavatory, water closet, or paper-towel dispenser makes a compliant space non-compliant.”
Related Topics:















