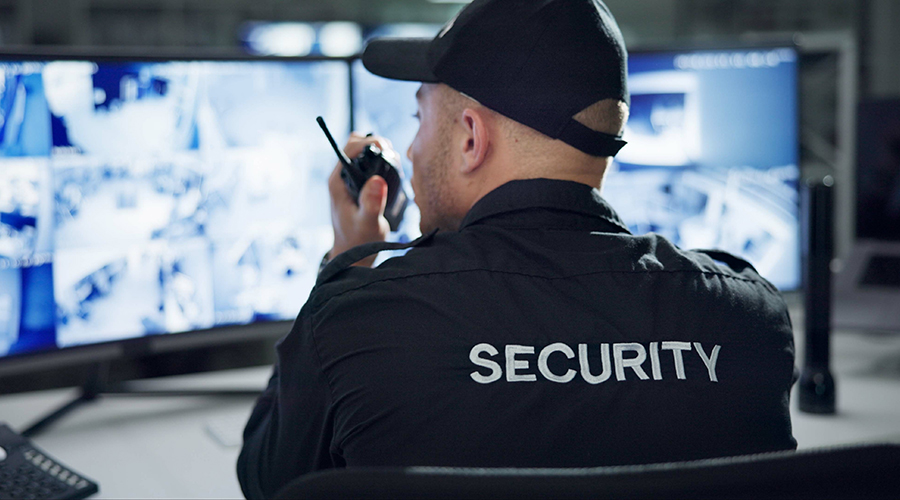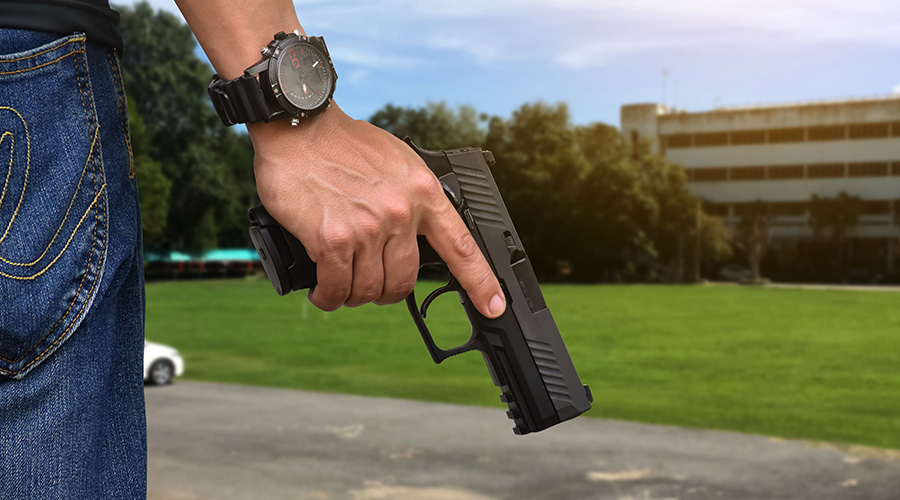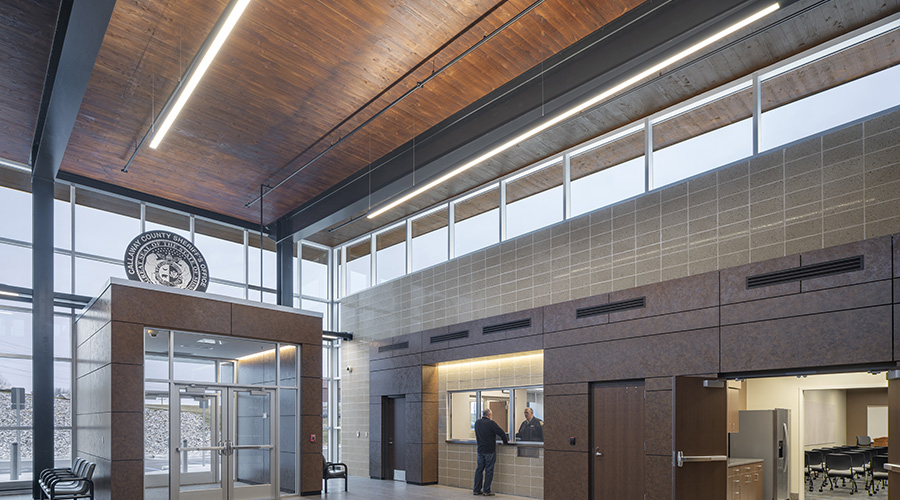High-Rise Security
From The Ground up
The design and installation of an access
control system raises a host of issues beyond
the technology itself
The attacks of Sept. 11, 2001, made high-rise security a prominent issue for building owners. But it would be a mistake for building owners to focus so much on measures to prevent terrorist attacks that they neglect other security threats like workplace violence, theft and domestic violence. Although these other incidents are less severe in scope than a terrorist attack, they also occur with far greater frequency.
One way to address the spectrum of security risks in a high-rise building is with an access control and alarm monitoring system that complements the security measures of tenants. Such a system can prevent or delay a criminal from entering, make the building less inviting as a target and establish an image of a safe and secure environment.
Even though the installation of an access control and alarm monitoring system seems straightforward, it can be problematic and very costly when security is not part of a cohesive architectural program. The most opportune time to incorporate access control is at the beginning of the planning and programming process. This requires that multitenant buildings be segregated into two broad areas:
- Base Building — The structure, building support, and common spaces and equipment under the domain of the building owner.
- Tenant Fit-Out — Space specifically built out and occupied by the tenant; in some instances, separate design and construction teams could be working in this space.
When a high-rise will have multiple tenants, it is important to ensure that the access control system used by the base building will be interoperable with the ones used by tenants; otherwise, tenants will have to use two types of credentials.
The control of grade entrances and below grade entrances — loading docks, main entrances, tertiary grade entrances and so forth — represents the first and most important part of a building’s security. Security at these locations should unobtrusively allow access to legitimate users, prevent illegitimate access, and segregate visitor traffic to a concierge or security desk to validate a visitor’s need to access the building.
Different Spaces, Different Needs
The best method for accomplishing these goals at main lobby entries is with optical turnstiles. Optical turnstiles are especially valuable in large open atriums, where the size of the space and the number of people present significant security challenges. Optical turnstiles provide a quick and relatively unobtrusive way to ensure that people passing through have proper access credentials. These turnstiles can be equipped with or without barriers; the devices can have electric photo sensors that identify and sound an alarm if someone attempts to enter without presenting an access control credential.
By contrast with main entry lobbies, loading docks require the use of doors with hardware and equipment rated for high-volume use.
One way to improve security in both the base building and the tenant spaces is to sub-compartmentalize elevator and floor access. This approach involves adding security controls — for instance, locked doors or optical turnstiles — at various points to deter potential criminals. For example, outside a building, the landscape might direct visitors to a certain entrance. The visitor might be required to use an access control credential to enter the building. At the elevator, the visitor might again have to use an access control credential to proceed to a specific floor. Compartmentalization is easily done if it is planned into the architecture of the building.
In particular, it is important to control the vertical pedestrian “core” — stairwells, elevators and service elevators. This further compartmentalizes the facility, making a malevolent act more difficult to carry out. These controls provide a level of base building security in addition to security measures taken by individual tenants.
Providing the Right Space
In a high-rise environment, properly designed security systems will be distributed throughout the structure, and planners need to incorporate into the program enough space for the system to be monitored and administered and to properly house the front-end systems. Without adequate space, the effectiveness of the security system may be compromised. And if that space isn’t provided in the initial planning, it will be more costly to make room for it after the building has been fully programmed.
In a major high-rise, a good rule of thumb is that 1,000 to 1,500 square feet of space will be required for the area that will support the monitoring and maintenance of the system. This space is not solely for the access control and monitoring system; a variety of other activities will be occurring in this area. For example, this space might house a locksmith or provide room for security officers to write up reports. The amount of space depends on the specifics of the security program, but it is important in programming to provide ample space. Later, it is easier to reduce the amount of space than to increase it.
Another important spatial consideration is the need for a continuous “stacked” security riser. Stacking is basically programming these spaces vertically so they are located at the same point on every floor. This is beneficial in maintenance and can also keep conduit costs to a minimum.
The riser closet does not need to be large; a simple four-foot deep by six-foot wide room with a double door opening should be sufficient to support distributed security requirements for the foreseeable future. Closets on each floor should have dedicated 110v power, telecommunications and a minimum of a four-inch continuous sleeve. This approach will make it easier to add and delete devices for each floor independently and allows the building to adapt quickly to the security needs of its clientele.
In some instances, the security system shares closets with the telecommunications system. This is not recommended because the telecommunications and security staff have different priorities.
In one project, security closets were eliminated from the design to save money, and the access control and alarm monitoring system was moved to the telecommunications closets. At the closeout of the project, the telecommunications department was charging for the time their personnel spent to provide access to the closets and to oversee the installation and maintenance of security panels.
Finally, it’s worth considering providing space for remote badging stations. From time to time, the access control credential will have to be replaced. Providing space for remote badging stations will aid in the badging process and make security unobtrusive. For example, a remote badging station might be located on a floor with the cafeteria or a workout room. That would save occupants needing a new badge the time and trouble of going to a badging station on the main floor that is busy issuing temporary badges for visitors and handling other matters.
Architectural Design and Security
The placement of access control readers requires careful attention. For instance, credential readers need to be mounted so as to meet the requirements of the Americans with Disabilities Act (ADA) for both frontal and side approach. The location of the credential reader is especially important, because the device will seem obtrusive if it is improperly placed. As an example, in the case of a single door, the access control reader should be placed 42 inches above the finished floor and on the same side as the door handle.
Proper design and placement of readers can prevent problems. In one case, a reader was mounted on the left side of a door that swung open to the left. As a user reached over to present the credential, someone else exited through the door, wedging the first person between the wall and the door.
The options for placing a reader can be affected in the construction process by other trades. For example, the place where one electrical contractor installs conduit for light switches may limit the choices another electrician has for the placement of the credential reader. The best way to avoid this problem is to have a single electrical contractor on the project. If this is not possible, the security designer should coordinate electrical requirements with the electrical designer to ensure all electrical subcontractors are aware of other equipment that will need to be installed.
In some instances, the architecture of the building presents areas where mounting a credential reader is impractical, inconvenient or not possible. Only a small space is required to mount a reader, so if the security designer works with architects early in the process it should be possible to eliminate problem areas.
Taking the time during planning to coordinate door hardware choices with the access control and alarm system design will also pay substantial dividends. In many cases, doors within tenant spaces are glass and, therefore, require different door hardware than typical wood doors. By ensuring that the architect and security designer work together early on to identify door hardware requirements, the facility executive can protect both the budget and the schedule from unexpected shocks.
|
Access
Control Tips
- Compartmentalize the
building into rings
of security
- Consider the physical
needs of security
equipment early in
the planning
- Don't let safety
compromise security,
or vice versa
- Focus on
communication
|
|
There are other ways in which early planning makes it possible for architectural design to improve security. One example is placing doors on opposite sides of an elevator vestibule. This approach compartmentalizes the vestibule, creating another zone of security on the floor. This is an excellent way to prevent “elevator surfing” by an individual who may be casing the high-rise.
It’s important to remember building code compliance in these cases. If doors are placed on both sides of an elevator vestibule, there is no longer an unimpeded path of egress for someone exiting the elevator. By properly blending architectural and security designs, it is possible to meet life-safety requirements as well as security needs. For example, an exit stairwell can be placed directly off the elevator vestibule to provide a means of egress. That approach would maximize security while providing code compliance.
The design and installation of an effective access control and alarm-monitoring system raises a host of issues beyond the technology itself, from the use of architectural barriers, to code compliance, to effective placement of readers. The only way to address those issues is with communication during the design process. It takes time and effort, but the result will be a system that serves the needs of the building owner, tenants and visitors for years to come.
Balancing Act: Security System Design Must Find Common Ground in the Face of Competing Needs
The principles of life safety require that security measures not impede the path of egress in emergencies. It is essential to coordinate the design of the access control system with applicable building and life safety codes.
The difficulties are plain: Life-safety design seeks to eliminate barriers to egress, while security measures often impose barriers to entry. Nevertheless, in the programming and schematic design of a building, there are many opportunities to include measures that meet both goals and avoid steps that compromise one or the other.
For example, dual exit corridors, which are being increasingly used in the interiors of buildings, can compromise security. This application is found most commonly on lower floors and loading dock areas. A dual exit corridor permits two-way travel in order to improve egress in case of an emergency; the corridor has two doors, one that swings in and one that swings out. The problem is that potential security control points are eliminated because these doors can’t be locked from either side. The need for egress trumps security considerations. Work with the authority having jurisdiction, architect and code reviewer to find alternatives to a dual exit approach, thereby bringing life safety considerations and security into harmony.
Another problem with designing access control and alarm monitoring systems is that different tenants often have different security requirements — even different types of access control systems. Each system will have its own credentialing technology, and it is not safe to assume that all the systems will work with the base-building system. Generally, if it is possible to reduce the number of different types of access control systems that are installed, the result is more effective, less costly and more comprehensive security.
Avoiding problems with different types of access control systems requires communication. Early and frequent communication with prospective tenants can maximize security effectiveness. For example, developers should work with anchor tenants early in the planning process to identify the security system, credential technology and RFID credential transmission, if applicable, that the tenants will use. Doing so will ensure that the tenant system is compatible with the base building system.
— Sean Ahrens
|
Sean Ahrens, CPP, CSC, is a senior security consultant with Schirmer Engineering. Ahrens has more than 16 years of experience in the security industry and has been responsible for providing security threat and risk analysis, contingency planning, loss prevention, and force protection design and planning.
Related Topics:












