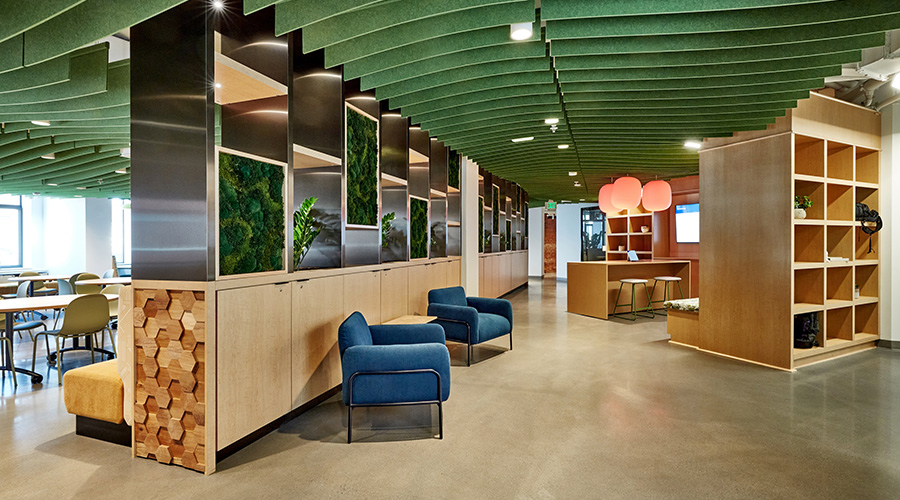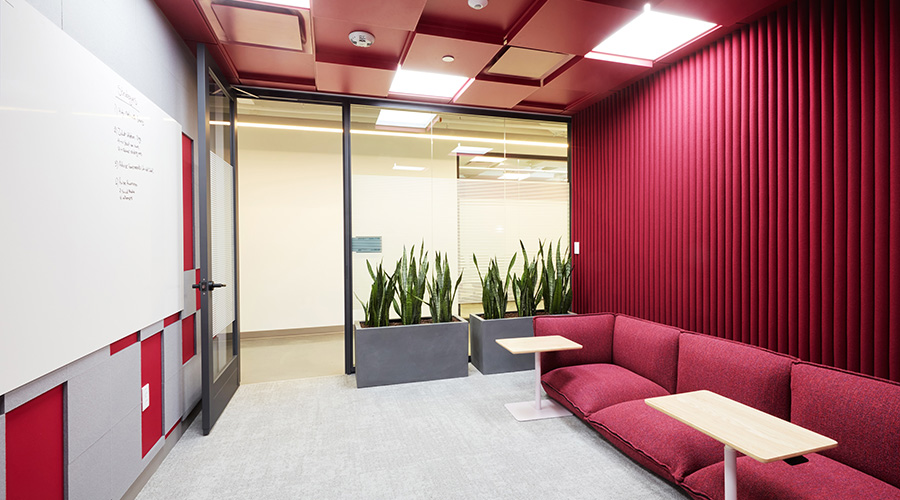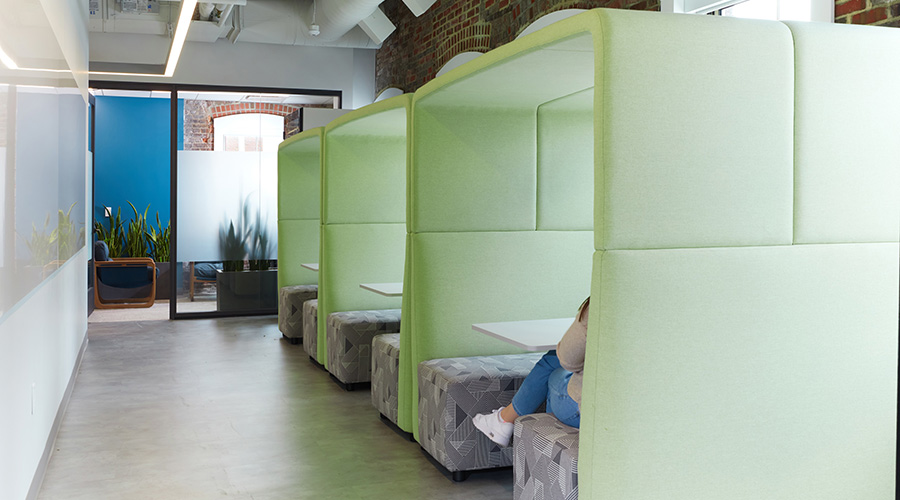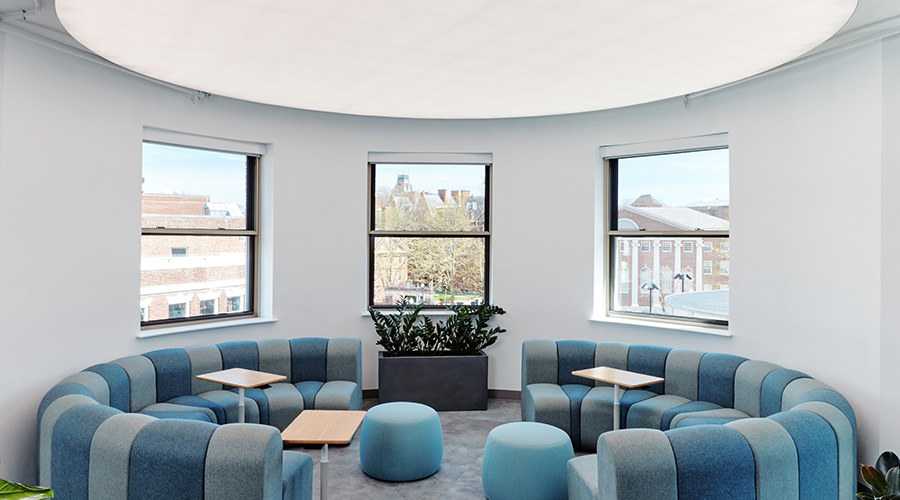Healthy Workspaces Minimize Noisy Distractions
10/10/2024
Driven in part by the energy and preferences of Generation Z — the demographic now entering higher education and the workforce in large numbers — the design of this 16,000-square-foot Class-A office setting from Dyer Brown reflects critical shifts in trends shaping the workplace of the future, including a focus on occupant wellbeing.
One aspect of a healthy workplace is ensuring acoustical comfort. Exterior and interior noise can impact productivity, focus, and memory retention. Background noise can even impede speech intelligibility and cause strain for those with hearing impairments.
The space includes many examples of wellness-centered design, especially regarding acoustics. A Japanese-style welcome area encourages visitors to remove their shoes, minimizing ambient sound and increasing the sense of relaxation. Biophilic elements include natural wood and stone, and a living green wall installation. While not yet certified, the project is on track for LEED-CI Gold but goes even further by adhering to a near-vegan standard for materials.

No distractions
Eliminating distractions of light and noise was a priority. For example, ceilings feature arrangements of acoustic panels overhead in a soothing green color as well as the use of circadian lighting systems.

Quiet collaboration
The workplace features a variety of huddle spaces and meeting rooms for spontaneous breakout sessions. With the prevalence of collaborative spaces, the wall construction specifications ensure superior noise mitigation between rooms.

Private hubs
An emphasis of quiet and relaxation, as well as an appreciation for neuro-divergence, led to the inclusion of dedicated quiet spaces for private work, mediation, reflection or prayer.

Sanitation from the ceiling
Far-ultraviolet (far-UV) sanitation technology in the ventilation system to eliminate contagions from the circulated air — noiselessly producing the air quality equivalent of having a consistent 30-mph outdoor breeze blowing through the venue.