Upgraded Foodservice Area Entices New Employees
6/21/2024
With manufacturing jobs on the rise across the country, the companies operating them are looking for ways to entice new employees — and also get them to stick around.
Upgrading on-site amenities is one effective strategy, evidenced by this cafeteria renovation for a plant in Lakewood, New Jersesy from Joshua Zinder Architecture + Design (JZA+D).
Manufacturing name-brand consumer household products 24 hours a day, the Lakewood facility long lacked an adequate cafeteria amenity for its employees. The existing 1,800-square-foot eatery was expanded to add a 500-square-foot overflow area some years ago, but had still been too small to accommodate some mealtime rushes. Meanwhile, the entire space had aged poorly and the overflow area was visually dominated by several vending machines.
The company leadership engaged JZA+D for a refresh that would unify the main and overflow seating areas, increase capacity to 65 employees at a time, and deliver a fresh new look. The 300-square-foot kitchen was also improved to benefit the cafeteria operator.
Upgrades like this can be low-cost while at the same time boosting employee morale and job satisfaction.
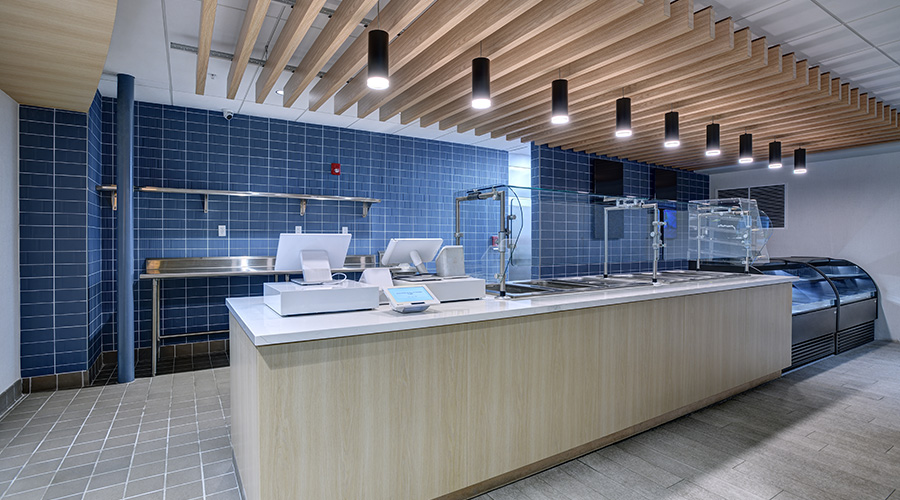
Sophisticated service
A sophisticated vibe now defines the servery area, combining grey quarry tile and textured blue wall tile behind the counter, LED pendant fixtures, and overhead baffles in natural wood finish for both visual interest and noise attenuation.
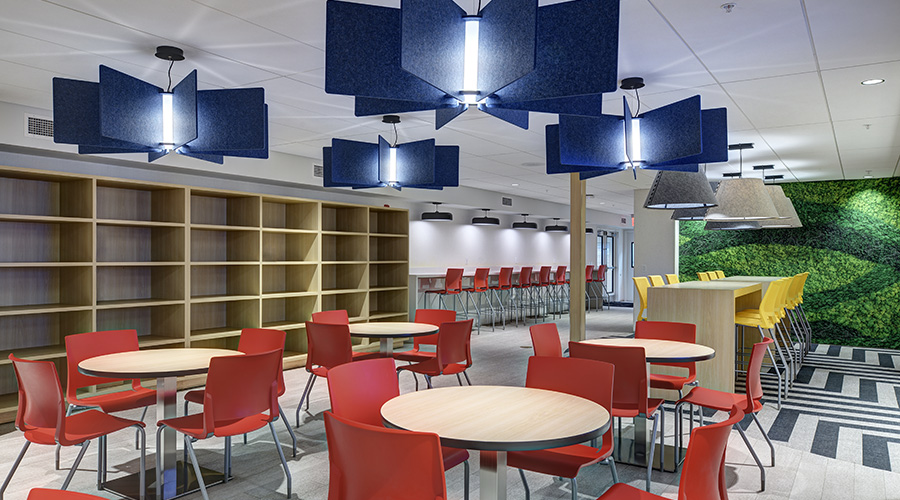
Social options
A mix of communal tables and counter-height and bar seating offers employees options. The counter seating installation redefines the widened corridor to the overflow area, establishing visual and social connections to unify the space.
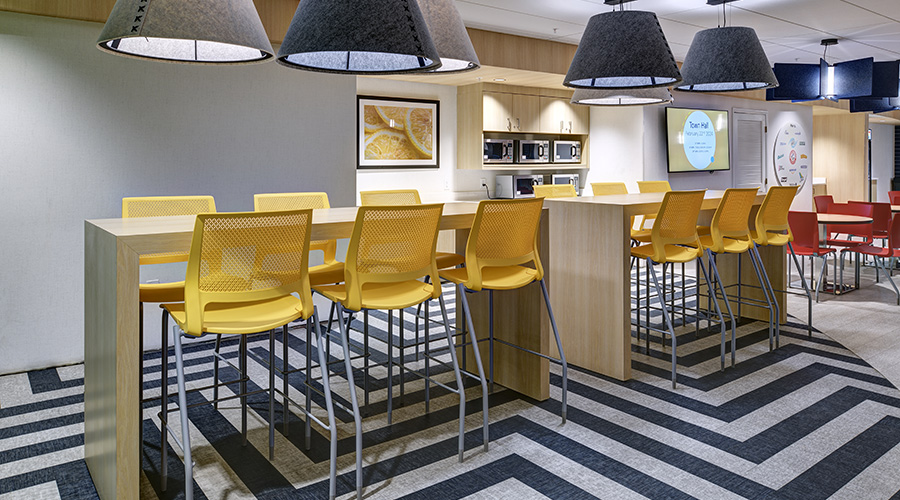
Bold design
Custom pendant fixtures, composed of acoustic materials and suspended from crisp large-format ACT ceilings, define the room from above while a bold geometric floor tile pattern does so from below.
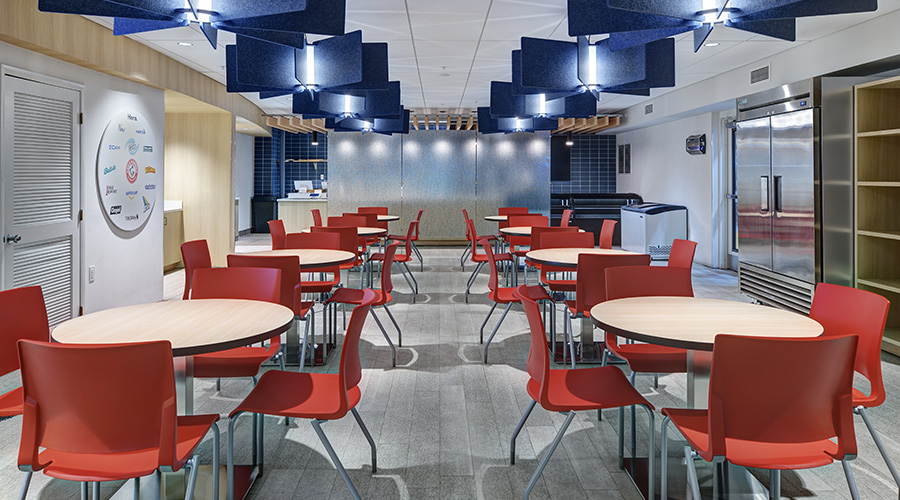
Promoting privacy
Visually separated from the servery line by wire-hung translucent resin panels, the refreshed primary seating area, now seats up to 65 employees. The project also relocated a mother’s room amenity into a redesigned space with a dedicated refrigerator, sink with running water, and enhanced comfort and privacy.
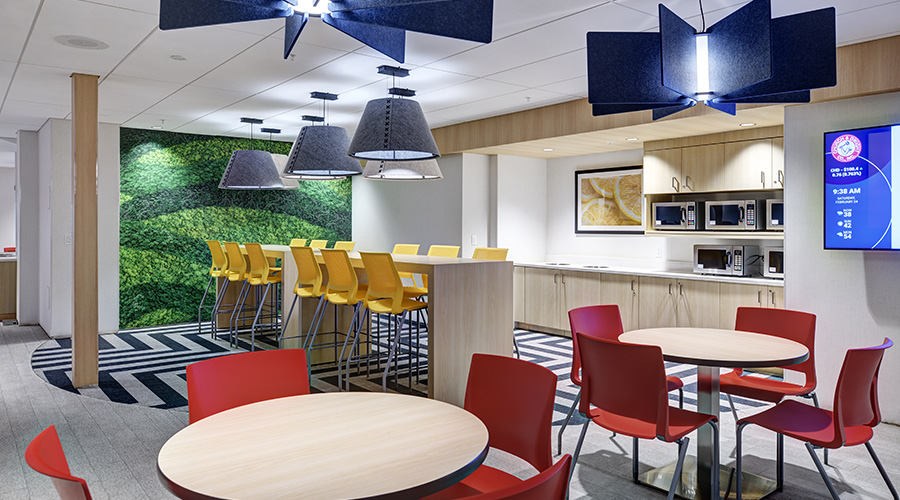
Fresh, new look
Self-service coffee and microwave stations feature light-colored wood millwork, as does a new storage wall replacing outdated lunchbox shelving for employees bringing their food from home.