Hybrid Offices Need to Appeal to Employees
1/5/2024
In this era of remote and hybrid work, if an organization wants employees to come to the facility, it needs to prioritize occupant needs. That goes for any industry, including research and development companies.
Revolution Lab’ new, highly-amenitized and wellness-infused facility, designed by SGA, is the latest example. The 180,000-square foot research building, along with a 150,000-square-foot parking facility, prioritizes company culture and employee wellbeing. Already LEED Gold and WiredScore Certified, the facility is on track to achieve WELL Certification.
With the health and safety of occupants a priority, the design focuses on connection to nature, quality materials, access to the outdoors, and ingrained fitness opportunities. For example, an engaging dot-graphic makes the journey up the stairwell to assist with wayfinding and floor labeling, but it also includes factoids that promote the positive wellness benefits and the reduced environmental impact from use of the stairs.
Keeping the user-experience top of mind, SGA included high-end amenities throughout the building such as a multi-functional food hall, a modern fitness facility, bespoke common areas, and access to outdoor areas, encouraging daily connections with the surrounding landscape.
Inviting exterior
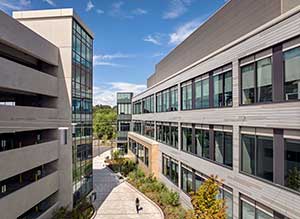
To create an inviting atmosphere, the exterior exudes warmer tones than typical lab buildings, featuring wood grain porcelain tiles and a tritone facade that extends onto the garage tower, tying the two together.
Nature indoors and out
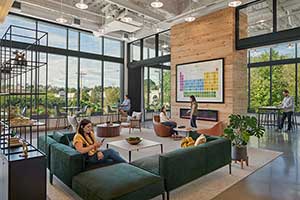
Serving primarily as a public-facing reception and lounge space, the lobby at Revolution Labs juxtaposes a comfortably upscale living room with high ceilings and industrial architecture. Biopheilia elements include a fireplace and plenty of natural light and visibility of exterior plantings from a 15-foot exterior curtain wall.
Food features
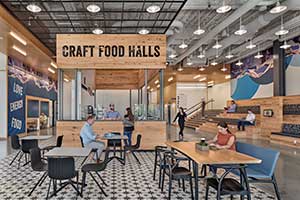
The food service amenity can serve breakfast, lunch and dinner and features a variety of seating areas. Clean up is simple thanks to durable, easy-to-clean solid surfaces.
Outdoor access
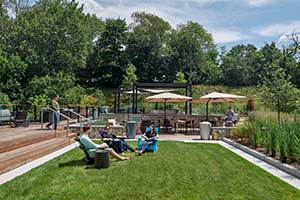
Since the surrounding community is historically agriculture-based, creating access to well-maintained outdoor space was crucial. This greenspace can be used in almost all seasons and featurs an array of seating styles and arrangements for individual use, casual gatherings, and large events.
Fun fitness
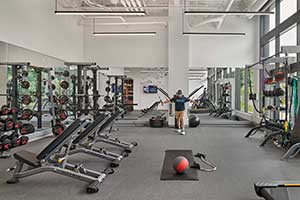
To support employee health, the facility is equipped with a locker room, free weights, aerobic machines, and space for ground work. Single-user Gender Neutral shower rooms have been integrated to support inclusivity within the fitness space.